CG Trader
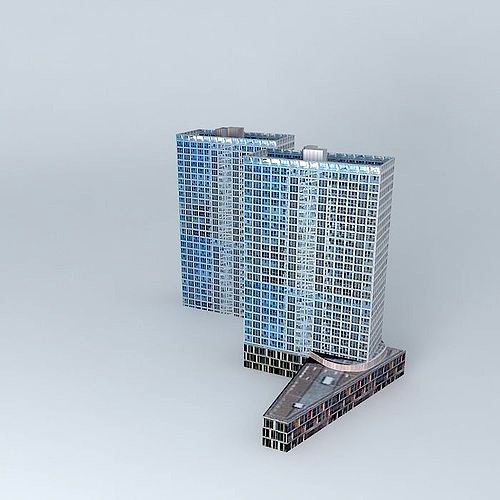
Jian Wai SOHO West South
by CG Trader
Last crawled date: 1 year, 10 months ago
This 3D model was originally created with Sketchup 8 and then converted to all other 3D formats. Native format is .skp 3dsmax scene is 3ds Max 2016 version, rendered with Vray 3.00 Jian Wai SOHO in Beijing's Chaoyang District, No. 39 East Third Ring Road (opposite the World Trade Center), with a total construction area of about 700,000 square meters. Jian Wai SOHO Beijing by the media as "the most stylish living showcase" by 20 towers, four villas, l6 bar street composition. Jian Wai SOHO without walls, 16 street flows in an area of about 170,000 square meters of buildings, to create a street full of human culture. Project Name: Jian Wai SOHO Location: East Third Ring Road, Chaoyang District, No. 39 (opposite the World Trade Center) Area: 169,000 square meters Building area: approximately 700,000 square meters (including underground area) Building Type: 20 Tower, chief architect of four villas: Riken Yamamoto (Japan) Developer: SOHO China beijing chaoyang soho tower building exterior skyscraper
Similar models
cg_trader
$5

Jian Wai SOHO
...including underground area) building type: 20 tower, chief architect of four villas: riken yamamoto (japan) developer: soho china
cg_trader
$5

Jian Wai SOHO
...including underground area) building type: 20 tower, chief architect of four villas: riken yamamoto (japan) developer: soho china
cg_trader
$5

Jian Wai SOHO Building
...including underground area) building type: 20 tower, chief architect of four villas: riken yamamoto (japan) developer: soho china
cg_trader
$5

SOHO West Building Complex
...including underground area) building type: 20 tower, chief architect of four villas: riken yamamoto (japan) developer: soho china
cg_trader
$5

Jian Wai SOHO West North
...including underground area) building type: 20 tower, chief architect of four villas: riken yamamoto (japan) developer: soho china
3dwarehouse
free

Jian Wai Soho
...s: 20 towers and 4 villas chief architect: riken yamamoto (japan) developer: soho china #beijing #cbd #lease #office #shops #soho
3dwarehouse
free
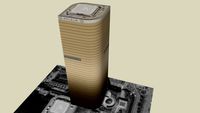
China World Trade Center Tower II
...chnical data height (struct.) 155 m 509 ft floors (og) 39 construction end 1999 #asia #beijing #china #city #ciudad #torre #tower
3dwarehouse
free

Azrieli Towers
...towers are the largest commercial center in the middle east. #business #center #commercial_center #israel #telaviv #tower #towers
3dwarehouse
free

Four WTC (150 Greenwich Street)
...n is visible above ground level. #150 #center #city #complex #four #greenwich #new #state #street #tower #trade #world #wtc #york
cg_trader
$5

Huamin Imperial Tower
...nter, nightclub, physiotherapy spa center, heated swimming pool and fitness center, sauna, to facilitate the office to negotiate.
Jian
3ddd
$1
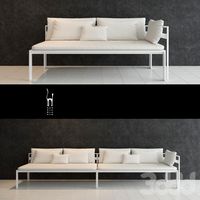
gandiablasco Jian Sofa
...gandiablasco jian sofa
3ddd
gandiablasco , jian
gandiablasco jian sofa
3ddd
$1

Картина в раме: 22 шт (сборник 46) Лошадь
...- bh2044 (leonardo da vinci - схема, чертеж, анатомия) jian lu kt-0923-3 (акварель, гуашь) top grade indian painting -...
3d_export
$80

chinese air force j-10 fighter low polygon
...j-10 fighter low polygon 3dexport the j-10 (jianji-10, or jian10) is a single-engine, all-weather multirole fighter aircraft designed by...
turbosquid
$5

Jian Chinese Sword
... model jian chinese sword for download as obj, fbx, and blend on turbosquid: 3d models for games, architecture, videos. (1325997)
design_connected
$18

Jian Armchair
...jian armchair
designconnected
gandia blasco jian armchair computer generated 3d model. designed by neri&hu.
design_connected
$25

Jian Sofa
...jian sofa
designconnected
gandia blasco jian sofa computer generated 3d model. designed by neri&hu.
turbosquid
$10

Jian
... available on turbo squid, the world's leading provider of digital 3d models for visualization, films, television, and games.
turbosquid
$1

Chinese jian sword
... available on turbo squid, the world's leading provider of digital 3d models for visualization, films, television, and games.
thingiverse
free

Collapsing Sith Lightsaber (dual extrusion) by 3DPRINTINGWORLD
...https://www.thingiverse.com/thing:3668138 additional collapsing swords:pirate swordbroadswordkatanadaggerlightsaber (print in place)lightsaber (removable blade)jian (print in place)bo...
3d_sky
$8

The picture in the frame: 22 piece (Collection 46) Horse
...- bh2044 (leonardo da vinci - circuit, drawing, anatomy) jian lu kt-0923-3 (watercolor, gouache) top grade indian painting -...
Soho
3ddd
$1

Soho Tufted Sofa
... pillow , plaid
soho tufted sofa in formats 3dsmax - obj - fbx
3ddd
$1

XVL / Coffee tables
...3154/15634 polys dim cm: d: 60/80/100 h: 55/45/35 ct soho square/rectangular: 3294 polys dim square cm: l 100/120/150/180 d...
3ddd
$1

SOHO SIDEBOARD
...soho sideboard
3ddd
bocadolobo , комод
1000x1000
3ddd
$1

Restoration Hardware Soho Tufted Leather Corner Sectional
...storation hardware , модульный
restoration hardware soho tufted leather corner sectional
3ddd
$1

SWIVEL CHAIR SOHO SOFT TIN
...35kg/m³, frame: plywood, seat cover: bycast - polyurethan upholstery: pu foam, base: aluminiium
descripción: 90x79x52
ref. 76949
3ddd
$1

Потолочный вентилятор Hunter Soho 24277EU
...
диаметр 1320мм
http://www.americanfans.net/потолочные-вентиляторы-hunter/современные-вентиляторы-hunter/
материалы corona 1.3
3ddd
$1
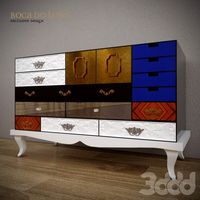
Комод Boka do lobo
...do lobo комод итальянской фабрики boka do lobo. коллекция soho размеры: w 140cm, d 62cm, h 85cm. текстуры в...
3ddd
$1

RH SOHO
...rh soho
3ddd
restoration hardware
диван марки rh, в светлой коже, модель soho
3ddd
$1
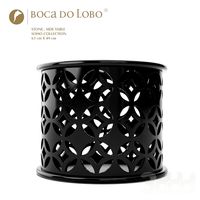
Boca do Lobo Stone Soho Table
... do lobo
stone table
soho collection
63x49 cmhttp://www.bocadolobo.com/en/soho-collection/coffee-and-side-tables/stone/
3d_ocean
$2

Andrew Martin: Soho Coffee Table
...polished chrome frame. available in 3ds max 2013, 2012, 2011 and 2010 for v-ray, as well as .3ds and .obj formats. also includ...
West
3d_export
$149

Jupiter Steam Train 1868 3D Model
...oldtimer vintage antique retro usa historic famous 60 wild west train jupiter steam locomotive central pacyfic railroad history 440...
3d_export
$6

Western house low poly 3D Model
...del
3dexport
home west western house old game ready low poly build
western house low poly 3d model texturepackage 77979 3dexport
3ddd
$1

West Elm York Sofa
...mensions: 80.5"w x 38"d x 34.5"h (30.75" without cushions) (204x96xh87 cm). polygons: 97690. vertices: 97738.
3d_ocean
$19

Western Gallow Camera Ready
...nd animated wild west wooden gallow. ready gibbet model for both wild west movie and game use. included files : .max (vray), ....
cg_studio
$14
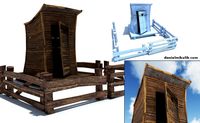
Low Poly Wild West Toilet3d model
...ountry
.fbx .3ds .max .obj - low poly wild west toilet 3d model, royalty free license available, instant download after purchase.
cg_studio
$22
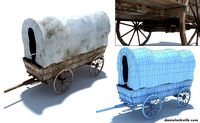
Low Poly Wild West Vagon3d model
...elivery
.fbx .3ds .max .obj - low poly wild west vagon 3d model, royalty free license available, instant download after purchase.
cg_studio
$15

Low Poly Wild West Wind Mill3d model
...ity
.fbx .3ds .max .obj - low poly wild west wind mill 3d model, royalty free license available, instant download after purchase.
cg_studio
$25

West Elm York Sofa3d model
...ealistic photoreal
.obj .fbx .max - west elm york sofa 3d model, royalty free license available, instant download after purchase.
cg_studio
$27

West Elm Paidge Sofa3d model
...eal high-quality
.obj .fbx .max - west elm paidge sofa 3d model, royalty free license available, instant download after purchase.
cg_studio
$24

West Elm Walton Sofa3d model
...fabric realistic
.max .obj .fbx - west elm walton sofa 3d model, royalty free license available, instant download after purchase.
South
3d_export
$99

Kia Pro Ceed 3door hatchback 2011 3D Model
...2014 small family hatchback hatch estate europe hyundai i30 south korea forte kia pro ceed 3door hatchback 2011 3d...
3d_export
$99

Kia Forte Cerato Naza Sedan 2011 3D Model
...cerato sedan 2011 2012 2013 2014 4-door sedan compact south korea kia forte cerato naza sedan 2011 3d model...
3d_export
$99

Kia Pro Ceed 2014 3D Model
...ceed 2014 2015 2016 2013 3-door hatchback compact city south korea kia pro ceed 2014 3d model humster3d 64388...
3ddd
$1
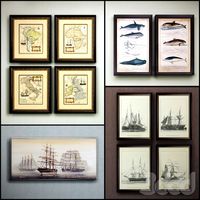
Картина в раме: 14 шт (сборник 34) Морская тема
...hh jt0009 (корабли, парусники) sqk-131 (море, корабли) 44190db3p - south america, 44192db3p - africa, 44194db3p - italy, 44196db3p -...
cg_studio
free

Snow mountain South America3d model
...utdoor architecture
.max - snow mountain south america 3d model, royalty free license available, instant download after purchase.
3d_export
$129

Hyundai Sonata LF 2015 3D Model
...lf 2014 2015 2016 2017 2018 4-door sedan saloon south korea korean hyundai sonata lf 2015 3d model download...
3ddd
$1

кукла Timmy South Park
... timmy , кукла
кукла funko
timmy burch из south park
3ddd
$1
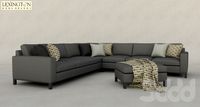
Lexington / Chronicle Sofa
..., угловой модульный угловой диван chronicle из коллекции 11 south текстуры хорошие. модель аккуратная. информация по...
3ddd
$1
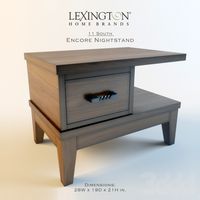
Lexington Encore Nightstand
...nightstand 3ddd lexington , прикроватная , тумба lexington 11 south encore nightstand item: 456-622 dimensions: 28w x 19d x...
3ddd
$1
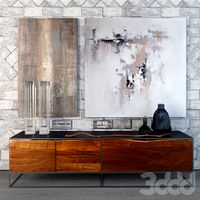
Декоративный набор
...декоративный набор состоит: тумба "rustic modern credenza". плитка "chicago south side" (bianco) с декором. размер: 20х10 см. цвет: серый....
Wai
3d_export
$189

Chevrolet collection 3D Model
...hicle wheel fuel gas sheriff white black road way patrol old auto town
chevrolet collection 3d model dzejsi.models 72655 3dexport
3ddd
$1

Подушки, Китайский стиль
...tyle-restoring-ancient-ways-is-blue-and-white-porcelain-cotton-pillowcases-45/1985125212.html?tracelog=back_to_detail_b
3ddd
$1

Neverending Glory
...eserve the effect of their
nobility. we attempted to achieve big emotions through minimal forms.”
jan plecháč & henry wielgus
3d_ocean
$5

Streets and highways construction kit
...make city streets. roads has the pavement. models low poly and ready to use in games. texture size in render images 2048×2048,...
3d_ocean
$5

Low Poly Hearts Pack - Element 3D
...when people show feelings of love, affection and friendship. it is celebrated in many ways worldwide and falls on february 14 ...
3ddd
$1

Backhausen Fabric WAY
...x 2014, 2013, 2011,
obj
__________________________________________http://www.backhausen.com/en/products/fabric-catalog/
3ddd
$1

Комод,настольная лампа,зеркало
...uot; x 12"
wattage: 1 - 150 watt type a
socket: 3-way
note: polished silver will patina with age.
имеется файл 3d max2011
3ddd
$1

kare Wing Chair Bicolore Sky
...design combined with piping in a contrasting colour highlight its exciting and avant garde character.
size:
1,23 x 0,64 x 0,91 m
3ddd
$1
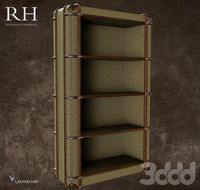
Richard's Canvas Bookcase
... fitted with corner protectors
canvas lined interior
beige waxed canvas
dimensions
44'w x 16'd x 72'h
3ddd
$1
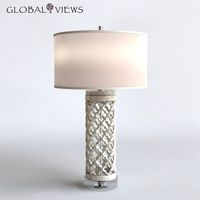
Global Views Lighting Arabesque Round Marble Table Lamp
...arabesque lamp are highlighted by the clear crystal base.https://www.globalviews.com/product_groups/1508?category_id=62
