CG Trader
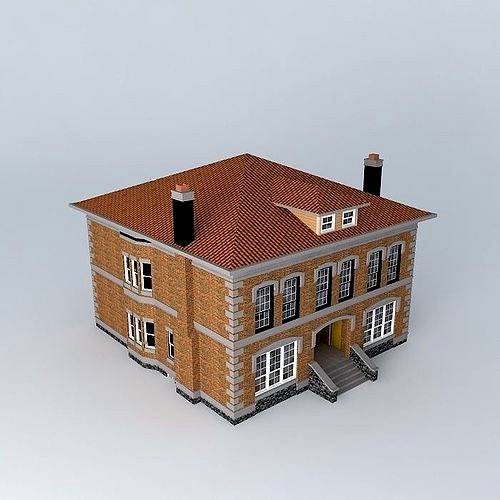
Urban Center Luxury Townhomes
by CG Trader
Last crawled date: 1 year, 9 months ago
This 3D model was originally created with Sketchup 8 and then converted to all other 3D formats. Native format is .skp 3dsmax scene is 3ds Max 2016 version, rendered with Vray 3.00 Another old fashioned home? Yes. Here is a duplex with 4 bedrooms, 3.5 baths, and so much more. This house has a prized entryway in which you walk right into your room of living. Beyond are the dining, kitchen, and utilities with the back door which leads to the driver's pad (not included in model). The basement is there too, you know where to go to get there, under the stairs! The upper floors are pretty much self explainatory. The third floor had so much space, I hardly knew what to do with it. So I made that the fourth bedroom and a giant bonus room. The house is full of details like the railings, wolf stailess steel appliances in the large kitchen. I kept most of the plumbing in the center as possible with exception to the third floor bathroom. This is a duplex with a thick central wall. Enjoy this work. Please rate and comment. It would be the perfect addition to your urban center. Show it love by giving it furniture, awnings, and whatever you decide. apartment architecture basement bay brick chimney city cornice duplex family foundaiton home house italiante kitchen large neighborhood roof skylight stairs suburban tile town townhome urban victorian windows exterior cityscape brick house exterior house house exterior suburban house
Similar models
3dwarehouse
free

Urban Center Apartments
...large_house #neighborhood #pantry #roof #skylight #stairs #suburban #three_story #tile #town #townhome #urban #victorian #windows
3dwarehouse
free

townhome( w/ completed interior)
...m, and large living area. built-ins, exposed brick, and floating staicases through-out. #brick #interior #master #suite #townhome
3dwarehouse
free

Duplex
...nning room, 2 closets (for clothes and for laundry) off the hall, 3 bedrooms and 2 bathrooms. #apartment #duplex #house #suburban
cg_trader
free

Paulwall house
... small house starter home suburban home sunbelt traditional urban home vacation home exterior house exterior house house exterior
cg_trader
free
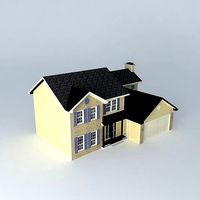
House
.... please rate. in case you are interested, i have a facebook page where i post my work and other things so please check it out :)
3dwarehouse
free

House
...own_house #building #dwelling #family_home #house #residential #setting #small_house #suburban_house #town #town_house #two_story
3dwarehouse
free

my suburban home
...e with one floor. is missing a laundry room, but has an olymic sized swimming pool.has a very detailed kitchen and bedroom #house
cg_trader
free

Stately House
... suburban traditional home residential building manor exterior big house brick house exterior house house exterior suburban house
3dwarehouse
free

Suburban home
...ny. full kitchen and some furniture on ground floor #balcony #bathrooms #bedrooms #cabin #deck #home #house #kitchen #pool #woods
3dwarehouse
free

New urban duplex / paired house / semi-detached house (urban/TND)
...t4 #transect #zoning #form_based_code #basement #suburban #usa #united_states #canada #new_england #northeast #northwest #midwest
Townhomes
3ddd
free
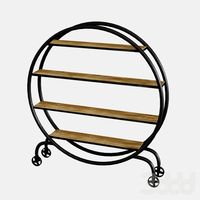
Bookcases modern. Gramercy park collection. Stacey Cohen Interiors
...oasis. the gramercy park collection represents all the lovely townhomes and notable facades that harken back to a new...
3d_sky
free

Bookcases modern. Gramercy park collection. Stacey Cohen Interiors
...oasis. the gramercy park collection represents all the lovely townhomes and notable facades that harken back...
3dcadbrowser
free

Elegant Townhomes
...e upkeep.this 3d object can be downloaded in .max, .obj, .3ds, .fbx, .dxf, .lwo, .stl, .wrl, .ma, .dae, .x and .asc file formats.
thingiverse
free

Dollhouse Scan by dj245
...cale, i printed at 1:24 (4.17%) scale.
the dollhouse is "calico critters luxury townhome" in case anyone was wondering.
renderosity
$11
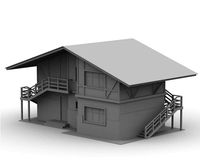
M9 Two Story Duplex OBJ, 3DS, LWO - Extended License
... model.<br />
<br />
-the 3ds model is designed for use in any software program which can import 3ds files.</p>
free3d
free
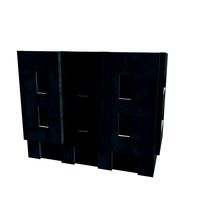
townhome V2
...townhome v2
free3d
townhome v2 printable, low poly model.
free3d
free

Urban redevelopment Study
...is a study using asymmetric apartment buildings, bayhomes and townhomes - all with panoramic views from every unit to...
cg_trader
$65

Modern classical House
...uilding exterior house house exterior modern building modern city modern home modern house residential building residential house
cg_trader
$50

Classical Style House
...uilding exterior house house exterior modern building modern city modern home modern house residential building residential house
cg_trader
$15
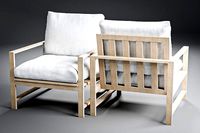
Modern Farmhouse Wood Outdoor Lounge Chair
...tdoor patio furniture deck rustic wood cushions comfort outdoor furniture wood chair outdoor furniture patio furniture wood chair
Urban
3d_export
$25
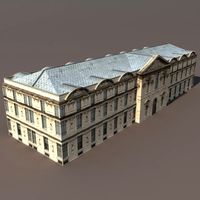
Apartment House 106 Low Poly 3d Model 3D Model
...3d model 3d model 3dexport apartment building condo city urban town residential architecture structure low poly 3d exterior model...
3d_export
$300
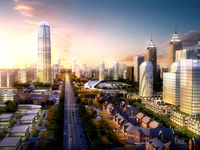
City Plan 007 3D Model 3D Model
...model 3d model 3dexport traffic tree flat tile metro urban structure apartment road plaza office block modular detail high...
3d_export
$300
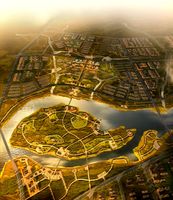
City Plan 005 3D Model 3D Model
...model 3d model 3dexport traffic tree flat tile metro urban structure apartment road plaza office block modular detail high...
3d_export
$150
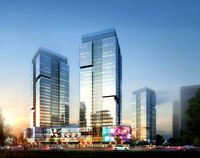
Skyscraper business center 037 3D Model
...037 3d model 3dexport traffic tree flat tile metro urban structure apartment road plaza office block modular detail high...
3d_export
$150
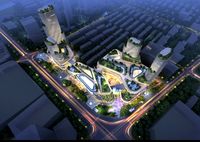
Skyscraper business center 045 3D Model
...045 3d model 3dexport traffic tree flat tile metro urban structure apartment road plaza office block modular detail high...
3d_export
$99

Chevrolet Cruze hatchback 2012 3D Model
...chevrolet cruze 2011 2012 2013 2014 hatchback sport city urban style us doors auto chevy compact family chevrolet cruze...
3d_export
$99

LTI TX4 London Taxi 3D Model
...2009 2010 2011 2012 2013 2014 van minivan city urban bus lti tx4 london taxi 3d model humster3d 38417...
3d_export
$99

Vauxhall Agila 2008 3D Model
...2010 europe suzuki wagon r+ compact chevrolet mw city urban 5-door hatchback splash vauxhall agila 2008 3d model humster3d...
3d_export
$150

3d building 856 3D Model
...3d building 856 3d model 3dexport city cityscape downtown urban airport station building metropolis street block detailed definition realistic...
3d_export
$150
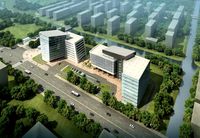
3d building 870 3D Model
...3d building 870 3d model 3dexport city cityscape downtown urban airport station building metropolis street block detailed definition realistic...
Luxury
3d_export
$49

HTC One Gold Edition 3D Model
...one gold edition 3d model 3dexport htc one gold luxury edition smartphone android droid cell phone mobile cellular tft...
3d_export
$99
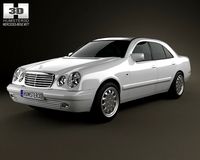
MercedesBenz EClass sedan W210 1996 3D Model
...1998 1999 2000 2001 2002 2003 4-door sedan saloon luxury germany mercedesbenz eclass sedan w210 1996 3d model humster3d...
3d_export
$109

BMW 7 e38 1994 2001 3D Model
...model 3dexport bmw e38 38 7-series sedan limousine car luxury premium german sloon seven detailed realistic mental ray vray...
3d_export
$25
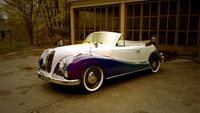
BMW 502 3D Model
...bmw 502 3d model 3dexport bmw luxury old car auto 502 automobile bmw 502 3d model...
3d_export
$49
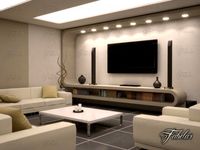
Living room 10 Night 3D Model
...scene interior modern lounge textured photoreal vray architecture design luxury sofa chair table pillow vases plants contemporary living room...
3d_export
$129
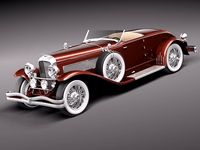
Duesenberg SJ Roadster 1935 3D Model
...dusenberg dousenberg phaeton sj model convertible cabrio roadster royal luxury expensive exclusive slyle oldtimer classic vintage antique 1932 1933...
3d_export
$60
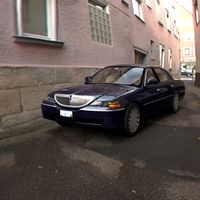
Luxury Sedan Car 3D Model
...n car 3d model
3dexport
car vehicle sedan limo luxury ride transportation
luxury sedan car 3d model vanishingpoint 73015 3dexport
3d_export
$89

Bentley Continental GT 3D Model
...coche continental gt gtc coupe facelifting 2010 2011 2012 luxury british uk bentley continental gt 3d model terreo76 30875...
3d_export
$99

Audi R8 Coupe 2013 3D Model
...audi r8 2012 2013 2014 2015 2-door coupe sport luxury sportcar racing german germany audi r8 coupe 2013 3d...
3d_export
$119

Lexus NX 2015 3D Model
...lexus nx 2015 3d model 3dexport 2014 japan 2016 luxury suv allterrain offroad 4x4 hybrid lexus 2017 nx 2015...
Center
3d_export
$150

Skyscraper business center 037 3D Model
... plaza office block modular detail high building skyscraper city
skyscraper business center 037 3d model abemakoto 90959 3dexport
3d_export
$150

Skyscraper business center 045 3D Model
... plaza office block modular detail high building skyscraper city
skyscraper business center 045 3d model abemakoto 90970 3dexport
3d_export
$59

White Baseball Player Hipoly OUTFIELDER 3D Model
...baseball entertainment hat helmet sport character man left right center field glove gloves white baseball player hipoly outfielder 3d...
3d_export
$55
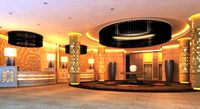
Lobby 049 3D Model
...entrance hall antechamber vestibule entry foyer business centre office center building lobby 049 3d model pupuhol 56090...
3d_export
$95

Starship Bridge Command Center 3D Model
...d center bridge panel control console future futuristic captain
starship bridge command center 3d model fattypants 32726 3dexport
3d_export
$55

Lobby 085 3D Model
...entrance hall antechamber vestibule entry foyer business centre office center building lobby 085 3d model pupuhol 56138...
3d_export
$60

Architecture 051 3D Model
...051 3d model 3dexport buildings exterior resort hotel office center university college campus max street landscape commercial building medical...
3d_export
$60
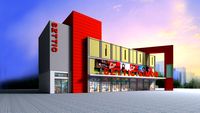
Architecture 032 3D Model
...032 3d model 3dexport buildings exterior resort hotel office center university college campus max street landscape commercial building medical...
3d_export
$60
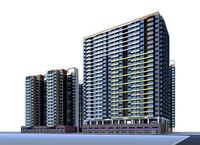
Architecture 033 3D Model
...033 3d model 3dexport buildings exterior resort hotel office center university college campus max street landscape commercial building medical...
3d_export
$55
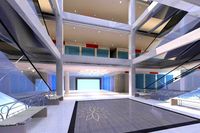
Lobby 061 3D Model
...entrance hall antechamber vestibule entry foyer business centre office center building lobby 061 3d model pupuhol 56107...
