CG Trader
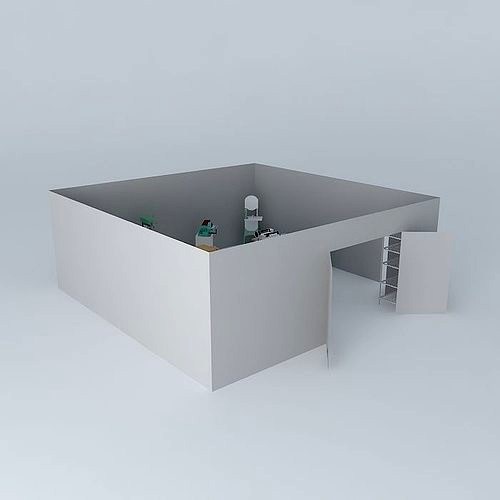
Woodshop Floor Plan
by CG Trader
Last crawled date: 1 year, 9 months ago
This 3D model was originally created with Sketchup 8 and then converted to all other 3D formats. Native format is .skp 3dsmax scene is 3ds Max 2016 version, rendered with Vray 3.00 Space: 23' x 23' (compact but adequate) Good Machine Selection Machine Placement Facilitates Good Work Flow (Please RATE this model. Thanks)
Enjoy! woodshop floor plan space 23 interior office interior office interior space office interior office space
Enjoy! woodshop floor plan space 23 interior office interior office interior space office interior office space
Similar models
3dwarehouse
free
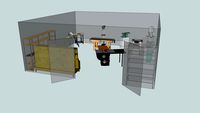
Woodshop Floor Plan
...' (compact but adequate) good machine selection machine placement facilitates good work flow (please rate this model. thanks)
grabcad
free

Floor plan of a machine shop and office
...floor plan of a machine shop and office
grabcad
this is a floor plan of an office and a machine shop
cg_trader
$9

Office- 3d floor plan
...floor plan
cg trader
office- 3d floor plan, formats include max, obj, fbx, mtl, 3d floor interior, ready for 3d animation and ot
cg_trader
free

Wood floor in glance
...ouseware carpet hardwood office interior office wood floor interior design interior space office interior office space wood floor
cg_trader
$20

Isometric low-poly office interior floor plan
...der
isometric low-poly office interior floor plan 3d asset , available in obj, 3ds, c4d, dxf, stl, ready for 3d animation and ot
3dwarehouse
free

Damon Tavern Bottom Floor
...damon tavern bottom floor
3dwarehouse
basic 3d floor plan of the damon tavern office space
3dwarehouse
free

office space 1
...office space 1
3dwarehouse
simple floor plan
3dwarehouse
free

office space not the movie
...office space not the movie
3dwarehouse
floor plan of cutesy office yahoooooooooooo #floor_plan
3dwarehouse
free
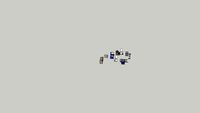
machine for woodshop
...machine for woodshop
3dwarehouse
machine for woodshop
cg_trader
$10

3d floor plan of appartment 3rd floor plan
... floor plan
cg trader
3d floor plan of appartment 3rd floor plan interior , available formats max, ready for 3d animation and ot
Woodshop
thingiverse
free

Scalpel / Marking Knife Handle V2! by Ngibbens
...my second iteration of a marking knife for my woodshop i took inspiration from matt estlea's wooden knife (https://knifeupdates.mattestlea.com/)...
thingiverse
free

Scalpel / Marking Knife Handle V1 by Ngibbens
...my first iteration of a marking knife for my woodshop i took inspiration from matt estlea's wooden knife (https://knifeupdates.mattestlea.com/)...
thingiverse
free

2x3 stud alignment jig by dgidion
...by dgidion thingiverse needed a jig for my basement woodshop project to quickly align and attach 2x3 studs to...
thingiverse
free

TronXY X1 unified base with upgraded power supply by mightygrom
...with a little scrollsaw work… about an hour of woodshop time stolen after bedtime stories with the kid. you...
thingiverse
free

Knob M6 by Surki
...needed a knob for a diy tool in my woodshop the lid covers the m6 nut which is sunken...
blendswap
free
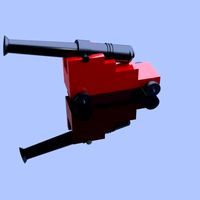
Toy Canon
...i made the toy canon in my 8th grade woodshop class back in about 1967 as a project. i...
thingiverse
free

SPOOL SHELF by dyonkin
...everywhere. my son just so happened to need a woodshop project for school but i didn't want to take...
thingiverse
free

3D custom Pen
...look like a pen i made in jr. high woodshop unfortunately, i misplaced it during a robotics compitison. so...
thingiverse
free

CO2 Dragster, A woodshop project reimagined
... trial runs, and iterative protypes, they can even calculate the total force exerted on their model by the compressed co2 engine!
thingiverse
free

3D printed guitar by YanOstanin
...an electric guitar but don't have access to a woodshop the guitar model is made for humbucker pickups and...
Plan
3d_export
$300

City Plan 007 3D Model 3D Model
...ent road plaza office block modular detail high building skyscraper city
city plan 007 3d model 3d model abemakoto 90638 3dexport
3d_export
$300
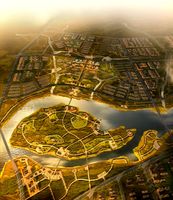
City Plan 005 3D Model 3D Model
...ent road plaza office block modular detail high building skyscraper city
city plan 005 3d model 3d model abemakoto 90589 3dexport
3d_export
$300

City Planning 013 3D Model
...ice block modular detail high building skyscraper city architectural exterior
city planning 013 3d model abemakoto 93573 3dexport
3d_export
$300

City Planning 025 3D Model
...ice block modular detail high building skyscraper city architectural exterior
city planning 025 3d model abemakoto 93692 3dexport
3d_export
$300

City Planning 022 3D Model
...ice block modular detail high building skyscraper city architectural exterior
city planning 022 3d model abemakoto 93689 3dexport
3ddd
$1
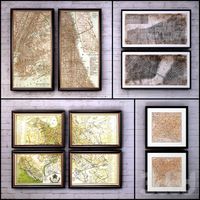
Картина в раме: сборник 56. Карта
...состаренные карты, ретро, винтаж. 芬奇美画 dt0021 - план рима (plan of rome). time art ty8851p (640х640). 麦丁 0134 -...
archive3d
free
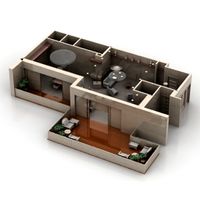
Room 3D Model
...3d model archive3d room living room room planning room plan room living n250415 - 3d model (*.gsm+*.3ds+*.max) for interior...
cg_studio
$55

House - Floor plan -non-textured version-3d model
...lend .3ds - house - floor plan -non-textured version- 3d model, royalty free license available, instant download after purchase.
3ddd
$1
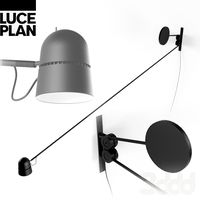
Luce plan \ Counterbalance
...ww.luceplan.com/prodotti/1/2/805/t/87/counterbalance проработанная до мелочей вплоть до надписей на винтах. угощайтесь)
cg_studio
$300

City Planning 0653d model
...lanning 0653d model
cgstudio
.max - city planning 065 3d model, royalty free license available, instant download after purchase.
Floor
design_connected
$11

Gravity Floor Lamp
...gravity floor lamp
designconnected
gubi gravity floor lamp computer generated 3d model. designed by space copenhagen.
design_connected
free

Pull Floor Lamp
...pull floor lamp
designconnected
free 3d model of pull floor lamp by muuto designed by whatswhat.
design_connected
$11

Peek Floor Lamp
...peek floor lamp
designconnected
menu peek floor lamp computer generated 3d model. designed by wagell, jonas.
3d_export
$19

Miami Building 3D Model
...building 3d model 3dexport miami sea construction windows glass floor walls living building florida architecture structures house ocean architectural...
3d_export
$30

Bedroom061 3D Model
...living room design styling louver radiator lamp fire hearth floor antique furniture regal style edwardian victorian bedroom061 3d model...
3d_export
$30

Bedroom069 3D Model
...living room design styling louver radiator lamp fire hearth floor antique furniture regal style edwardian victorian bedroom069 3d model...
3d_export
$14

Modern Floor Lamp 01 3D Model
...e decorative contemporary modern textures materials photorealistic detailed
modern floor lamp 01 3d model vkmodels 49832 3dexport
3d_export
$55

Floor Lamp 002 3D Model
...l
3dexport
floor lamp lighting decoration decorative interior light furniture
floor lamp 002 3d model archicube.3d 74288 3dexport
3d_export
$17

Earth High Quality 3D Model
...animated world sphere relief space orbit continent ocean sea floor topography geography topographic geographic animation shaded spinning earth high...
3ddd
$1

RH VICTORIAN HOTEL FLOOR LAMP + DESK LAMP
...ons
overall: 18" diam., 72"h
cord: 78"l
weight: 108.5 lbs.
p.s
люстры из этой коллекции смотрите в моих моделях.
