CG Trader
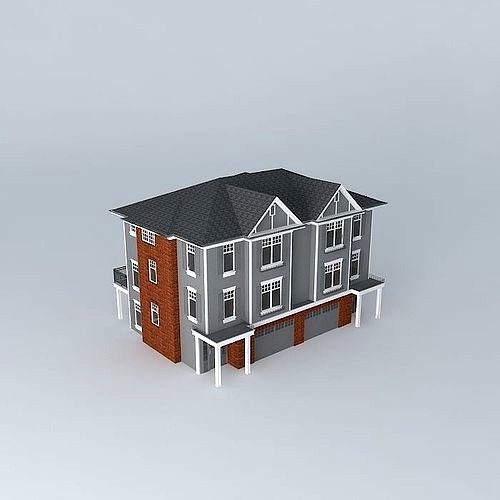
Hiddenbrooke Townhomes Plan B
by CG Trader
Last crawled date: 1 year, 10 months ago
This 3D model was originally created with Sketchup 8 and then converted to all other 3D formats. Native format is .skp 3dsmax scene is 3ds Max 2016 version, rendered with Vray 3.00 This is a new development in Chilliwack, BC. The interior is mostly unfinished.
Similar models
cg_trader
$3

Coin 3D Model | 3D
...coin 3d model | 3d
cg trader
coin 3d model
-desimated
-fbx format
-obj format
-stl format
-zpr format
cg_trader
$9

modern table 3d model
...
rar file contain 3d shot
and pbr materials
file formats
dwg drawing format
dwg 3d format
fbx format
dxf format
rvt format
cg_trader
$30

Restaurant Corona
...ant corona
cg trader
file formats: -3ds max 2018(.max), -obj (multi format), -3ds (multi format), -fbx (multi format), - 3d obje
cg_trader
$30

Alexander Von Humbolt Sail Ship
...model will be included along with this 3d model watercraft 3d model ship sea ocean other historic corona real historic watercraft
cg_trader
$15

Pendant 3d STL format | 3D
...pendant 3d stl format | 3d
cg trader
pendant format stl 3d
cg_trader
$39

Tesla Model 3 3D Printable STL Format
...tl format
cg trader
tesla model 3 3d printable stl format, formats include stl, 3 3d format model, ready for 3d animation and ot
cg_trader
free

Bow-Wing
...der
3ds max 2012 max format
3ds format
obj format
fbx format 10saleoff 3d models aircraft commercial vehicle commercial aircraft
3d_export
$7
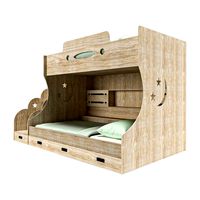
kids bed
...kids bed
3dexport
model formats: – *.max (3ds max vray) – *.fbx (multi format) – *.obj (multi format) – *.3ds (multi format)
cg_trader
$23
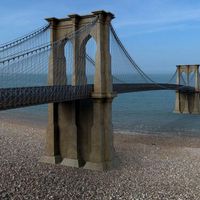
Brooklyn Bridge in 3ds and obj format
...obj format
cg trader
brooklyn bridge in 3ds and obj format , available formats obj, 3ds, mtl, pdf, ready for 3d animation and ot
cg_trader
$12

Feet 3d Model | 3D
... and desimated
-highpoly(desimated)version
-lowpoly version
-unwraped
-obj format
-stl format
-fbx format
-ztl format
-zpr format
Townhomes
3ddd
free

Bookcases modern. Gramercy park collection. Stacey Cohen Interiors
...oasis. the gramercy park collection represents all the lovely townhomes and notable facades that harken back to a new...
3d_sky
free

Bookcases modern. Gramercy park collection. Stacey Cohen Interiors
...oasis. the gramercy park collection represents all the lovely townhomes and notable facades that harken back...
3dcadbrowser
free

Elegant Townhomes
...e upkeep.this 3d object can be downloaded in .max, .obj, .3ds, .fbx, .dxf, .lwo, .stl, .wrl, .ma, .dae, .x and .asc file formats.
thingiverse
free

Dollhouse Scan by dj245
...cale, i printed at 1:24 (4.17%) scale.
the dollhouse is "calico critters luxury townhome" in case anyone was wondering.
renderosity
$11
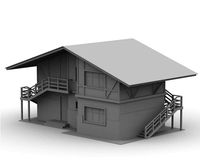
M9 Two Story Duplex OBJ, 3DS, LWO - Extended License
... model.<br />
<br />
-the 3ds model is designed for use in any software program which can import 3ds files.</p>
free3d
free
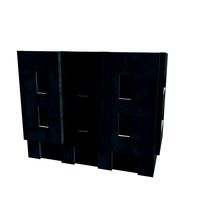
townhome V2
...townhome v2
free3d
townhome v2 printable, low poly model.
free3d
free

Urban redevelopment Study
...is a study using asymmetric apartment buildings, bayhomes and townhomes - all with panoramic views from every unit to...
cg_trader
$65

Modern classical House
...uilding exterior house house exterior modern building modern city modern home modern house residential building residential house
cg_trader
$50

Classical Style House
...uilding exterior house house exterior modern building modern city modern home modern house residential building residential house
cg_trader
$15
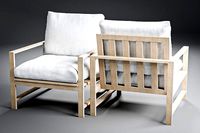
Modern Farmhouse Wood Outdoor Lounge Chair
...tdoor patio furniture deck rustic wood cushions comfort outdoor furniture wood chair outdoor furniture patio furniture wood chair
Plan
3d_export
$300
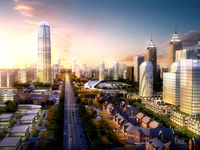
City Plan 007 3D Model 3D Model
...ent road plaza office block modular detail high building skyscraper city
city plan 007 3d model 3d model abemakoto 90638 3dexport
3d_export
$300
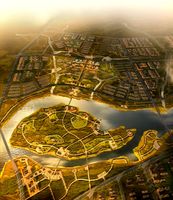
City Plan 005 3D Model 3D Model
...ent road plaza office block modular detail high building skyscraper city
city plan 005 3d model 3d model abemakoto 90589 3dexport
3d_export
$300
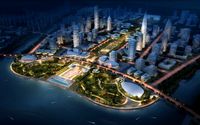
City Planning 013 3D Model
...ice block modular detail high building skyscraper city architectural exterior
city planning 013 3d model abemakoto 93573 3dexport
3d_export
$300
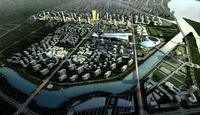
City Planning 025 3D Model
...ice block modular detail high building skyscraper city architectural exterior
city planning 025 3d model abemakoto 93692 3dexport
3d_export
$300
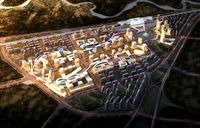
City Planning 022 3D Model
...ice block modular detail high building skyscraper city architectural exterior
city planning 022 3d model abemakoto 93689 3dexport
3ddd
$1
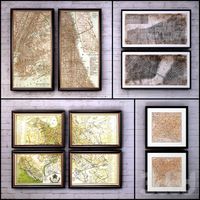
Картина в раме: сборник 56. Карта
...состаренные карты, ретро, винтаж. 芬奇美画 dt0021 - план рима (plan of rome). time art ty8851p (640х640). 麦丁 0134 -...
archive3d
free
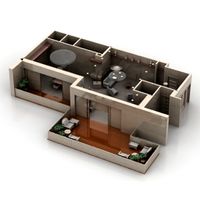
Room 3D Model
...3d model archive3d room living room room planning room plan room living n250415 - 3d model (*.gsm+*.3ds+*.max) for interior...
cg_studio
$55

House - Floor plan -non-textured version-3d model
...lend .3ds - house - floor plan -non-textured version- 3d model, royalty free license available, instant download after purchase.
3ddd
$1
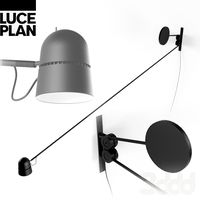
Luce plan \ Counterbalance
...ww.luceplan.com/prodotti/1/2/805/t/87/counterbalance проработанная до мелочей вплоть до надписей на винтах. угощайтесь)
cg_studio
$300
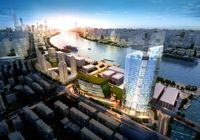
City Planning 0653d model
...lanning 0653d model
cgstudio
.max - city planning 065 3d model, royalty free license available, instant download after purchase.
B
3d_export
$100

B 212 ASW Navy 3D Model
...ort
agusta bell 212 ab-212 ab212 uh-1n huey helicopter 214 206 war navy rescue asw
b 212 asw navy 3d model tartino 21560 3dexport
3ddd
$1

B&B | Husk - H2G
... husk , om
"om" b&b | husk - h2g
3ddd
$1

B&B Beverly
... b&b italia , beverly
cтул beverly от b&b.; текстуры в архиве
3ddd
$1

стеллаж в стиле "прованс" #2
...стиле "прованс". h=1600mm. l=570mm. b=450mm. в архиве присутствует файл fb. ...
3ddd
$1

BOOM / Wall luminaire B 1019
...boom / wall luminaire b 1019
3ddd
boom
тип: уличный светильник бра
материал: медь
в архиве каталог, инструкция, ies
3ddd
$1

FAT SOFA 2 SEAT
...seat 3ddd верёвка , подушка fat sofa 2 seat bamp;b; italia...
3ddd
$1
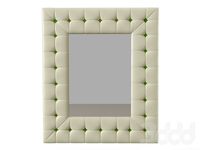
Tiziana S 120 B
...tiziana s 120 b
3ddd
капитоне
3d max 2009,vray 1,5 sp4a,fbx,obj
3ddd
$1

Butterfly sofa by B&B Italy
...ки 800х900 мм
в архиве содержатся текстуры цветов: бежевый, серый, терракота, молочный шоколад, желтый, малиновый, синий, бирюза
3ddd
$1

Кресло Husk фабрика B&B Италия
...ка b&b италия
3ddd
b&b italia , husk
кресло husk фабрика b&b; италия
3ddd
$1

Кровать Саронг
...саронг фирма: dream land размеры: h- 1015 l- 2340 b 1900 полигоны: 756 574 сетка:...

