CG Trader
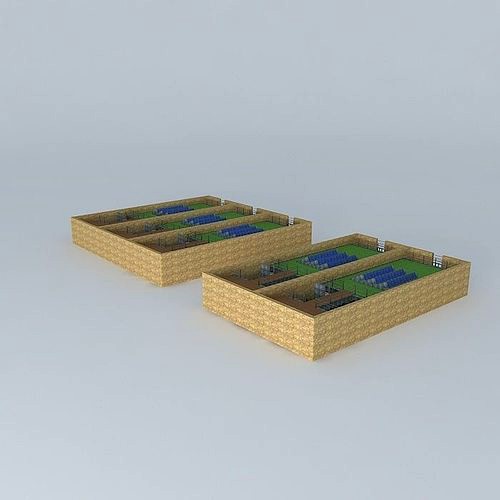
ARGO ARCHITECTS Modern domus
by CG Trader
Last crawled date: 1 year, 11 months ago
This 3D model was originally created with Sketchup 8 and then converted to all other 3D formats. Native format is .skp 3dsmax scene is 3ds Max 2016 version, rendered with Vray 3.00 ARGO ARCHITECTS adopted the ancient layout of the roman domestic city villa (domus) for an new design of an modern compact bungalow. 6 rooms, 2 bathrooms, garden on the roof. PV and solar collectors and a good surface-to- floor rate. Fully low energetic with german EnEv standards.
Please rate! For questions contact: Argo.industries@yahoo.de
Please rate! For questions contact: Argo.industries@yahoo.de
Similar models
3dwarehouse
free

ARGO ARCHITECTS Modern domus
...face-to- floor rate. fully low energetic with german enev standards. please rate! for questions contact: argo.industries@yahoo.de
3dwarehouse
free

ARGO ARCHITECTS World Religion chapel
...licated to gods glory, open to all kind of religions. please rate! #architects #argo #chapel #church #glory #god #religion #world
cg_trader
free
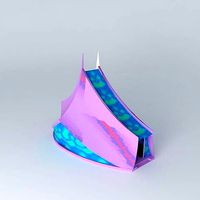
ARGO ARCHITECTS World Religion chapel
...to gods glory, open to all kind of religions.
please rate! architects argo chapel church glory god religion world exterior other
cg_trader
free
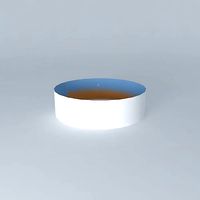
ARGO Shangrelax
...uded), an interior harbour and a sweet lil temple of relaxment.
made by argo architects. argo_industries@yahoo.de please rate!
3dwarehouse
free

ARGO Shangrelax
...ncluded), an interior harbour and a sweet lil temple of relaxment. made by argo architects. argo_industries@yahoo.de please rate!
3dwarehouse
free

Копия ARGO ARCHITECTS ideal future eco-city
...deal future eco-city
3dwarehouse
моя копия модели 'argo architects ideal future eco-city' за авторством argo industries.
3dwarehouse
free

Copy of ARGO ARCHITECTS ideal future eco-city
...uture eco-city
3dwarehouse
my copy of argo industries's model "argo architects ideal future eco-city".
cg_trader
free
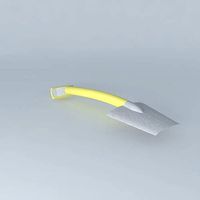
ARGO ADVENTURE spade
... with vray 3.00 argo adventure spade- just dig it. please rate! argo adventure beche spade spaten household tools household tools
3dwarehouse
free

Domus Sofa
...domus sofa
3dwarehouse
modern and slick sofa #couch #domus #domus_sofa #modern #modern_sofa #sofa
3dwarehouse
free

Domus Sofa
...domus sofa
3dwarehouse
modern and slick sofa #couch #domus #domus_sofa #modern #modern_sofa #sofa
Argo
3ddd
$1
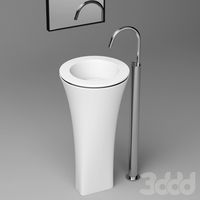
Cielo KARIM with Zucchetti Isystick tap
..., зеркало amedeo ovale freestanding washbasin white finish + argo mirror. amedeo: an incisive and elegant design that goes...
3ddd
$1

бра Argo
...бра argo
3ddd
бра metalux argo102221.25
3ddd
$1

Приходая "Argo"
... прихожая
приходая "argo"
в архиве только мебель.
аксессуары добавлены для наглядности
3ddd
free

Мойка Franke Argos
...belplus.de/kategorien/kuechenspuelen/edelstahlspuelen/franke-argos-g-agx-251-g-edelstahl-spuele-glatt-i3669-49440-0.htm
3ddd
$1
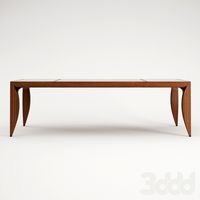
Giorgetti - Argo dining table
...arble. the foot-caps of the legs are in nylon.
dimensions: d240cm x w110cm x h73cm. including files max2014+max2011+fbx+matlib.
3ddd
free

Devon&Devon/ Sconces PART 1
...часть 1, от devon&devon.; - adam - amy - argo - chelsea - chicago - crystal - daisy 1/2/3...
3ddd
free
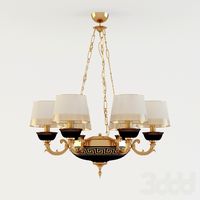
SARRI Argo
...sarri argo
3ddd
argo , sarri
артикул 715578/6l
3ddd
$1

02AR21D1 Rexa design Argo
... argo
раковина подвесная 02ar21d1 rexa design argo
коллекция: argo
страна: италия
длинна 720 мм
высота 480 мм
3ddd
$1

Schuller Argos
...
schuller , argos
подвесной светильник schuller argos 50811
диаметр :50 см
высота :25 см
3ddd
$1
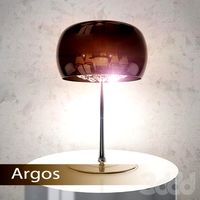
светильник Argos SCHULLER
... argos
производитель – schuller
артикул – argos 508516
арматура – сталь
размеры – h 42 d 32
Domus
3ddd
$1
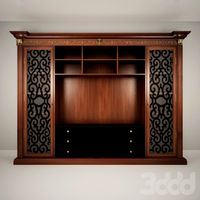
Шкаф фабрики Domus Mobili
...шкаф фабрики domus mobili
3ddd
domus mobili
шкаф фабрики domus mobili(315*47*246)
3ddd
$1

Кровать и тумба "Domus"
... рисунок кораблик , domus
кровать детская . фирма domus
3ddd
$1

DOMUS / Matisse
...domus / matisse
3ddd
domus
кровать фабрики domus, коллекция matisse.
3ddd
$1
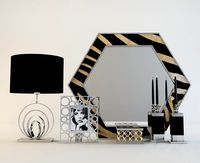
Декоративный набор Selezioni Domus
...я лампа 45х45х72 см, фоторамка 35х28х5 см, зеркало 100х100 см, шкатулка 14х14х9 см, подсвечник 12х12х29 см. текстуры в комплекте.
3ddd
free
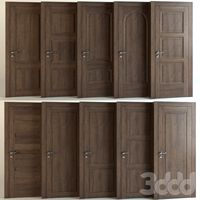
Pail porte multinoce
...830, gaia 910, gaia 920, gaia 930, casale, villa, domus ...
3ddd
$1

Туалетный стол DOMUS Twiga
...ый столик из натурального дерева, с выдвижными ящиками, из натурального дерева.
шхгхв: 180(200)х42х80
зеркало tw 360 шхв: 85х95
3d_ocean
$9

Domus chair
... chair model was created to use in interior scene. modeled in 3ds max 2015 using vray materials and rendering. hope you enjoy it.
archive3d
free

Locker 3D Model
...locker 3d model archive3d shelving rack shelves locker smania domus n190410 - 3d model (*.gsm+*.3ds) for interior 3d...
3ddd
$1
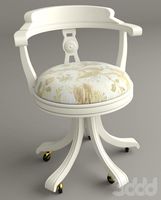
Domus
...domus
3ddd
domus
кресло детское "domus"
3ddd
$1

Стол и стул "Domus"
...стол писменный , стул , domus
стол и стул domus
Architects
design_connected
$11

Pedal Bin and Toilet Brush
...toilet brush computer generated 3d model. designed by norm architects ...
design_connected
$11

Carrie LED Lantern
...led lantern computer generated 3d model. designed by norm architects ...
design_connected
$9

Ideas Marble Clock
...marble clock computer generated 3d model. designed by norm architects ...
design_connected
$13

Plinth Tables
...plinth tables computer generated 3d model. designed by norm architects ...
3d_export
$20

Mila House 3D Model
... advanced high poly architect collection exterior modern blend obj fbx quality model
mila house 3d model tomaszcgb 84486 3dexport
3d_export
free

Download free Cyprys House 3D Model
...dvanced high poly architect collection exterior modern blend obj fbx quality model
cyprys house 3d model tomaszcgb 84476 3dexport
3d_ocean
$5
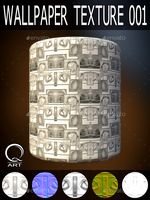
Wallpaper Textures 001
...er textures that help to make your own project beautiful use it for texturize walls, especially at the bedrooms! click “more i...
3d_ocean
$5
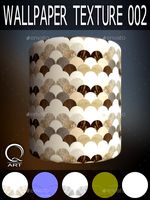
Wallpaper Textures 002
...er textures that help to make your own project beautiful use it for texturize walls, especially at the bedrooms! click “more i...
3d_ocean
$5

Wallpaper Textures 028
...er textures that help to make your own project beautiful use it for texturize walls, especially at the bedrooms! click “more i...
3d_ocean
$5

Wallpaper Textures 035
...er textures that help to make your own project beautiful use it for texturize walls, especially at the bedrooms! click “more i...
Modern
3d_export
$19
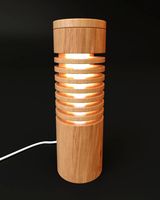
Wooden Lamp01 3D Model
...fluorescent hand made day night light vray lighting fixture modern textures materials wooden wood lampshade wooden lamp01 3d model...
3d_export
$35
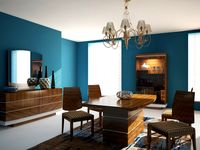
Garda dinning room set 3D Model
...room dinning wood italian set comod chair showcase table modern furniturehousehold cabinet tv garda dinning room set 3d model...
3d_export
$39

Amphora Couch Red Leather 3D Model
...red leather 3d model 3dexport amphora couch red leather modern furniture sofa amphora couch red leather 3d model nikolai...
3d_export
$49

Living room 10 Night 3D Model
...10 night 3d model 3dexport livingroom room scene interior modern lounge textured photoreal vray architecture design luxury sofa chair...
3d_export
$5
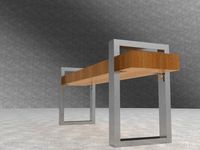
Modern Bench 3D Model
...modern bench 3d model
3dexport
outdoor bench modern park
modern bench 3d model mihaisvet 36918 3dexport
3d_export
$10

Hllo Lounge Chairs 3D Model
...hllo lounge chairs 3d model 3dexport chair contemporary modern futuristic space saturn hello ring club lounge seat hllo...
3d_export
$29

Foyer Interior Scene 3D Model
...foyer interior scene 3d model 3dexport interior vray modern foyer high quality photorealistic foyer interior scene 3d model...
3d_export
$16

Puzzle Modern Wall Clock 3D Model
... wall design decoration max vray puzzle shape photo photograph numbers
puzzle modern wall clock 3d model trinity23 32765 3dexport
3d_export
$16

BestLite BL2 Desk Lamp 3D Model
...bestlite bl2 desk lamp 3d model 3dexport lamp desk modern contemporary bestlite bl2 table light lighting adjustable gooseneck materials...
3d_export
$59
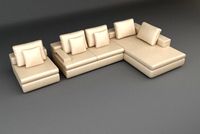
Sofa 17 3D Model
...leather photoreal chair fabric home house seating pillow cushion modern contemporary furniture sofa 17 3d model sbgwolf 38995...
