GrabCAD
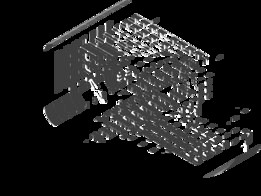
Fire Coast Design Tower
by GrabCAD
Last crawled date: 1 year, 10 months ago
Fire Coast Design Tower is a place where skilled disability workers in each different field of work related to construction such as Architects, Civil Engineering, Mechanical Engineering, Electrical Engineering, Software Engineering, and Manufacture Engineering in two floors each allowing them to easily pass work, communicate and able to complete projects on time. The building is separate into three sizes as the same concept of a cake. Then, have fire pattern around the building acting as the skin which helps prevent throwing objects or impact. In the building, have easy access communication through visual such as VP, Caption Phone, and interpreter.
Visitors and Guests can come observe to see how disability workers have the ability to work and to show how special they are. We decide to design this building because to think creative and more differently compare to how people designs building today. The windows that are plexiglass that have heat protection from sunlight that prevent from increasing temperatures and sunburn. The ceiling of the top building has plexiglass so you able to look up the sky without burning your eyes which is the same concept as sunglasses.
This project was worked by Me and Jackson Callahan
Visitors and Guests can come observe to see how disability workers have the ability to work and to show how special they are. We decide to design this building because to think creative and more differently compare to how people designs building today. The windows that are plexiglass that have heat protection from sunlight that prevent from increasing temperatures and sunburn. The ceiling of the top building has plexiglass so you able to look up the sky without burning your eyes which is the same concept as sunglasses.
This project was worked by Me and Jackson Callahan
Similar models
3dwarehouse
free

Three towers
..., each one with different size but all with the same shape, connected on top by a walkway. #building #new_world_trade_center #wtc
3dwarehouse
free

Nature Tower
...nature tower
3dwarehouse
a tower design influenced by nature itself. same concept as tower 17 just a different form.
3dwarehouse
free

Coast Towers -Port Voyage
...coast towers -port voyage
3dwarehouse
something i ceated for a community project #port_voyage #ssc
grabcad
free

Gear Design
...ns on the picture about how to design your own gear. dont forget , the gears which work together should have same module value :)
grabcad
free

Candle Holder
...a unique and creative designs. final output?
the final output will be 5 models and 5 renders.
3dwarehouse
free

EuroDesign Lounger Concept
...air #concept #design #euro #eurodesign #exterior #furniture #garden #grass #lawn #lilo #lounger #outdoor #sun #sunbed #sunlounger
3dwarehouse
free

Housing building
...europe #factory #flat #four_levels #house #housing #housing_building #romania #room #school #small_room #uk #wall #walls #workers
3dwarehouse
free

shuffle tower
...e used for residential as it is visually appealing. #big #concpets #designs #floors #huge #shuffle #tall #titan #tower #worldwide
3dwarehouse
free

Office buildings
...t famous by the dilbert cartoon series, which solves visual privacy to some extent, but often fails on acoustic separation and se
3dwarehouse
free

office building headquarters
...ividual rooms is provided by the cubicle desk, possibly made most famous by the dilbert cartoon series, which solves visual priva
Coast
3d_ocean
$15

Coastal Clouds 2 - HDRI
...t or light source in 3d scenes. *this product is ideal for realistic architectural renders. it includes a 6000×3000 pixels hig...
3d_ocean
$15
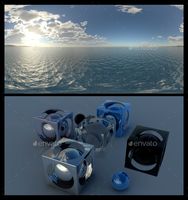
Coastal Clouds - HDRI
...onment or light source in 3d scenes. it includes a 6000×3000 pixels high dynamic range image (hdri) and a 3000×1500 pixels jpg...
cg_studio
$196
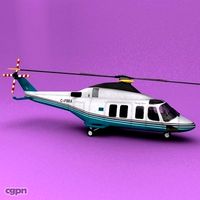
AW-139 a3d model
...aw-139 a3d model cgstudio aircraft coast guard ch-53 ch-46 ch53 ch46 usmc usa uscg mh68...
3ddd
$1
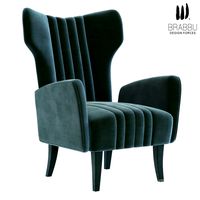
Davis Armchair by Brabbu
...davis armchair was named after the sea along the coast of east antarctica, representing its colors and its ripple...
3ddd
$1

Кресло Gold coast chair
...house23)
размер: 77х88х86 см.
цена 47 400 р.https://mhliving.ru/catalog/mebel/kresla/kreslo_gold_coast_chair_manie_96b/
3ddd
$1

Pacific Coast Lighting® Hanford Straw Table Lamp
...w.bedbathandbeyond.com/1/1/110135-pacific-coast-lighting-hanford-straw-table-lamp.html
3dsmax 2013+2010+obj+.fbx+.3ds
archive3d
free

Torchere 3D Model
...model archive3d torchere floor lamp standard lamp torchere pacific coast lighting el dorado uplight n260915 - 3d model (*.gsm+*.3ds)...
3ddd
$1

Pacific Coast Lighting El Dorado Uplight Floor Lamp
...pacific coast lighting el dorado uplight floor lamphttp://www.pacificcoastlighting.com/41297.htm
материалы, + файл fbx
3ddd
$1

Arketipo Coast
...arketipo coast
3ddd
arketipo
современный диван дизайнера francesco rota
3d_ocean
$5

Red Rock Seamless Texture
...rock seamless texture 3docean beach brown cliff cliff face coast land landscape mountain nature ocean orange red rock rocks...
Fire
3d_export
$10

Cars Departement City 3D Model
...ambulance departement city streeth traffic police white light 3d fire school bus cars departement city 3d model nolgraphic 72342...
3d_export
$16
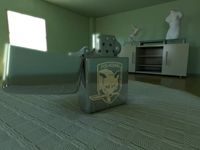
Zippo 3D Model
...3dexport zippo flame burn light lighter foxhound fox hound fire zippo 3d model lure 6849...
3d_export
$69
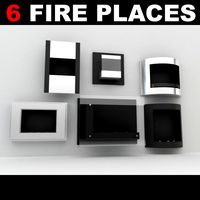
Fireplace Collection 3D Model
...slog fire flame photoreal vray sauna living room heating wood stove interior
fireplace collection 3d model sbgwolf 38950 3dexport
3d_export
$50

Pontiac Firebird 3D Model
...9 c4d smokey and the movie car muscle american usa sport fast coupe targa special
pontiac firebird 3d model nonens 46600 3dexport
3d_export
$15

Fire hydrant 3D Model
...fire hydrant 3d model
3dexport
fire hydrant low poly
fire hydrant 3d model szyx 68649 3dexport
3d_export
$30

Bedroom061 3D Model
...apartment flat living room design styling louver radiator lamp fire hearth floor antique furniture regal style edwardian victorian bedroom061...
3d_export
$30
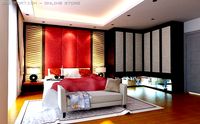
Bedroom069 3D Model
...apartment flat living room design styling louver radiator lamp fire hearth floor antique furniture regal style edwardian victorian bedroom069...
3d_export
$5

Fire 3D Model
...fire 3d model
3dexport
fire fireeffect firetexture light effect yellow red effects
fire 3d model rcv 81199 3dexport
3ddd
$1

Стеллаж Fire (Италия)
... (италия)
3ddd
стеллаж fire (италия) - входит в комплект офисной мебели fire
размеры реальные. текстуры и материалы в комплекте.
3d_ocean
$19

Low Poly Hotel
...street lights, trashcans, wall mounted air freshener, air conditioners, fire ...
Tower
3d_export
$15
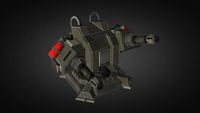
TD Flamer Tower Low Poly 3D Model
...ker turret sentry scifi strategy napalm robot game models uwv props
td flamer tower low poly 3d model sickleadzdk 90467 3dexport
3d_export
$7

Business Center 3D Model
...business center 3d model 3dexport building modern city urban tower free car brain horse power pover table skyscraper lowpoly...
3d_export
$30
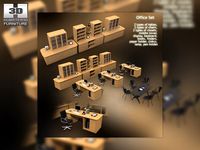
Office Set 10 3D Model
...3d model 3dexport office tables chairs furniture closets middle tower display keyboard books folders paper holder clock lamp pen...
3d_export
$5
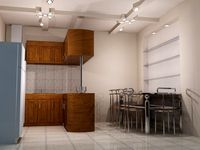
Interior Kitchen 3D Model
...interior kitchen 3d model 3dexport building modern city urban tower free car brain horse power pover table skyscraper lowpoly...
3d_export
$155
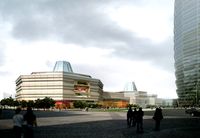
Building 117 3D Model
...building 117 3d model 3dexport cityscape skyscraper building tower high rise exterior resort hotel bank office center university...
3d_export
$155

Building 036 3D Model
...building 036 3d model 3dexport cityscape skyscraper building tower high rise exterior resort hotel bank office center university...
3d_export
$155
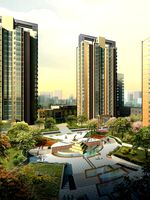
Building 112 3D Model
...building 112 3d model 3dexport cityscape skyscraper building tower high rise exterior resort hotel bank office center university...
3d_export
$155

Building 023 3D Model
...building 023 3d model 3dexport cityscape skyscraper building tower high rise exterior resort hotel bank office center university...
3d_export
$155

Building 056 3D Model
...building 056 3d model 3dexport cityscape skyscraper building tower high rise exterior resort hotel bank office center university...
3d_export
$120
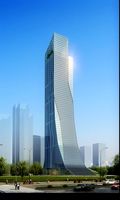
City Big Cityscape High013 3D Model
...big cityscape high013 3d model 3dexport building skyscraper city tower cityscape scene photorealistic detailed textures urban mall town commercial...
Design
design_connected
$13
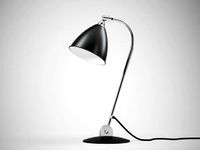
BL2 Table Lamp
...designconnected gubi bl2 table lamp computer generated 3d model. designd by dudley best , robert...
design_connected
$11
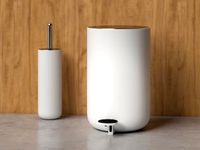
Pedal Bin and Toilet Brush
...pedal bin and toilet brush computer generated 3d model. designd by norm...
design_connected
$11
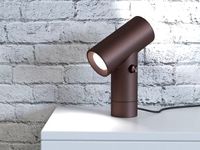
Beam Table Lamp
...designconnected muuto beam table lamp computer generated 3d model. designd by chung,...
design_connected
$11

Gravity Floor Lamp
...designconnected gubi gravity floor lamp computer generated 3d model. designd by space...
design_connected
$13

Gravity Table Lamp
...designconnected gubi gravity table lamp computer generated 3d model. designd by space...
design_connected
free
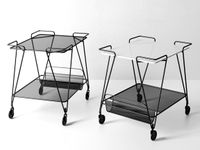
Mategot Trolley
...designconnected free 3d model of mategot trolley by gubi designd by mategot,...
design_connected
free

Song Coffee Tables
...free 3d model of song coffee tables by minotti designd by dordoni,...
design_connected
free
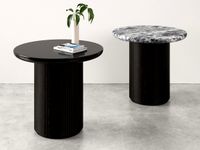
Moon Lounge Table
...free 3d model of moon lounge table by gubi designd by space...
design_connected
free

Fuwl Cage Table
...free 3d model of fuwl cage table by menu designd by form us with...
design_connected
$18

Fil Noir Dining Chair
...minotti fil noir dining chair computer generated 3d model. designd by delcourt,...
