144 wall area stairs 3d models found
Download or buy, then render or print from the shops or marketplaces.
3D Models below are suitable not only for printing but also for any
computer graphics like CG, VFX, Animation, or even CAD. You can print these 3d models on
your favorite 3d printer or render them with your preferred render engine.
Please note that the 3D model database is only a Search Engine. You should
visit the original websites. Most of the models can be easily imported and rendered
with Autodesk 3ds Max, Maya, Blender, C4D, and Sketchup. Check for online
3d model conversions tools for your file format.
Shown 1 of
2 pages
3d_ocean
$15

Modern SHOW-ROOM precast
...model featuring all details from interior & exterior, door,window,glass wallstair,exhibition area,ramp for heavy objects model made by real architect...
3d_export
$7

housemodel
...near house covered by grass.<br>8. path to the house.<br>9. wall which surround the area around the house.<br>10. gates.<br>renders and...
3d_export
$7

three storey villa 3-02
...a total building height of 11.1 meters. frame shear wall structure, 7 degree seismic fortification. the first floor is...
3d_export
$7
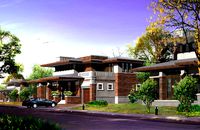
three storey villa 3-03
...height is 11.85 meters<br>the structural form is frame shear wall structure, the reasonable service life is 50 years, the...
3d_export
$15

landscape
...the house, road from<br>gates to the garage door, fance, wall around the house, flat lamps with area light<br>for lighting...
3d_export
$49

villa savoye le corbusier revit
...10 customized materials with realistic textures for rendering including wall finishing (plaster, paintings, tiles...), floor finishing (exterior, common areas,...
thingiverse
free

Remixed Spiral Stairs Up for OpenForge by osarusan
...openforge. i wanted one that had a more solid-looking wall under the stair case instead of an open...
thingiverse
free

Trap door by Mitchell_Cheng
...also work on a corner tile with a corner wall however, it will be very hard to open just...
thingiverse
free

Flat walls for Wayfarer Modular Scifi Gaming Tiles by Xenophon13
...and use less plastic due to the reduced surface area update: i have also added dutchmogul's conveyance tiles (ladders...
thingiverse
free

Stone brick tiles set (28MM) by TerrorBlades
...down and up, a rope up and down, alcove wall brick wall, wooden wall, blank wall, brick pillar and...
renderosity
$20

Rest Area Set
...how to use each prop.make it your own!! restroom wall can be moved, textured or made invisible. re-arrange the...
thingiverse
free

Two Story Building for 28mm Gaming by rbross
...be obvious from the gallery images, but the back wall are printed at the same time as the rest...
renderosity
$9

SceneScapes X3 - Elevation
...of balcony pices are: type w, which comes with walld edges. type s, which features spindled edges. type i,...
renderosity
$9

The Corner Bar
.../> !!wall-front<br /> !!wall-left<br /> !!wall-outer<br /> !!wall-part<br /> !!wallright<br /> !ceiling<br /> !roof<br /> !upper-level<br /> bar-stocked<br />...
renderosity
$11

Middle Ages Buildings Set 1 for Poser
...of areas to position your characters: on the top wall, on the stairs, and so on.<br /> - gallows,...
renderosity
$11

Middle Ages Buildings Set 1 for DAZ Studio
...of areas to position your characters: on the top wall, on the stairs, and so on.<br /> - gallows,...
renderosity
$7

Industrial Multi Room
...cage with openable door<br /> - posters for the wall<br /> <br /> poses:<br /> <br /> - three...
renderosity
$31

Industrial Multi Room Extended License
...cage with openable door<br /> - posters for the wall<br /> <br /> poses:<br /> <br /> - three...
renderosity
$13

The abandon hospital
...props. the scene comes with a basic layout of wall and floors and a roof section.<br /> all other...
thingiverse
free

Printed Building Concept - Wall Section Models by MCmaks
...scale, buildings can be constructed with less labor, especially area that typically require special trades. specifically, electrical conduits, electrical...
renderosity
$12

Basement of Horror
...old bed<br /> - ring and chain<br /> - wall pipes<br /> <br /> also included is 1 x...
thingiverse
free

Building Print Bots - Printed Building Concept by MCmaks
...form (concrete skeleton, plastic skin) printed (plastic) piping (no in-wall plumping labor) printed (plastic) electrical conduit, boxes, and fixtures...
thingiverse
free

Printed Building Concept - Home Model by MCmaks
...form (concrete skeleton, plastic skin) printed (plastic) piping (no in-wall plumping labor) printed (plastic) electrical conduit, boxes, and fixtures...
thingiverse
free

Building Printer Concept Model by MCmaks
...form (concrete skeleton, plastic skin) printed (plastic) piping (no in-wall plumping labor) printed (plastic) electrical conduit, boxes, and fixtures...
thingiverse
free

OpenForge/OpenLock bases chamfered for 3D pen welding
...the pictured part is one of devonjones' 4x1 cave wall welded on to one of the chamfered bases. couldn't...
cg_trader
$20

Stair section reading area corner theme wall
...ir section reading area corner theme wall
cg trader
stair section reading area corner theme wall campus corner layout decoration
cg_trader
$3

Slum Area Building
...and grouped by element. some base materials and textures provided.....windows,columns,doors,wall are separately foldered....height of each floor is 2'7''..stairs are...
cg_trader
$15

Homely-Cave
...vertices per base unit formats: .fbx .obj modules: fence wall roof window window frame window pane doors door frame...
grabcad
free

300sqm Two Storey Home
...a secluded cinema room that only shares one common wall to reduce noise to the rest of the house...
cg_trader
$5

Swimming Pool
...a rear water fall feature on the raised back wall of the pool. the whole pool and seating area...
cg_trader
$140

Residential Building
...on the 1st and next floors.the 3d model includes wall, floors, ceilings, stairs, roof structures as well as all...
cg_trader
$16

railing c | 3D
...handrails are typically supported by balusters or attached to wall. similar items not covered in this article include bathroom...
cg_trader
$15

railing B | 3D
...handrails are typically supported by balusters or attached to wall. similar items not covered in this article include bathroom...
cg_trader
$15

Railing A | 3D
...handrails are typically supported by balusters or attached to wall. similar items not covered in this article include bathroom...
cg_trader
$2

Small library in the old day
...ceiling : gypsum panel / fiberglass insulation blanket type wall : autoclaved aerated concrete (aac) masonry / plastering /...
grabcad
free

Portable Man-Basket System Design
...out, since the basket is far from the tank wall since the distance measured between the basket and the...
grabcad
free

MATRIX STAIR CASE in Mild Steel
...penthouse apartment an ongoing project and add in more wall, furniture, rooms etc... later. the top floor comprises of...
cg_trader
free

Shanghai Centre Shanghai Centre
...portman, it is a large public service buildings. external wall without paint, cement holding qualities, showing luster. main building...
cg_trader
$20

Stranger Things Vecna Creel House | 3D
...can be displayed multiple ways including hanging on a wall since it has a flat back and a hole...
cults
free

DnD Stone Stairs & Doors
...want it to be a corner spot then the wall can be individually deleted to allow you to put...
cg_trader
$49
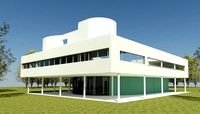
Villa Savoye Le Corbusier Revit
...10 customized materials with realistic textures for rendering including wall finishing (plaster, paintings, tiles...), floor finishing (exterior, common areas,...
cg_trader
$25

Lowpoly Rock And Stone Mega Pack
...flatten rock - 6 sharp rock - 15 rock wall - 8 mountian - 6 gemstones - 12 rock...
cg_trader
$179

Modern Prefab House with furniture
...detailed 3d model of a modern prefab house. interior wall, stairs and doors are also modeled along with basic...
cg_trader
$40

UE4 - Easy Urban Concrete Kit
...that you are able to scale up\down the pieces (wall, pillars etc) without losing accurate texel density. this material...
cg_trader
$100

Ultimate Low Poly Nature Pack
...(25x) sandstones, piles (17x) laboratory (184x) floors (5x) lab wall (32x) book shelves (8x) furniture (10x) kettle, oven, lamp...
cg_trader
$40

Ultimate Low Poly Mining and Cave Pack
...(118x) chimneys (3x): 672-4.25k tris (average 1911 tris) wooden wall, floors, peaks (31x): 84-1.27k tris (average 482 tris) wooden...
grabcad
free

Jörmungandr ring
...you know you're in a fake hive with fake wall? our queen was moved here. we had no choice....
3dwarehouse
free

interior renovation
...interior renovation 3dwarehouse removal of wall increase area revealing the stairs...
3dwarehouse
free

Window
...3dwarehouse this window can be used near the stair wall to provide light to the lobby...
3dwarehouse
free

Bullough pool
...shower, bar in the pool side area and low wallbaraza in all danger...
3dwarehouse
free

LIVING P6
...#home #living #media #modern #room #space #stairs #theatre #unit #wall ...
3dwarehouse
free

'S' Curved Stairs 1/2
...aspect to cut it further by just creating a wall in the area you want to cut it an...
3dwarehouse
free

House
...#lattice #lower #multiple #pane #plywood #roof #stairs #stud #upper #wall ...
3dwarehouse
free

bar element 2
...area. teak finish (repeat on hallway cupboard doors) stair wall section houses ipod dock and media for this...
3dwarehouse
free

Dissection Skate Park ( DSP)
...roll in, 1 fun box, 6 quarters (4 with wall ride), 1 ledge boarding area: 5 quarters, 2 fly...
3dwarehouse
free

Modern 4 Bed House
...is a modern 4 double bed house with a walld garden built in kitchen, double height stairs area and...
3dwarehouse
free

Back Alley
...#fog #foggy #garbage_bin #hydrant #pavement #sidewalk #stair_case #stairs #street #wall ...
3dwarehouse
free

Stair Shelter, Niagara Falls, Canada
...is situated in canada with a glass around its wall to see the panoramic view of niagara falls. the...
3dwarehouse
free

Hamster cage
...to an area where the hamsters can relax. the wall not visible will either be metal caging or clear...
3dwarehouse
free

Restaurant, Bar, and Lounge
...#restaurant #restrant #restraunt #sofa #stairs #table #tables #tv #wall #wall ...
3dwarehouse
free

Viewing Platform made of rock
...of rock 3dwarehouse 2 story and 11 story stone wall and floor platforms provide a viewing area for people...
3dwarehouse
free

Basement Dojo
...a standard judo competition area without border. on the wall is a picture of the founder of judo, jigoro...
3dwarehouse
free

Pier Mirror Large Baroque or Charles II Style
...style 3dwarehouse this is a gilded baroque revival style wall mirror for a hallway, entry foyer, or as in...
3dwarehouse
free

STAIR SHELTER
...is situated in canada with a glass around its wall to see the panoramic view of niagara falls. the...
3dwarehouse
free

square heaven
...design with fully fitted wooden floors and warm coloured wall . it has 2/3 bedrooms the master bedroom having...
3dwarehouse
free

beach garden
...to a private beach #beach #decking #extention #garden #glass #glass_wall #kitchen #living_room #lounge #modern #open_plan #pool #sea #swimming_pool #trellis...
3dwarehouse
free

Small Hockey Arena
...sided jumbotron, 2 long messege display boards along the wall, concourse level, stairs up to the club / suite...
3dwarehouse
free

20 foot diameter Cordwood and Straw bale Roundhouse with Loft
...to outside wall and features 18 inch thick cordwood wall that are 2 feet 8 inches in height on...
3dwarehouse
free

Panama
...smithsonian in the island of barro colorado. it has wall and flat of wood, windows of crystal bears it...
3dwarehouse
free

Design It Shelter Competition Panama
...smithsonian in the island of barro colorado. it has wall and flat of wood, windows of crystal bears it...
3dwarehouse
free

A Bungalow Renovation - design proposal
...2 bath rooms. a new stair case at north wall wraps a light well and provides access to both...
3dwarehouse
free

Modern Prairie
...sunken tub / shower area with stunning 1/2' tile wall and a seperate water closet. back to the other...
3dwarehouse
free

Studios Jasmin
...door and the second shows the hedges near the wall http://img202.imageshack.us/img202/1151/o89g.jpg http://img33.imageshack.us/img33/8414/s3e.jpg #anaxos #apartments #beach #greece #lesvos #quiet #sea...
3dwarehouse
free

14HoqueM-Design #3
...one side. there is a variety of sizes of wall. the walls unexpectedly increase, but there is a reason...
3dwarehouse
free

The Loft House
...room and utility room. the majority of the exterior wall are ment to be channel glass wall systems. they...
3dwarehouse
free

minimalist house with loft bedroom
...floor occupies an internal surface area (excluding the 30cm wall) of 10 square meters, thus making the house's footprint...
3dwarehouse
free

Slot Canyon House II
...finish off bathrooms but indicate their locations with transparent wall. all plumbing is in a core area toward the...
3dwarehouse
free
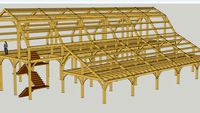
MTF-806
...span, 14' first floor ceiling high, and a 5' knee-wall height in the attic. there are a total of...
3dwarehouse
free

Concept House
...cast concret structure give the house its aperance. the wall painting was inspired by the op artist maurício nogueira...
3dwarehouse
free

Starter home ~A Classic Beauty!~
...bedrooms surrounding a central hallway that touches the exterior wall of the house. 2 bedrooms are in the front...
3dwarehouse
free

Retameron's Tower (edited)
...are in the form of a poster on the wall of one of the rooms. i hope to update...
3dwarehouse
free

Fantasy mountain town
...#stairs #stone #stone_wall #texture #town #ue4 #unreal_engine_4 #villa #visitable #wall #water #window...
3dwarehouse
free

The Modern Sea Side, 3 Level House
...view in the evenings. ground level has large glass wall exteriors and modern shaped pool followed by a spacious...
3dwarehouse
free

Modern Holiday Home in Malibu
...#beds #throws #carpet #laundry_rack #groundcover #aluminum #taps #toilet #stucco_walls #walllighting #paul_four_design_studio #towel_warmer #television #screen #tile #shower_drain #regen_douche #rain_shower #lift_shaft...
3dwarehouse
free

ARCH1101 2013 EXP 1: 'CREATION (KIMURA)-PERFECTION (STRADIVARI)' MODEL
...luthier's master pieces adorned in glass compartments on the wall of the corridor. the upper floor (level 1) of...
3dwarehouse
free

Luxury House
...bedrooms have wonderful large balconies. living room has 4 wall of french doors that lead out onto the enormous...
3dwarehouse
free

Architectural Element, Staircase, Spiral
...#dresser #kitchen #microwave #nicknack #ovenrange #refrigerator #sideboard #spiral_stair #staircase #wallart ...
3dwarehouse
free

Beach House
...bathroom and kitchen appliances are included along with all wall, floors, and stairs - the other rooms just need...
3dwarehouse
free

Design of a Flash Flood Resilient Model House with Universal Accessibility
...heavy rainfall. design decision: 1. permanent structure 2. brick wall 3. hand operated lift for handicapped 4. tube well...
3dwarehouse
free

Morton Prop 9
...wall, add new bedroom over back kitchen, extend rear wall 3 ft over buttress foundation, all new windows, custom...
3dwarehouse
free

Modern Minimalist House 1
...structural supports in the spaces) 3. stairs along the wall out of the way 4. basic u-shaped kitchen w/...
3dwarehouse
free

MTF-204-A1
...salt-box bents with a 44' span and a 6' knee-wall height in the attic. there are a total of...
3dwarehouse
free

Neotraditional paired home / duplex / semi-detached house
...illustration. all elevations are detailed, and there's interior floors, wall, ceilings, stairwells, and stairs. however, there's no interior detail...
3dwarehouse
free

Neotraditional folk Victorian / folk vernacular house
...illustration, so the interior is basic -- just floors, wall, door openings, and stairs. windows: marvin basement window wells:...
3dwarehouse
free

MTF-101
...cape bents with a 28' span and a 3' knee-wall height in the attic. there are a total of...
3dwarehouse
free

MTF-406
...10' 7' first floor ceiling high, and a 7' knee-wall height in the attic. there are a total of...
3dwarehouse
free

MTF-201-C1
...cape bents with a 30' span and a 3' knee-wall height in the attic. this frame has a total...
3dwarehouse
free

MTF-101-A1
...cape bents with a 28' span and a 3' knee-wall height in the attic. there are a total of...
3dwarehouse
free

Small contemporary ranch house / accessory dwelling unit (ADU) (suburban/urban/neotraditional/TND)
...things simple, interior detail work is limited to floors, wall, doorways, ceilings, stairwells, and stairs. #detached #neotraditional #tnd #traditional_neighborhood_development...
3dwarehouse
free

Mom-and-pop homebuilder ranch house (suburban)
...things simple, interior detail work is limited to floors, wall, doorways, ceilings, stairwells, and stairs. #attached_garage #building #detached #front_loading_garage...
3dwarehouse
free

Small ranch house / accessory dwelling unit (ADU) (suburban/urban/neotraditional/TND)
...things simple, interior detail work is limited to floors, wall, doorways, ceilings, stairwells, and stairs. #detached #neotraditional #tnd #traditional_neighborhood_development...
3dwarehouse
free

Mom-and-pop homebuilder ranch house (suburban)
...things simple, interior detail work is limited to floors, wall, doorways, ceilings, stairwells, and stairs. #attached_garage #building #detached #front_loading_garage...
3dwarehouse
free

St. John's Church, Slimbridge
...limestone, also large areas in blocks of tufa. clerestorey wall in marlstone. small quatrefoil window, above chancel arch, at...
3dwarehouse
free

Small ranch house / accessory dwelling unit (ADU) (suburban/urban/neotraditional/TND)
...things simple, interior detail work is limited to floors, wall, doorways, ceilings, stairwells, and stairs. #detached #neotraditional #tnd #traditional_neighborhood_development...
3dwarehouse
free

New urban mixed use storefront building (urban/TND)
...code illustration. interior detail work is limited to floors, wall, doorways, ceilings, stairwells, and stairs. #building #house #home #residence...
3dwarehouse
free
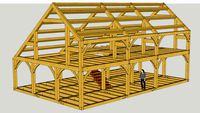
MTF-104
...salt-box bents with a 28' span and a 6' knee-wall height at the front of the frame. there are...
3dwarehouse
free

Ancient Stadium of Philippopolis
...#rome #ruins #square #stadium #stairs #stone #temple #turkey #viaduct #wall ...
3dwarehouse
free

Neotraditional tandem home / front-to-back duplex
...illustration. all elevations are detailed, and there's interior floors, wall, ceilings, stairwells, and stairs. sorry, but you won't find...
3dwarehouse
free

House With a View
...theob washer and dryer – bn1gg wh hanger style wall mounted coat rack wh01-a - single level – magnuson...
3dwarehouse
free

Cube House
...– markus curved shower curtain rod – frank verona wallmounted shower mixer with high-flow shower rose – josep a....
3dwarehouse
free

#winterblues Coastal Home Concept
...a private fireplace. even with all of the available window-wall space in this home , it is still rated...
3dwarehouse
free
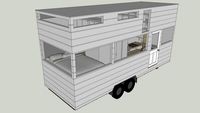
Family Tiny Home
...small shelf – jan d. flat screen tv with wall mount! (to scale!) (3'x1'10') – craig berwick purple twin...
3dwarehouse
free

Cedar Contemporary ranch house (1970s-1980s suburban)
...things simple, interior detail work is limited to floors, wall, doorways, ceilings, stairwells, and...
3dwarehouse
free

Mixed Used Occupancy High Rise Rough Preliminary Design
...ada and fbc. the glass shown represents glass fin wall by innovative structural glass. the building will have retail...
3dwarehouse
free

Neotraditional urban apartment / condominium / co-op building
...things simple, interior detail work is limited to floors, wall, doorways, ceilings, stairwells, and stairs. all exterior elevations are...
3dwarehouse
free

CARD HOUSE designed and modeled by: Mikaztro for 'designyourdwelling2008'
...insulated panel” or “scip' on all exterior and interior wall panels, gypsum board acoustic ceiling panels, nano technology used...
3dwarehouse
free

Ralph S. O'Connor Recreation Center - Johns Hopkins University
...jogging track you can look into either the climbing wall area or the fitness room,' he said. 'you can...
3dwarehouse
free

Monte Alban - System IV
...private patio area cut off from outside view. adobe wall, probably topped in the past with flat wood/earthen roofs,...
3dwarehouse
free

Cedar Contemporary ranch house (1970s-1980s suburban)
...things simple, interior detail work is limited to floors, wall, doorways, ceilings, stairwells, and...
3dwarehouse
free

Cedar Contemporary house (1970s-1980s suburban)
...things simple, interior detail work is limited to floors, wall, doorways, ceilings, stairwells, and...
