42 story suburban detached 3d models found
Download or buy, then render or print from the shops or marketplaces.
3D Models below are suitable not only for printing but also for any
computer graphics like CG, VFX, Animation, or even CAD. You can print these 3d models on
your favorite 3d printer or render them with your preferred render engine.
Please note that the 3D model database is only a Search Engine. You should
visit the original websites. Most of the models can be easily imported and rendered
with Autodesk 3ds Max, Maya, Blender, C4D, and Sketchup. Check for online
3d model conversions tools for your file format.
cg_trader
free

house
...scientific residential curtain residential building residental attached detached balcony story manor porch bungalow chateau interior house house interior hotel...
cg_trader
$6

HOUSE 3D PLAN
...residential building apartment home detached balcony duplex suburban attached story two residential architectural decoration residential house suburban...
cg_trader
$7

villa
...apartment town residential residential building village suburban residental duplex story flat story cottage estate detached interior house...
cg_trader
$7

villa
...apartment town residential residential building village suburban residental duplex story flat cottage estate detached interior living room living...
cg_trader
free

residential building
...that you liked it. residential building construction architecture two story suburban hotel cottage tower lodge chalet residential building town...
cg_trader
$5

Cartoon house
...family mansion house residental suburban residential building home attached story hotel window two story detached brick duplex architectural other...
cg_trader
$10

House model for background 26
...architecture window wood home door family room building two story roof residental suburban cottage estate residential building detached village...
cg_trader
$20

Old House
...model. i hope you like it! house family home story building detached suburban city neighborhood architecture siding villa low...
cg_trader
$14

8 House Collection
...without buying the model house family home american two story residential detached suburban city neighborhood architecture siding clapboard porch...
cg_trader
free
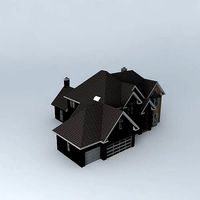
Grey House
...help you with your navigation. you walk into a 2-story hardwood foyer. directly to the left is formal dining....
cg_trader
$3

Modern house
...youtube preview. home house architecture window balcony luxury two story suburban residential building detached modern residential estate building mansion...
3dwarehouse
free

American vernacular detached and duplex houses (urban/neotraditonal/TND)
...velopment #t3 #transect #zoning #form_based_code #basement #suburban #usa #united_states #canada #new_england #northeast #midwest
3dwarehouse
free

New urban duplex / paired house / semi-detached house (urban/TND)
...t4 #transect #zoning #form_based_code #basement #suburban #usa #united_states #canada #new_england #northeast #northwest #midwest
3dwarehouse
free

Mom-and-pop homebuilder ranch house (suburban)
...(suburban) 3dwarehouse this is another simple north american ranch/single story house model. it's an example of the kind of...
3dwarehouse
free

Mom-and-pop homebuilder ranch house (suburban)
...ranch house (suburban) 3dwarehouse this is a large-ish ranch/single story house with a simple footprint and roof line. it's...
3dwarehouse
free

New American ranch house (suburban)
...21st century one-story ranch. (i know not all one story houses are ranches, but still ...) this model has...
3dwarehouse
free

Minimal traditional ranch house (1960s suburban, Paulwall base)
...y: building, house, home, housing, dwelling unit, detached, single family, split level, porch frontage • construction: site built
3dwarehouse
free
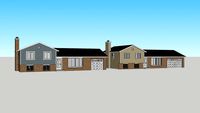
Split level house (1970s suburban, Paulwall base)
...y: building, house, home, housing, dwelling unit, detached, single family, split level, stoop frontage • construction: site built
3dwarehouse
free

Colonial Revival house (suburban)
...ground story, and 8' (2.5 m) on the 2nd story * 4 bedrooms, all with large walk-in closets. *...
3dwarehouse
free

Detached two car garages
...ction: #frame #site_built #lap_siding #clapboard this model is meant for zoning code illustration. interior detail work is basic.
3dwarehouse
free

Detached two car garage with ADU / studio apartment
...small studio apartment (accessory dwelling unit) on the second story apartment gfa should meet most adu requirements in american...
3dwarehouse
free

Ranch house (1950s-1960s suburban)
...p frontage • construction: site built this model is meant for form-based zoning code illustration. interior detail work is basic.
3dwarehouse
free
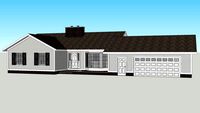
Colonial Revival ranch house (1960s-1970s suburban)
... and form/transect/tnd zoning graphics' collection for realistic four-sided models of typical north american style buildings.
3dwarehouse
free

New American and American vernacular ranch houses / patio homes
...american vernacular ranch houses / patio homes 3dwarehouse one story new american and american vernacular ranch houses, both with...
3dwarehouse
free

New American / Contemporary Farmhouse style house
...new american / contemporary farmhouse style house 3dwarehouse one story new american / contemporary farmhouse style house. there's not...
3dwarehouse
free
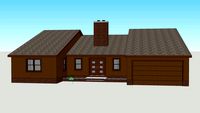
Cedar Contemporary / Shed ranch house (1970s-1980s suburban)
...onal and form/transect/tnd zoning graphics collection for realistic four-sided models of everyday north american style buildings.
3dwarehouse
free

Suburban house NOTE: THIS HOUSE IS MADE OUT OF CORDELLE'S DETACHABLE HOUSE!
...of cordelle's detachable house! 3dwarehouse this is a beautiful single-story house that you will want your family to move...
3dwarehouse
free

Mid-century ranch house (1950s suburban)
... and form/transect/tnd zoning graphics' collection for realistic four-sided models of typical north american style buildings.
3dwarehouse
free

North American ranch house (suburban)
...an example of a typical mid-size ranch or single story house, that was popular through the 1980s, 1990s, and...
3dwarehouse
free

Mid-century ranch house (1950s suburban)
...nal and form/transect/tnd zoning graphics' collection for realistic four-sided models of typical north american style houses.
3dwarehouse
free

North American ranch house (suburban)
...an example of a typical mid-size ranch or single story house, that was popular through the 1990s and 2000s...
3dwarehouse
free

Contemporary Cape Cod / Ranch house (suburban)
...reinterpretation of the common cape cod house or post-wwii storyand-a-half bungalow. influencing the design is the shed-style residential architecture...
3dwarehouse
free

Rust Belt Colonial Revival house (1970s-1980s suburban)
...transect/tnd zoning graphics' collection for realistic four-sided models of typical buildings in the northeast us and canada.
3dwarehouse
free

Neotraditional ranch house
... and form/transect/tnd zoning graphics' collection for realistic four-sided models of typical north american style buildings.
3dwarehouse
free

Contemporary and traditional ranch houses
...onal and form/transect/tnd zoning graphics collection for realistic four-sided models of everyday north american style buildings.
3dwarehouse
free

Neotraditional / Craftsman patio home
...onal and form/transect/tnd zoning graphics collection for realistic four-sided models of everyday north american style buildings.
3dwarehouse
free
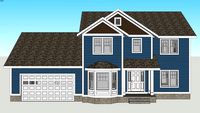
Colonial Revival house (suburban)
...ground story, and 8' (2.5 m) on the 2nd story * 3 bedrooms (the master bedroom is huge!), all...
3dwarehouse
free
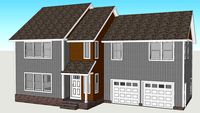
Cedar Contemporary house (suburban)
...large master bathroom). * laundry room on the 2nd story * semi-open floor plan on the ground floor. *...
3dwarehouse
free

Craftsman Revival ranch house
...onal and form/transect/tnd zoning graphics collection for realistic four-sided models of everyday north american style buildings.
3dwarehouse
free

Colonial Revival house (suburban)
...ground floor, and 8' (2.4 m) on the 2nd story * 3 large bedrooms, all with walk-in closets. *...
3dwarehouse
free

Craftsman Revival / bungalow house (urban/neotraditional/TND)
...bungalow house (urban/neotraditional/tnd) 3dwarehouse this is a reimagined one story craftsman bungalow, a fixture in american traditional neighborhood developments...
3dwarehouse
free

Colonial Revival house
...onal and form/transect/tnd zoning graphics collection for realistic four-sided models of everyday north american style buildings.
