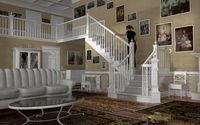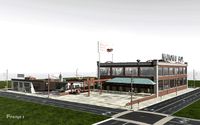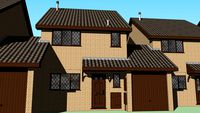86 room stairway 3d models found
Download or buy, then render or print from the shops or marketplaces.
3D Models below are suitable not only for printing but also for any
computer graphics like CG, VFX, Animation, or even CAD. You can print these 3d models on
your favorite 3d printer or render them with your preferred render engine.
Please note that the 3D model database is only a Search Engine. You should
visit the original websites. Most of the models can be easily imported and rendered
with Autodesk 3ds Max, Maya, Blender, C4D, and Sketchup. Check for online
3d model conversions tools for your file format.
thingiverse
free

Under stairway shower rod mounts by jjtitula
...l-shaped bracket shower rod with this to create more room while showering. it uses a cheap ~$20 extension style...
blendswap
free

Modern living room
...room with two tables, some chairs, a sofa, a stairway and some lights. and in the materials (example in...
renderosity
$45

Luxury Yacht
...passes through all of them- starting at the engine room and ending at the helipad. there are stairways in...
renderosity
$20

Bourbon Street Bar
...medium to advanced users of poser. familiarity with material room and camera setups are recommended in order to fully...
renderosity
$20

S1M The Facility: Institutionalized - Halls of Bedlam w/Elevator
.../> clock<br /> sink<br /> toilet<br /> shower<br /> room curtain<br /> clock<br /> wall light<br /> ceiling light<br...
renderosity
$20

The Great Room
...materials<br /> <br /> 21 carpet runners for the stairway some oriental rug, some carpet<br /> <br /> 17...
renderosity
$30

Movie Sets, City Block 09
...several flag streamers on rope<br /> <br /> 1 bathroom that doe not open<br /> <br /> the office...
renderosity
$30

Movie Sets, City Block 10
...beam columns<br /> <br /> 1 elevator roof machine room no access<br /> <br /> <br /> <br />...
renderosity
$30

Movie Sets, City Block 05
...stairwell door fixed<br /> <br /> 1 elevator motor roomlt;br /> <br /> 4 full size tennis courts with...
renderosity
$25

Movie Sets, StarLight Drive In Theater
...shaker<br /> <br /> 1 trash can for boys bathroomlt;br /> <br /> 1 trash can for girls bathroom<br...
renderosity
$60

Home in the Woods for DS
...scoop shovel<br /> 1 sledge hammer<br /> 1 straight broomlt;br /> 1 trash can & lid<br /> 1 trash...
grabcad
free

stainless_1
...stainless_1 grabcad stairway to the engine room on...
cg_trader
$10

livingroom modern
...modern cg trader this strip also contains the house's stairway and a gallery at the top of the stairs...
cg_trader
$10

Baluster
...baluster wood interior furniture stairways stair construction other design room wooden parapets step balusters classic style handrail balustrade decoration...
cg_trader
$10

Interior Scene-Seaside resicdent
...cg trader in this scene is a serene living room with a ocean view. it also comes with a...
cg_trader
free

Gerudo Palace Stairs
...design stairs staircase stairway building component step baluster interior room vintage building castle medieval architectural other architecture interior building...
cg_trader
free

Stairs
...art cnc window wood palace chandelier baluster classic baroque room entrance staircase interior stairway handrail architectural molding stairs other...
cg_trader
$5

Modern Residential Building
...bulding interior exterior stairs staircase garage modern rooms terace room home house modernhouse modernhome residentialbuilding homebulding house interior exterior...
cg_trader
$290

classic staircase in the interior
...art cnc window wood palace chandelier baluster classic baroque room entrance hall staircase interior stairway handrail house interior classic...
cg_trader
free

An old Tudor House
...a house designed by sir gusatv himself! the side sunroom gives the home an asymetrical appeal. come inside to...
cg_trader
free

House
...a house designed by sir gusatv himself! the side sunroom gives the home an asymetrical appeal. come inside to...
cg_trader
$5

Cyberpunk Apartment Interior - 01 - Mobile VR Ready Game Level
...ready to go in minutes. the layout features apartment room with interior that includes kitchen area and bed room....
cg_trader
free

Egyptian House
...managed to do a few frescos and trim inside. room are clustered around the 2-story atrium. uses are mostly...
cg_trader
free

Miniature Alhambra
...window seats, and a china hutch in the dining room the basement access is under the stairs. enjoy each...
cg_trader
free

Victorian House
...closet is. upstairs there are 3 bedrooms and one bathroom up where the gothic window is above the front...
cults
free

DnD Stone Stairs & Doors
...hook multiple pieces together in tinkercad and print entire room at once (as shown in the pics). reconfigure it...
cg_trader
free

Dursley House
...most english residences. they also feature a tiny powder room on the ground floor. the house has a very...
cg_trader
free

Apartment Building
...the kitchen is u-shaped, open living/dining, 2 bathrooms, laundry room walk in closets, storage/ mechanical (includes water heater). it...
cg_trader
$21

Stairs V1 002
...cartoon toon props interior modern wood house building living room wooden steps ladder stone staircase stairway moos rail various...
cg_trader
$21

Stairs V1 001
...cartoon toon props interior modern wood house building living room wooden steps ladder stone staircase stairway moos rail various...
grabcad
free

FORTUNE TELLERS TEAROOM
...trim for room layouts for casings, door frames, bases, stairway and then be able to calculate linear requirements of...
3dwarehouse
free

STAIRWAYS (deped-design classroom bldg 3-storey 15-room)
...stairways (deped-design classroom bldg 3-storey 15-room)
3dwarehouse
stairways (deped-design classroom bldg 3-storey 15-room)
3dwarehouse
free

Stairway
...a girth of 220mm. there is 2200mm of head room between each floor. there is a banister and florecent...
3dwarehouse
free

spiral stairway
...3dwarehouse a spiral stairway for residental house., the head room for this stair is low... if we rise the...
3dwarehouse
free

100m2 living room
...a 2 storey house. 100m2 with kitchen, entrance, fireplace, stairway #appartment #basement #living_room #minimal #modern...
3dwarehouse
free

Brick Veneer Multi-Level Bungalow
...bungalow 3dwarehouse a brick veneer multi-level bungalow with interior room and stairways, modeled on an actual...
3dwarehouse
free

honey wagon or dressing room trailer steps
...trailer step #dressinghoneywagon #film #hollywood #movie #props #soundstage #stage #stairway #step #trailer...
3dwarehouse
free

Mansion
...bathroom, living room, with fireplace, tv room, kitchen, dining room with fireplace, toilet, built-in cabinets, living room with bar,...
3dwarehouse
free

Garrison Bunk Room
...garrison bunk room 3dwarehouse 4 twin bed bunk unit. stairway for upper access , drawers below beds , drawers...
3dwarehouse
free

jylord 3story small house
...to along living room,stairway up to 3rd floor,dinning room,kitchen,comport room and back door which out at the back of...
3dwarehouse
free

Misty Rain - Modern House
...to ground and indoor stairway. bottom level: one large room with floor to ceiling windows. hardwood floors. #blue #glass...
3dwarehouse
free

Mulberry Square Apartment (Unofficial)
...#bathroom #bedroom #brick #building #den #furniture #house #kitchen #living_room #room #stairway...
3dwarehouse
free

Deluxe tropical hooch
...kitchen, study, and bedroom. high in the trees, every room has a view and a breeze. #bamboo #hooch #house...
3dwarehouse
free

Joel's Google SketchUp House
...story there's the master bedroom, on the right, and room to meet the stairway in the back. there's a...
3dwarehouse
free

Ascending Retreat by Thiemo Hildebrandt
...an initially concealed space beneath the staircase reveals partitioned room to retreat. by purchasing three levels upwards, underneath and...
3dwarehouse
free

Modern House
...#livingroom #modern #oak #oak_tree #patio #plan #postbox #roof #room #room #slope #sloped_roof #stairs #stairway #stairwell #step #stone #stone_patio #table...
3dwarehouse
free

Bloem Linen Chandelier
...exposed bulbs that cast light downward over a dining room table or kitchen island. a striking presence over a...
3dwarehouse
free

Room Under the Stairs
...enjoy. #door_under_steps #hidden_room #old_stairs #old_steps #secret_stairs #secret_stairway #secret_steps #stairs #stairway #steps...
3dwarehouse
free

Mountain Retreat in Teak (Modern House) by Pepe
...second; master bedroom/suite, bedroom 2, bedroom 3/art studio, upstairs bathroom *am only responsible for actual design/structure of house, and...
3dwarehouse
free

Egyptian House
...managed to do a few frescos and trim inside. room are clustered around the 2-story atrium. uses are mostly...
3dwarehouse
free

Williams Brice Stadium
...in the northwest and southeast corners to provide maximum room for additional seating. the new plaza entrance would offer...
3dwarehouse
free

The Keenan Tower House, Fayetteville, AR
...an 80' high residential office tower with a living/sleeping room for 360 degree viewing of the landscape and an...
3dwarehouse
free

Williams Brice Stadium
...in the northwest and southeast corners to provide maximum room for additional seating. the new plaza entrance would offer...
3dwarehouse
free

First Presbyterian Church - Salem, Oregon
...stairways. nearby are a choir room and a bridal room the enlarged church consistently follows the georgian-colonial architectural style...
3dwarehouse
free

Paul's House Redecorated
...off the trunk room in the back, gave the bathroom a new look, and added a tiny stairway to...
3dwarehouse
free

The Accord Metropolitan Hotel
...the hotel is 13 stories high and has 162 room, including a presidential suite, three studio apartments, six deluxe...
3dwarehouse
free

Theatre Royal (V1)
...#bar #curtain #food_counter #large_auditorium #legs #loading_bay #lobby #main_stairway #mezzanine_balcony #roomfor_toilets #sl_booth #seating_area #stage #stage_lighting #ticket_office...
3dwarehouse
free

bird nest staircase
...hide – they’re the most interesting element in the room reminiscent of a bird cage, the chaotic criss-crossing white...
3dwarehouse
free

Empire Theatre (V1)
...#bar #curtain #food_counter #large_auditorium #legs #loading_bay #lobby #main_stairway #mezzanine_balcony #roomfor_toilets #sl_booth #seating_area #stage #stage_lighting #ticket_office...
3dwarehouse
free

The Throne Room - tiny raised bathroom in hallway closet on 2nd floor
...degrees under the toilet, then go sideways over the stairway into a closet, down the back wall of the...
3dwarehouse
free

Miniature Alhambra
...window seats, and a china hutch in the dining room the basement access is under the stairs. enjoy each...
3dwarehouse
free

Cowboy Stadium
...capacity. the maximum capacity of the stadium, including standing room is 110,000. the party pass (open areas) sections are...
3dwarehouse
free

Home Design
...bedroom. right by stairs are a closet and boiler room across them there is the bath 2, with patio...
3dwarehouse
free

Tuscan Style House
...on the main level is the large spacious dining room large beautiful kitchen of anyone's dreams designed by yours...
3dwarehouse
free

Torreão da Porta da Cidade
...corridors, to the city. inside the tower are two room and annexes which were for centuries the home of...
3dwarehouse
free

PaulO House I
...the stairway through the vertical 20' container. the master bedroom upstairs has a walk out porch for sitting out...
3dwarehouse
free

24 foot Tiny House with fold-out yurt playroom
...two office spaces let us do our work. the stairway double as a restaurant style booth with the table...
3dwarehouse
free

Rhyolite School
...an auditorium, and which may be partitioned into two room if necessary. its construction is through in every respect....
3dwarehouse
free

House
...#full_house #garage #garden #glass #glass_door #grass #hedge #house #kitchen #living_room #loo #oak_tree #open_plan #patio #pond #post_box #roof #roof_light #roof_lights...
3dwarehouse
free

bahay kubo
...shelf and skylight tube to permit daylight enter the room while blocking the heat from the sun. parking and...
3dwarehouse
free

Dursley House
...most english residences. they also feature a tiny powder room on the ground floor. the house has a very...
3dwarehouse
free

01 Dickey House
...in 1961. larger than it appears, it has 14 room (6,259 sq. ft.) but originally had no plumbing or...
3dwarehouse
free

S. R. Crown Hall
...to a basement level used for workshops, offices, toilet room, and mechanical equipment. natural ventilation is provided by louvers...
3dwarehouse
free

Osireion - King Seti I Temple - XIX Dynasty (1293-1188 BC) - Abydos (Abjdu), Egypt
...mtr.) thick, contain 6 cells on each of the room#39;s long sides, 3 more on the wall facing king...
3dwarehouse
free

Apartment Building
...the kitchen is u-shaped, open living/dining, 2 bathrooms, laundry room walk in closets, storage/ mechanical (includes water heater). it...
3dwarehouse
free

Dallas Cowboys Stadium
...#070_m #11 #175foot_53_m_diagonal #2009_the_stadium_seats_80 #520squarefoot_1 #at_this_venue #cowboys_stadium #dx #i_made_this_after_i_heard #including_standing_room #is_110 #promote #which_opened_in_1971 #wrestlemania...
3dwarehouse
free

House
...could still use the downstairs den into a guest bedroom because of its closet. there's a sizable bonus retreat...
3dwarehouse
free

Tiny House 2 (Home for 2 people)
...decorated with warm, earth colors. sunny, well designed open-plan room. placed on a small ground space, easy to sustain...
3dwarehouse
free

Cincinnati-Style Italianate Slantback Rowhouses
...one, two, three or four floors tall, with two room on each floor (one in the front, one in...
3dwarehouse
free

Cincinnati-Style Italianate Rowhouses
...the time, they are three full floors with two room on each floor (one in the front, one in...
3dwarehouse
free

North American ranch house (suburban)
...basement. * open floor plan. * ground floor laundry/mud room * full stairway to the attic/rafter area. * covered...
3dwarehouse
free

Apartment
...be closed off with sliding pannels creating a guest room with fold-down bed. next to the library, the bedroom...
3dwarehouse
free

Cincinnati-Style Italianate Cottages
...the time, they are one full floor with two room o (one in the front, one in the back)...
3dwarehouse
free

ҎЯДIṨΣ 4 ~๑۩ЯΣDHΔWK۩๑~
...houses express and local elevators. floors 22-30 are hotel room and residential space. thanks once again for your uniquely...
3dwarehouse
free

Cincinnati-Style Second Empire Rowhouses
...full floors (including one under the roof) with two room on each floor (one in the front, one in...
3dwarehouse
free

2005 This Old House project – Cambrige, MA – Modern Style
...furniture. i did create the fireplace in the living room but left out the one in the library. *...
