175 plans roof 3 3d models found
Download or buy, then render or print from the shops or marketplaces.
3D Models below are suitable not only for printing but also for any
computer graphics like CG, VFX, Animation, or even CAD. You can print these 3d models on
your favorite 3d printer or render them with your preferred render engine.
Please note that the 3D model database is only a Search Engine. You should
visit the original websites. Most of the models can be easily imported and rendered
with Autodesk 3ds Max, Maya, Blender, C4D, and Sketchup. Check for online
3d model conversions tools for your file format.
Shown 1 of
2 pages
3d_export
$7

3-storey single family villa
...dation grounding plan, distribution system diagram, effect drawing, etc.<br>the reference construction cost is 248800 yuan。
3d_export
$8

3 buildings
...- poly(3029) , vertices(2118)<br>building 2 - poly(6004) , vertices(4301)<br>building 3 - poly(6328) , vertices(4378)
3d_export
$7

three storey villa 3-17
...and sleeping, simple and generous appearance, bright color, appropriate room scale design and space the utilization rate is high.
3d_export
$7
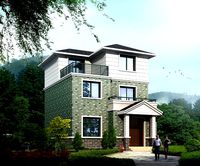
three storey villa 3-10
...us appearance, bright color, appropriate room scale design and space the utilization rate is high.<br>reference cost 156000
3d_export
$7
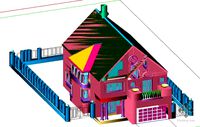
construction drawing of 211 single family villa in two storey villa
...ail, staircase detail, wall detail, cornice method, etc,<br>design functions include: suite, bathroom, family hall, balcony
3d_export
$8

three storey villa 3-07
... is appropriate, the space utilization rate is high, the kitchen is bright, and the space used has good lighting and ventilation.
thingiverse
free

"Project 3" Vintage House Model by almaro
...ay).
the model have asportable roof, probably must be printed in 2 different times.
the base of complete model measure: 15x15 cm.
thingiverse
free

Gill Shield Weather Station case for RuuviTag by Nerdaxic
...work (fine to charge filament/print time from friends for example). if you want to use the model commercially, please contact me.
thingiverse
free

Flat Box / FlatField for Astrophotography - English Version by jojoneil
... walls (as the cylinder walls will surely too thick. will require sanding for fitting into the slots)
3) plexiglas holder
4) roof
thingiverse
free

bracket test #3 by Kadru
...into the walls.
this prints quite nice if you turn it so the wedge side (inside) is down and the back edge of the l is facing up.
thingiverse
free
![[DISCONTINUED]aluminium/steel rod dipole ham antenna by averaldo](/t/8297176.jpg)
[DISCONTINUED]aluminium/steel rod dipole ham antenna by averaldo
...ach (for 70cm band)
50ohm coax cable (mine is rgc58)
3/4 pvc pipes
solder, soldering iron, pliers, tape and all that diy stuff...
thingiverse
free

Raspberry Pi 2,3 Case by Jaypirnts
...m3 8mm or longer. (nuts recommended but works without it)
good luck overclock manias!
https://www.youtube.com/watch?v=-xaeteo7d-e
thingiverse
free

RC Boat - Remix by Thos
...(https://www.thingiverse.com/thing:2337209) and thought it would be great if the plans will be finished. so i started to work on...
thingiverse
free

Deutsche Bundesbahn "Umbauwagen" BD4yg, AB4yg & B4yg - Gauge 1 (1:32) by Robertino
... leicht bogies.
planned updates:
generate files to mill the windows from plexiglass.
add seams between the panels in the roofs.
thingiverse
free

Minecraft Greek Temple
...nclusive" slicing tollerance of cura gave a perfect result helping to marge geometries that are connected only by the edges.
thingiverse
free

Aero Lite Creality Titan Aero Mount
...r any printer with a 24v power supply. wire the leds in parallel if you are using a cr-10 or any printer with a 12v power supply.
thingiverse
free

Ender 3 - LED Mount - highly modular by S4ge
...ople.
of course i will mention the designer.
but i won't force you to do, it just would be nice to bring on the modular idea.
thingiverse
free

HOe / HOn30 / HOm / HOn3.5 Queensland Railways (QR) 15' A Wagon
...mend printing with a "brim" to help keep smaller parts in place while printing
please leave a comment if you build one!
thingiverse
free

House for model railvway ( suburban series Typ2, 1:120 , TT ) by Wolfchild4hu
...r borravalót.
csak személyes felhasználásra ingyenes. ha kereskedelmi céllal akarod nyomtatni, keress meg itt:futohaz@futohaz.hu.
thingiverse
free

The Castle School Set - Revision 3 by PuZZleDucK
...are coming together nicely. suggestions always welcome but future plans already include: -still thicker walls -add ruler numbering to...
thingiverse
free

Prusa Mk3 fan duct (Includes double mount adaptor) by martin_au
...er cover with all the goodies from the r3 design, plus the arm has been developed here: https://www.thingiverse.com/thing:3032939
thingiverse
free

Customizable Press-fit Acrylic Printer Enclosure by patniemeyer
...ally reduce the sound of your printer- especially the high frequency whine of fans. so yes, this does work well to reduce noise.
thingiverse
free

CONCEPTUAL DESIGN OF A SUSTAINABLE BUILDING SELF by Isarts3d
...ced by wind turbines and photovoltaics .
translate this text with google translator , s why some words can exit out of context.
renderosity
$40

Movie Sets, Country Home
... by dreamland models.<br />
<br />
may not be used in second life for any purpose or any other online game.</p>
thingiverse
free

X-132: The Ultimate Sub 250g 2-3 Inch Brushless "Monster Whoop" Micro Drone Frame Kit by Karamvir_Bhagat
...motors are supplied with oversized m2.5 bolts whilst the plans available specify m2 holes. you can therefore mount your...
grabcad
free

Residential Building (Revit 2018)
...ntial building layout model
1. floor plan layout
2. all elevation
3. roof layout & roof framing
4. cross- section (x & y)
grabcad
free

3 story 100 square meteres apartment revit
...uality
autocad files available 2018
jpg files
if you enjoy this file
follow us on other socials like instagram ok?
thank you
grabcad
free

small house
...3
levels: 3
working on roof plan
if you have any problems feel free to send me an email so i can fix it at: gtermitater@aol.com
cg_trader
$5

3D Home 3
...file format -3d max -dwg-lumion -obj -fbx -3ds architectural plans & 3d models including following items • elevation plans...
cg_trader
$195

Roman Legionary Fort A and Scenery Square Plan
...ce. c4d-3ds-obj-vue.
_________________________________________
smartcgart is member of archaeological institute of america [aia].
cg_trader
free

Expandable House
...rv garage. house home building residential exterior exterior exterior house house exterior residential building residential house
grabcad
free

Japanese Roof Joinery
...i saw this joint on a website with some plans (http://www.northernarchitecture.us/japanese-architecture-2/orioku-system.html) so i wanted to make them in solidworks.....
cg_trader
free

Hip Roof House
...the house. house home building residential exterior exterior exterior house house exterior residential building residential house
cg_trader
$5

Residental building with underground garage
...and balcony, bathroom, room wardrobe, entrance hall. repititive floor plans building has staircase situated in the centre with designed...
cg_trader
$20

Modern House
...ng house interior apartment interior apartment building apartment interior architecture interior building interior house interior
cg_trader
$10

Ranch Style House 1
...home from a catalog of 20 - 30 floor plans developers could use common materials across all of the...
cg_trader
free

Prarie House
...s are the same size as well. walkrhru single level house prarie so merrygoround hinge core exterior exterior house house exterior
cg_trader
free

angled House
...he garage, accessed via the 2nd floor. house exterior architecture building home building component exterior house house exterior
cg_trader
free

Vacation Cabin
...o located. house home building residential exterior exterior exterior house house exterior residential building residential house
cg_trader
free

Brick House
...evel house walk thru brick house exterior architecture building home building component brick house exterior house house exterior
cg_trader
free
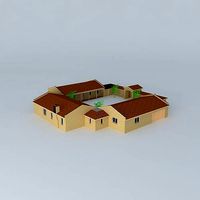
Pavillion
...ed gables. house home building residential exterior exterior exterior house house exterior residential building residential house
cg_trader
free

House
...version, rendered with vray 3.00 generic plan based on homeplanscom # hmafapw1719. added a bonus room, used the optional...
cg_trader
free

Pre fab house
...flex room. house home building residential exterior exterior exterior house house exterior residential building residential house
cg_trader
free
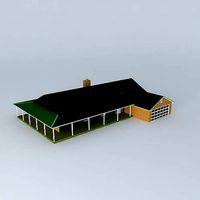
Ranch House
...oof is its own layer so turn it off in the layers menu. there are plenty of good elements used to make up this home. please rate!
cg_trader
free
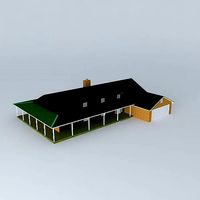
Ranch House
...oof is its own layer so turn it off in the layers menu. there are plenty of good elements used to make up this home. please rate!
cg_trader
free

House Plan 26548
...2016 version, rendered with vray 3.00 this is from coolhouseplanscom. changes: flattened the roof somewhat, turned the livingroom into...
cg_trader
free
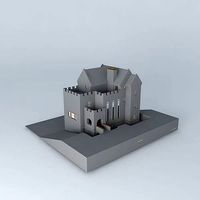
Norman Keep
...an actual castle. go to norman keep on the plans i also added a carport at the rear. thanks...
cg_trader
free

Fantasy Castle
...ing residential exterior exterior historic historic exterior exterior house house exterior residential building residential house
cg_trader
free

House
...e dual sinks. i hope you could find whatever you are looking for in a house with this high desert house. enjoy and please rate :)
cg_trader
$10

Mini City with 14 different building types
...la cityscape street exterior city building city landscape city street exterior house house exterior office building village house
cg_trader
free

House with future apartment
... come on in, y'all. apartment house exterior architecture home residential building tower house exterior house house exterior
cg_trader
free

Colonial House
...e. a facebook page was set up for sketchup and other items so if that is what you are in to, please pay the link below a visit :)
cg_trader
free

House
...looks something like a vacation cabin... but it isn't. i hope you enjoy this modern lake paulwall bungalow and please rate :)
cg_trader
$5

PWC Tower Madrid
... architecture city urban cityscape structure hotel skyscraper madrid spain torre pwc tower exterior city building office building
cg_trader
$5

Crystal Tower Madrid
...exterior architecture city urban cityscape structure office madrid skycraper spain torre skyscraper city building office building
cg_trader
free

Grandma's House
...ement small starter summer town two story residential building worn exterior exterior house house exterior small city small house
grabcad
free

Willis Tower Chicago
...unced it will be moving its corporate headquarters from 77 west wacker drive to the willis tower.
more: http://www.4dtechnic.com
cg_trader
$199

Upper Manhattan New York 2 September 2020
...ield moonachie ferrie bogota hackensack exterior cityscape street exterior city street city map city street map manhattan usa map
cg_trader
$199

Lausanne City Switzerland September 2020
...tion cartography geography atlas world exterior cityscape street exterior city street city map city skyline city street world map
cg_trader
$199

Denver City 3d model September 2020 -100 square KM area
...nton arvada westminster broomfield loisville commerce exterior cityscape street exterior city street city map city street usa map
cg_trader
$56

SUMMER UPDATE - 1980 - Retro Youth Room 3D Mid Poly
...ro 80 commodore amiga atari nintendo starwars room thegoonies home interior props other home interior interior room room interior
cg_trader
$20

Colchester United - Jobserve Community Stadium | 3D
...io arena footballsoccer futbol england league two colchester colchester united community stadium jobserve miniatures architecture
cg_trader
$6

modular container home 3d model
...k designer for different formats.3ds max users can import sketchup 2008 file format. additional textures provided with the model:
cg_trader
$479

Retail Collection-006 Restaurants Mega Collection
...3d exterior only models of restaurant's. 4 have site plans large discount for purchasing collection stores include: -wendy's -panda...
grabcad
free

Seattle Space Needle, Sheetmetal puzzle, 3d puzzle, metalcraftdesign
...the #1 tourist attraction in the northwest. the unexpected plans to build a stork’s nest atop the needle were...
grabcad
free

Parthenon, sheetmetal puzzle, architecture, 3d model, 3d puzzle, metalcraftdesign
...s. with tab and slot assembly.ca glue or loctite for assembly.
interior design coming!
likes and suggestions welcome!
dick lowe
3dwarehouse
free

The Leaf Petal plan
...the leaf petal plan
3dwarehouse
petal shaped roof 3 story home plan #ayele_tekemariam #cybernat #cybernat3 #home_models #pland
3dwarehouse
free

cpc floor plan unfinishe (no roof)
...oor plan unfinishe (no roof)
3dwarehouse
j.alcance model 3 #cavite_packaging_corporation #cpc #gen_trias #panungyanan #warehouse
3dwarehouse
free

Simple Build Home Plan
...
3dwarehouse
this is the rough layout of a home plan with 6 beds, 3 baths. it has a 80' x 32' footprint and a shed roof.
3dwarehouse
free

modern house
...plan. you can also experience the great outdoors on your over sized deck. this plan includes a proposed landscape layout as well.
3dwarehouse
free

X Alt Phase V3
...itable). rough plan not accurate or to scale. external design example only (internal design will come at the end of this phase 3)
3dwarehouse
free

8'x10' Tree House Frame
...house
this is a simple plan for an 8'x10' tree house. with a single slope roof, and 6 windows, and a 3'x6' door.
3dwarehouse
free

Jenna and Sean's Vagabode
...signed for the tiny house we plan to build (showing 3 different roof styles, which we're still debating between). #tiny_house
3dwarehouse
free

House
...are 3 bedrooms and 2 bathrooms. i hope you enjoy this flat roofed house and please rate :) #house #ranch_house #adobe_house #home
3dwarehouse
free

Custom Home
... #bathrooms #bedrooms #colonial #doors #driveway #floor #garage #home #kitchen #large #mansion #plan #popcornpeeps #roof #windows
3dwarehouse
free

3 Bed 2 Bath 3 Car Garage Contemporary House with upstairs patio and 15' ceilings.
...or plan, this is currently my second sketchup model and have another one on the way! the next one will be a 2 house under 1 roof!
3dwarehouse
free

Strawbale house
...year. really great! i encourage everyone to inspect my plans and make use of it for further constructions. thanks...
3dwarehouse
free

Strawbale house
...year. really great! i encourage everyone to inspect my plans and make use of it for further constructions. thanks...
3dwarehouse
free

Sante Fe style
...ul, this one's for you. ty for the stove and refrigerator. note: 3-car garage is an option. #adobe_house #flat_roof #walkthru
3dwarehouse
free

Brick House
...mplete with gutters and downspouts. hip roof has ventilated gables. also has a flex room. #hip_roof #single_level_house #walkthru
3dwarehouse
free

Expandable House
... bob note: the floor plan is similar to the western yarrow in the avimor subdivision in eagle, id. it has an rv garage. #walkthru
3dwarehouse
free

3 bed, 3 bath ranch
...house. i was asked to help with some floor plans and to provide a few good images for the...
3dwarehouse
free

PLAN 0ABA -Tidewater Style 2 Story 2 Car 2 apartments 3 fireplaces.
... the left rear. gabled roof and large from and rear porch. #2_car_garage #2_story #home #house_plan #paul_moyer #porch #tidewater
3dwarehouse
free
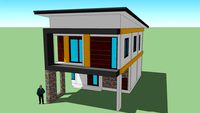
Small Home Design
...m-wc -storage -kitchen -dinning first floor: -master bed with wc -2 bed-one wc-study room second floor: -roof tile sc: sham phaos
3dwarehouse
free

Craftsman Shotgun House
... floors can be moved to view each level. #architecture #chimney #craftsman #dormer #fireplace #garage #home #house #plan #shotgun
3dwarehouse
free

Mono Pitch Roof House
...windows that let the winter sun into the living area and keep the summer sun out #3_bedroom #mono #mono_pitch #new_zealand #sunny
3dwarehouse
free

House
...ase rate :) #house #home #small_house #tract_house #tiny_house #shack #ranch_house #retro_house #cottage #bungalow #shotgun_house
3dwarehouse
free

DEVELOPER TRICKS
...vailable from a single plan. #developer #housing #residential #domestic #house #samaniegomorgan #architect #antipolo #philippines
3dwarehouse
free

Pharmacy cold storage warehouse
...oler fan load: 3.769 kw total ref. load: 48.433 kw #big_cold_room #big_coldroom #cold_room_supported_ceiling #warehouse_cold_room
3dwarehouse
free

angled House
... a large storage attic over the garage, accessed via the 2nd floor. #2_story_house #3_car_garage #english_cottage_style #walkthru
3dwarehouse
free

402 North Maple Street
...y around the portico entrances. #architecture #city_of_springfield #georgia #historic_preservation #scad #springfield #vernacular
3dwarehouse
free

1005 N. Maple Street
.... #architecture #community #effingham_county #ga #historic_preservation #residential #southern_dwellings #springfield #vernacular
3dwarehouse
free

House
...house 3dwarehouse generic plan based on homeplanscom # hmafapw1719. added a bonus room, used the optional...
3dwarehouse
free

House
... floor plan. there's a tornado shelter in the garage. enjoy and please rate. #house #ranch_house #suburban_house #tract_house
3dwarehouse
free

the arched one
...ch having a balcony going onto the veiw of a mederterrainian landscape then to top it all off there is a spanish tile flat roof .
3dwarehouse
free

3 bedroom single storey small bungalow
...part. prayer room (musalla) is accesible by both sides. the roof is of type bumbung perak (traditionally used in perak, malaysia)
3dwarehouse
free

Prarie House
...y. this is a green house, inside and out. literally. most of the windows are the same size as well. #single_level_house #walkrhru
3dwarehouse
free

Row Houses
...niform heights and well defined edges. each unit has a kitchen and pantry, two living areas as well as 3 bedrooms and 2 bathrooms
3dwarehouse
free

Kawayanan's Kenyan Top-Bar Hive
...ation on construction can be found at http://topbarbees.wordpress.com #beehive #beekeeping #bees #kenyan_topbar_hive #topbar_hive
3dwarehouse
free

DIY Crane Jib Plan
...k end plate with the holes drilled into it is where you put the weights for your counterbalance. #camera #crane #jib #lift #video
3dwarehouse
free

Pre-fab house
...e foundation. standard house plan, adapted to a modular concept with 4 levels of living space plus a theatre and large flex room.
3dwarehouse
free

House, Contemporary Design II
...contemporary #custom #fully_equiped_bathrooms #fully_equiped_kitchen #house #open_floor_plan #residential #roof_terrace #skylight
3dwarehouse
free

Dollhouse
...some components from the 3d warehouse and dicked with them to make them fit. thanks to all! #craft #doll #hobby #house #miniature
3dwarehouse
free

506 E madison street
...eaturing exposed rafter ends, corrugated metal roof and clapboard siding. the yard is a casual setting with no distinct features.
3dwarehouse
free

Vacation Cabin
...stonemason! this is a standard plan, there are lots of these around. this is not geo located. #deck #loft #log_house #window_wall
3dwarehouse
free

Alkaff Oasis 3-room
...ing 2-room flexi, 3-, 4-, 5-room, and 3gen flats. please refer to the site plan to look at the facilities alkaff oasis will have.
3dwarehouse
free

Alkaff Oasis 3-Gen
...ing 2-room flexi, 3-, 4-, 5-room, and 3gen flats. please refer to the site plan to look at the facilities alkaff oasis will have.
3dwarehouse
free

Cabin Home Plan Number 76012
...#blueprints #cabin_log_home_plans #home #house #interior_design #lake_house #log_cabin #log_home_blueprints #log_home_designs #secluded_cabin_floor_plans ...
3dwarehouse
free

Plan 26548
...plan 26548 3dwarehouse this is from coolhouseplanscom. changes: flattened the roof somewhat, turned the livingroom into...
3dwarehouse
free

Pavillion
...out the house. windows and doors have steel frames. roof pitch is 4:12 with extended gables. #courtyard_house #single_level_house
3dwarehouse
free

Alkaff Oasis 3-Gen invert
...ing 2-room flexi, 3-, 4-, 5-room, and 3gen flats. please refer to the site plan to look at the facilities alkaff oasis will have.
3dwarehouse
free

Alkaff Oasis 3-room invert
...ing 2-room flexi, 3-, 4-, 5-room, and 3gen flats. please refer to the site plan to look at the facilities alkaff oasis will have.
3dwarehouse
free

506 Madison Street
.... #architecture #community #effingham_county #ga #historic_preservation #residential #southern_dwellings #springfield #vernacular
3dwarehouse
free

502 Early Street
.... #architecture #community #effingham_county #ga #historic_preservation #residential #southern_dwellings #springfield #vernacular
3dwarehouse
free

FLW Benjamin Adelman Project 1955
...w was reduced so it could be flanked by mirrors as in the exhibition house. i also added skylights in the powder room and pantry.
3dwarehouse
free

Kenyan Top Bar Hive with Window
...ng a 5/8' dowel and a 1' wide bottom bar instead of just a plain top bar. #bee_culture #beekeeping #hive #kenyan #top_bar
3dwarehouse
free

Fantasy Castle
...) tower. 4 complete levels to wander around in. larger version below. has another courtyard, walls, towers. bob #castle #walkthru
3dwarehouse
free

The Ross Family Home: By Paul Hock
...finally, after many hours of hard labor the elevation plans were ready to be created. in the elevation plans...
3dwarehouse
free

modern japanese bathhouse
...oor duckboard invisibly split in 2 panels, hinoki stool and sawara bucket #bartok_design #hinoki_bathtub #japanese_bathtub #ofuro
3dwarehouse
free

Alkaff Oasis 5-room
...ing 2-room flexi, 3-, 4-, 5-room, and 3gen flats. please refer to the site plan to look at the facilities alkaff oasis will have.
