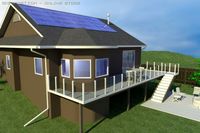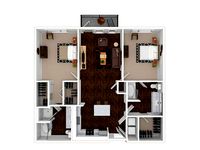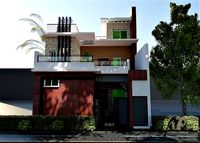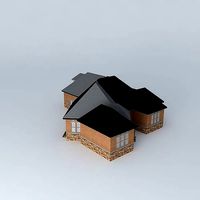216 plan floorplan 3d models found
Download or buy, then render or print from the shops or marketplaces.
3D Models below are suitable not only for printing but also for any
computer graphics like CG, VFX, Animation, or even CAD. You can print these 3d models on
your favorite 3d printer or render them with your preferred render engine.
Please note that the 3D model database is only a Search Engine. You should
visit the original websites. Most of the models can be easily imported and rendered
with Autodesk 3ds Max, Maya, Blender, C4D, and Sketchup. Check for online
3d model conversions tools for your file format.
Shown 1 of
2 pages
cg_studio
$49

3d floor plan detailled3d model
...model cgstudio floor plan render 3d models architectural interior floorplan ealistic full appartment room bathroom bedroom kitchen chair table...
3d_export
$90

Home with Walkout Basement 3D Model
...the interior of the house has the main floor plan in place but no interior furniture or details.it includes...
thingiverse
free

3D floorplan by AdithyaIyer
...ich in turn makes my 3d floor plans more real and ideal solution for retail, institutional, commercial and residential properties
free3d
$49

3D Floor Plan Doll House View 05
...real/ original product: a 3d floor plan, or 3d floorplan is a virtual model of a building floor plan,...
thingiverse
free

Fraiser's apartment by BlackConcept
...sketchup. here is a link to the article i read.https://seattle.curbed.com/2013/3/13/10264786/fraiser-cranes-elliott-bay-towers-floorplannow-in-poster-form if you like what i do please visit my...
thingiverse
free

The U Mansion by umarmirza322
...erase. the first step was to pull the floor plan so it is 3d object. then, the door was...
cg_trader
$14

2d furniture floorplan top view PSD 3D model render top plan top
...niture floorplan top view psd 3d model render top plan top view 2d furniture floorplan top view psd 3d model render wood 3d model
grabcad
free

Apartment-Flat-FloorPlan-3D
...apartment-flat-floorplan-3d
grabcad
3d floor plan of apartment flat.
grabcad
free

Apartment-Flat-FloorPlan-3D
...apartment-flat-floorplan-3d
grabcad
3d floor plan of apartment flat.
grabcad
free

Apartment-Flat-FloorPlan-3D
...apartment-flat-floorplan-3d
grabcad
3d floor plan of apartment flat.
grabcad
free

Apartment-Flat-FloorPlan-3D
...apartment-flat-floorplan-3d
grabcad
3d floor plan of apartment flat.
cg_trader
free

2D Toilet Floorplan Topview PSD 3D model render
...2d toilet floorplan topview psd 3d model render
cg trader
2d toilet floorplan topview psd 3d model render for your floor plans
cg_trader
$35

3D Floorplan of 2 Storey House
...3d floorplan of 2 storey house
cg trader
3d floor plan model.
cg_trader
$20

giant 2d furniture floorplan top view PSD 3D model
...ws renders. floor plan floorplan topview top view render 2d psd model down furniture interior house house interior house interior
cg_trader
$8

2d furniture floorplan topview PSD
... topview top view floorplan floor plan architectural render rendering rendergings 3d interior house house interior house interior
cg_trader
$12

2d furniture floorplan top view PSD 3D model render wood
...ders. 2d furniture top topview floor floorplan chair bed table house interior plan rendering render house interior house interior
cg_trader
$8

2d furniture floorplan top view PSD 3D model render black
...terior furniture houseware top view plan cad floorplan topview house render rendering house interior cad furniture house interior
cg_trader
$8

2d house furniture floorplan top view PSD 3D model render
...enders. house interior furniture furnitures 2d 3d floorplan topview top view section plan floor psd house interior house interior
cg_trader
$4

2d restaurant furniture floorplan top view PSD 3D
...oor plan top view kitchen restaurant render model psd rendering interior kitchen furniture restaurant interior restaurant kitchen
cg_trader
$14

2d furniture floorplan top view PSD 3D model render realistic 3D
...w floorplan top view plan cad render rendering architectural table bed interior house house interior cad furniture house interior
cg_trader
$4

2d cars vehicules furniture floorplan top view PSD 3D model
.... 2d furniture topview floorplan floor plan cad models car cars vehicules set standard standard car cad car cad furniture car cad
cg_trader
$19

3D FLOOR PLAN 07
...07 cg trader 3d floor plan 07 3d 3dfloorplan floorplan formats max, obj, mtl, 3ds, fbx, ready for 3d...
cg_trader
$15

detailed floor plan 3d 3D model
...cg trader detailed floor plan 3d 3d model floorplan 3dfloorplan interior, formats max, ready for 3d animation and...
cg_trader
$25

Apartments 3d plan
...trader apartments 3d plan apartment 3d plan house 3dfloorplan floorplan bedroom interior floor condo house interior bedroom interior apartment...
cg_trader
$4

2d office furniture floorplan top view PSD 3D model render reali
...r floorplan render rendering sets table chair interior interior office office chair office furniture office interior office table
cg_trader
$8

2d furniture floorplan top view PSD 3D model render realistic
...ering top view topview plan architectural bed tv chair chairs tables other interior house floorplan house interior house interior
cg_trader
$15

Duplex apartment floorplan Home
...interior building interior house interior interior design interior room office building office interior office room room interior
cg_trader
$5

Cottage design
...cottage architectural design model family door drawing plan architect floorplan floor living structure residential build sketch architectural apartment cottage...
cults
free

Multi-Color Family Home Floor Plan
...multi-color family home floor plan cults architectural_model architecture blueprint floorplan house model mosaic multicolor palette+ shrink down your abode...
cg_trader
$10

3d floor plan
...3d floor plan cg trader a collection of 3d floorplan with all maps and fourniture. a complete and detailled...
cg_trader
$24

appartement floor plan 78m
...floor plan 78m cg trader a complete and detailled floorplan of a modern appartment with all fourniture and textures...
cg_trader
free

3D Floor Plan
...inspire your own great design architecture interior family furniture floorplan house house interior architecture interior house...
cg_trader
$20

moonroad townhouse design
...can help the client check the space in scale. floorplan townhouse design interior furniture room living architecture floor modern...
cg_trader
$50

Tiny House Floor Plan-2
...my other products._** tiny home house small tinyhouse plan floorplan holiday camp camping architect architectural moderndesing desing modern drawings...
cg_trader
$50

Tiny House Floor Plan
...my other products. tiny home house small tinyhouse plan floorplan holiday camp camping architect architectural moderndesing desing modern drawings...
grabcad
free

Design House 3D Floor Plan
...design house 3d floor plan grabcad http://www.3dfusionedge.com/3d-floorplanrendering/ for each one of the individuals who are searching...
cg_trader
$5

3D house
...complex lighting,[3] staging, camera, and rendering techniques 3d floor plan appear to be real photographs rather than digital representations...
cg_trader
$29

Floorplan
...terior house home interior house construction house exterior house interior interior space residential building residential house
grabcad
free

Best 3D Floor Plan Rendering Services
...best 3d floor plan rendering services grabcad http://www.3dfusionedge.com/3d-floorplanrendering/ our company 3dfusionedge visualization studio helps clients to effectively...
cg_trader
$15

3d floor plan
...every one.i am also randerd it by vray 3.60.03. floorplan 3dmodel furniture design interior room lighting dining living modern...
cg_trader
$14

3d FLOOR PLAN
...3d floor plan cg trader a complete floorplan of a modern appartment with all fourniture and textures...
cg_trader
$29

3d floor plan detailled modern
...plan detailled modern cg trader a complete and detailled floorplan of a modern appartment with all fourniture and textures...
cg_trader
$29

detailed floor plan 3d
...floor plan 3d cg trader a complete and detailled floorplan of a modern appartment with all fourniture and textures...
cg_trader
$29

appartement floor plan MODERN high quality hm1
...high quality hm1 cg trader a complete and detailled floorplan of a modern appartment with all fourniture and textures...
cg_trader
$2

3D model of a wooden door modeled in AutoCAD
...scale: 1:1 door furniture interior exterior architecture desighn autocad floorplan 3ddesign decoration house building apartment wooden visualisation block architectural...
cg_trader
$7

VRAY READY FLOOR PLAN 02
...the best result on even closer camera angles. floor floorplan plan flat interior architecture sketchup furniture design modern bathroom...
cg_trader
$7

VRAY READY FLOOR PLAN 01
...the best result on even closer camera angles. floor floorplan plan flat interior architecture sketchup v ray furniture design...
grabcad
free

Best Quality 3D Floor Plan Rendering
...best quality 3d floor plan rendering grabcad http://www.3dfusionedge.com/3d-floorplanrendering/ imagine the plans that your unfilled space can be...
cg_trader
$7

Villa Minimalism
...concrete glass window village family bungalow residental home plans floorplan exterior modern villa glass window exterior house glass window...
cg_trader
$10

Miami Style House
...images architecture house revit 3d model home enscape render floorplan design interior exterior house interior architecture interior exterior house...
grabcad
free

3D floor Plan to showcase New Development
...3d floor plan to showcase new development grabcad http://www.3dfusionedge.com/3d-floorplanrendering/ in giving an incredible visual of how a specific...
cg_trader
$3

3d floor plan
...floorplan with all maps and furniture. complete and detailed floorplan of a modern apartment with all furniture and textures...
cg_trader
$7

VRAY READY FLOOR PLAN 03
...to other formats with textures and uv maps. floor floorplan plan flat interior architecture sketchup furniture design modern bathroom...
cg_trader
$15

Old Age Home full details architectur college project
...also attaching elevations for individual buildings and rendered site plan feel free to ask me anuthing if you need...
cg_trader
$19

Kitchen Double Sink
...faucet tap water mixer interior fixture sink realistic visualization floorplan kitchen...
cg_trader
$7

Country Style Cottage
...residential family building bungalow residential building two story estate floorplan exterior exterior house house exterior residential building residential...
cg_trader
free

Model 16 Two Stories House
...commons public domain (zero) artlibre licence interior floor floorplan plan furnished house detached house interior house...
cg_trader
$5

House with interiors Model 21
...commons public domain (zero) artlibre licence house interior furnished floorplan exterior house interior exterior house house exterior house...
cg_trader
$5

Three Stories Large Detached House Model 1
...domain (zero) artlibre licence house flat detached floor floorplan plan furnished kitchen interior house interior house...
cg_trader
free

Beautiful Brick House
...not been altered. please enjoy this interesting house and floorplan and please rate it. beautiful brick family home house...
cg_trader
free

Brick House
...not been altered. please enjoy this interesting house and floorplan and please rate it. beautiful brick family house interesting...
cg_trader
$6

modern house
...modern house living 3dmodel other vray design home slovenia floorplan interior contemporary european damijan koprivc sketchup cassa fireplace architectural...
3dwarehouse
free

Floorplan Colonial Renovation Plan 1/2 Bath updated kitchen
...floorplan colonial renovation plan 1/2 bath updated kitchen
3dwarehouse
proposed! hopefully we can do all of it!
3dwarehouse
free

floorplan
...floorplan
3dwarehouse
plan
3dwarehouse
free

floor plan
...floor plan 3dwarehouse #floorplan ...
3dwarehouse
free

floor plan
...floor plan 3dwarehouse #floorplan ...
3dwarehouse
free

House plan
...house plan 3dwarehouse #floorplan ...
3dwarehouse
free

House Floor Plan
...floor plan 3dwarehouse a floor plan of a house. #floorplan ...
3dwarehouse
free

SOFA SYMBOL PLAN
...sofa symbol plan 3dwarehouse sofa symbol plan drafting floorplan ...
3dwarehouse
free

floorplan
...floorplan
3dwarehouse
house floor plan
3dwarehouse
free

cwmbran floorplan
...cwmbran floorplan
3dwarehouse
floor plan
3dwarehouse
free

Log House Alpina
...3dwarehouse brvno doo log home floorplan (tlocrt) #floorplan #log_home #plan ...
3dwarehouse
free

2D_Water_Pipe_ 1-2_in
...pipe. for planning water supply placement in floorplans #2d #floorplan ...
3dwarehouse
free

Floorplans
...floorplans
3dwarehouse
simple floor plans #andrewssupercoolfloorplans #floor #floor_plans #plans #yeah
3dwarehouse
free

erie floorplan
...erie floorplan
3dwarehouse
erie floor plan
3dwarehouse
free

Floorplan of house
...floorplan of house
3dwarehouse
a floor plan of a house
3dwarehouse
free

floor plan 1
...floor plan 1 3dwarehouse test floorplan ...
3dwarehouse
free

floorplan
...floorplan
3dwarehouse
floor plan 3d with kitchen
3dwarehouse
free

Wills Floor Plan Concepts
...wills floor plan concepts 3dwarehouse #floorplan ...
3dwarehouse
free

FloorPlan
...floorplan
3dwarehouse
floor plan events management
3dwarehouse
free

Katie MITE
...katie mite 3dwarehouse floor plan #floorplan ...
3dwarehouse
free

floorplan
...floorplan
3dwarehouse
floor plan 3d with kitchen
3dwarehouse
free

master floorplan
...master floorplan
3dwarehouse
master floor plan
3dwarehouse
free

apartment floor plan 2
...apartment floor plan 2 3dwarehouse floorplan ...
3dwarehouse
free

Andrew Bricken floor plan
...3dwarehouse a floor plan for my house #andrew #floor #floorplan ...
3dwarehouse
free

House - Lower level with floorplan
... that will hopefully get built. #architecture #floor #floorplan #home #house #measurements #model #plan #plans #rooms #unfinished
3dwarehouse
free

floor plan lower cabinet
...plan lower cabinet 3dwarehouse floor plan lower cabinet #cabinets #floorplan ...
3dwarehouse
free

test plan
...test plan 3dwarehouse test floorplan &...
3dwarehouse
free

Good Shepherd Plan
...good shepherd plan 3dwarehouse floorplan for good...
3dwarehouse
free

Second Floor Floorplans
...bathroom, two bedrooms, and a loft. #1471o #bathroom #bedroom #bedrooms #floor #floorplans #loft #plan #second #staircase #stairs
3dwarehouse
free

Kitchen Remodel Floor Plan
...plan 3dwarehouse this is the floor plan after remodeling. #floorplan #floor_plan...
3dwarehouse
free

wharehouse 1st floor plan 2
...wharehouse 1st floor plan 2 3dwarehouse floorplan ...
3dwarehouse
free

FloorPlan
...floorplan
3dwarehouse
floor plan of the entire building w/ expansion
3dwarehouse
free

16x24 Shed Floorplan
...16x24 shed floorplan
3dwarehouse
a floor plan for a 16x24 shed
3dwarehouse
free

Cafe Floor Plan Layout
...cafe floor plan layout 3dwarehouse #floorplan #layout...
3dwarehouse
free

inspiration_floorplan
...inspiration_floorplan
3dwarehouse
floor plan for wind rock inspiration floorplan
3dwarehouse
free

Spa Plan B
...spa plan b 3dwarehouse spa floorplan j...
3dwarehouse
free

Nurse Station Floorplan
...nurse station floorplan
3dwarehouse
this is a floor plan for a nurse station
3dwarehouse
free

Floor Plan Future
...floor plan future 3dwarehouse dalhousie st floorplan ...
3dwarehouse
free

2D_Water_Pipe_1_2 Tee_Horizontal
...horizontally. for planning water supply placement in floorplans #2d #floorplan ...
3dwarehouse
free

Floor Plan CAD
...floor plan cad 3dwarehouse city of redding floorplan (autocad) #autocad #city_of_redding #floor #floor_plan #plan...
3dwarehouse
free

Cabin
...cabin 3dwarehouse cabin ground floor plan #cabin #detailed #floorplan ...
3dwarehouse
free

Floor Plan IStructE Concrete Competition
...floor plan istructe concrete competition 3dwarehouse #istructe #competition #floorplan ...
3dwarehouse
free

Dan's Bookcase Plan
...dan's bookcase plan 3dwarehouse floorplan #bedroom...
3dwarehouse
free

airstream floor plan
...airstream floor plan 3dwarehouse floorplan of 18' airstream...
3dwarehouse
free

DB floorplan booths
...db floorplan booths
3dwarehouse
floor plan for the dice box with booths
3dwarehouse
free

2D_Water_Pipe_1-2_Tee_Vertical_Side
...vertical. for planning water supply placement in floorplans #2d #floorplan ...
3dwarehouse
free

floorplan
... went to bed... so i'm really tired... and it was done in about 2 minutes, so... yeah #drawing #floor #floorplan #house #plan
3dwarehouse
free

2D_Water_Pipe_1_2 Tee_Vertical_Riser
...riser. for planning water supply placement in floorplans #2d #floorplan ...
3dwarehouse
free

2D_Water_Pipe_1-2_Elbow-Riser
...riser. for planning water supply placement in floorplans #2d #floorplan ...
3dwarehouse
free

BuzziSpace Office plan model
...buzzispace office plan model 3dwarehouse buzzispace high point office floorplan ...
3dwarehouse
free

Ceiling Outlet 2D
...ceiling outlet 2d 3dwarehouse 2d electrical plan ceiling outlet #floorplan ...
3dwarehouse
free

loft floorplans 1
...loft floorplans 1
3dwarehouse
floor plans from top and side for loft
3dwarehouse
free

2 BED 1 BATH HOME STARTER PLAN
...2 bed 1 bath home starter plan 3dwarehouse starter floorplan ...
3dwarehouse
free

floorplan #1
...floorplan #1
3dwarehouse
simple 3d floor plan hope you enjoy
3dwarehouse
free

Clocktower place
...location of such a building is unknown. #commercial #floorplan #site_plan ...
3dwarehouse
free

Basement
...basement 3dwarehouse plans for finishing my basement. #basement #finish #floorplan #house...
3dwarehouse
free

2nd story 32 x 44 floor plan
...2nd story 32 x 44 floor plan 3dwarehouse floorplan 32...
3dwarehouse
free

OUTLET DUPLEX SYMBOL
...outlet duplex symbol 3dwarehouse outlet duplex symbol for plan floorplan drafting...
3dwarehouse
free

309 ground floor
...new home at 309 #building #floorplan #ground_floor #house #my_home #plan ...
