382 plan facade 3d models found
Download or buy, then render or print from the shops or marketplaces.
3D Models below are suitable not only for printing but also for any
computer graphics like CG, VFX, Animation, or even CAD. You can print these 3d models on
your favorite 3d printer or render them with your preferred render engine.
Please note that the 3D model database is only a Search Engine. You should
visit the original websites. Most of the models can be easily imported and rendered
with Autodesk 3ds Max, Maya, Blender, C4D, and Sketchup. Check for online
3d model conversions tools for your file format.
Shown 1 of
4 pages
3ddd
$1

Eichholtz Prints
...plan - set of 4 3 - antique garden plan - set of 2 4 - maisons a paris...
3d_ocean
$50

3DHouse
...furnishing furniture garage home house housing indoor interior isometric plan project rendered rendering room slice sofa villa the project...
3d_ocean
$50
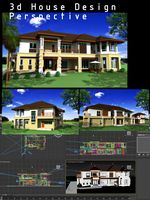
3DHouse
...furnishing furniture garage home house housing indoor interior isometric plan project rendered rendering room slice sofa villa the project...
3d_ocean
$50
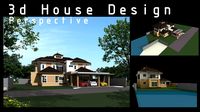
House
...furnishing furniture garage home house housing indoor interior isometric plan project rendered rendering room slice sofa villa the project...
3d_ocean
$45
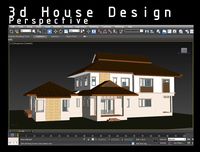
3DHouse
...furnishing furniture garage home house housing indoor interior isometric plan project rendered rendering room slice sofa villa the project...
3d_ocean
$45
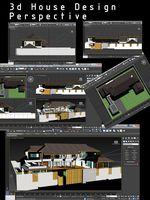
3DHouse
...furnishing furniture garage home house housing indoor interior isometric plan project rendered rendering room slice sofa villa the project...
3d_ocean
$40
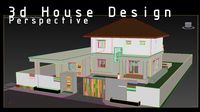
3DHouse
...furnishing furniture garage home house housing indoor interior isometric plan project rendered rendering room slice sofa villa the project...
3d_ocean
$40
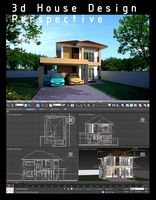
House
...furnishing furniture garage home house housing indoor interior isometric plan project rendered rendering room slice sofa villa the project...
3d_ocean
$35
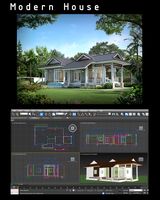
House
...furnishing furniture garage home house housing indoor interior isometric plan project rendered rendering room slice sofa villa 3d modern...
3d_ocean
$25
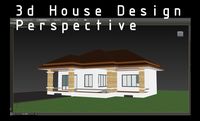
3DHouse
...furnishing furniture garage home house housing indoor interior isometric plan project rendered rendering room slice sofa villa the project...
3d_ocean
$25
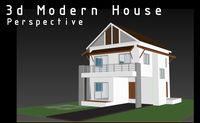
Modern House
...furnishing furniture garage home house housing indoor interior isometric plan project rendered rendering room slice sofa villa simple, stylish,...
3d_ocean
$50
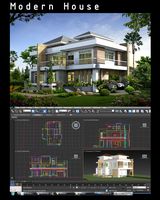
Modern House
...furnishing furniture garage home house housing indoor interior isometric plan project rendered rendering room slice sofa villa 3d perspective,...
3d_ocean
$25
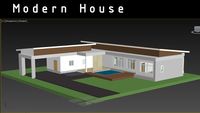
Modern House.
...furnishing furniture garage home house housing indoor interior isometric plan project rendered rendering room slice sofa villa highly detailed...
3d_ocean
$30

Contemporary Modern House.
...furnishing furniture garage home house housing indoor interior isometric plan project rendered rendering room slice sofa villa highly detailed...
3d_export
$7
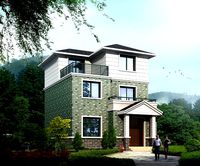
three storey villa 3-10
...of drawings: first floor, second floor, third floor, roof plan building facade, section, detail drawing, building description, door and...
3d_export
$7

three storey villa 3-17
...of drawings: first floor, second floor, third floor, roof plan building facade, section, detail drawing, building description, door and...
3d_sky
free

Eichholtz Prints
...plan - set of 4 march - antique garden plan - set of 4 february - maisons a paris...
3d_sky
$8

ALNO Plan Contrast
...with bright color accents of structural matt varnish alnoplan facade available options 13 laminate colors and a choice of...
thingiverse
free

Bauhaus: 7 Ruppin Street, Tel Aviv by rimmer2049
...by the principles of the garden city, the geddes plan pointed out the advantages of four well ventilated and...
sketchfab
$150

4 bedroom villa
...and dining quarters with standard kitchen floor layout. the plan is designed with two sections. entertainment living and sleeping...
cg_trader
$7

facade building modeling | 3D
...illuminated façade. lighting is used on the façade. model plan house outdoor 3dsmax corona 3dmodel facade...
cg_trader
free

Estate car
...this car is drawn as a building . like plansection -...
cg_trader
$500

Mosque with architectural design
...with architectural design cg trader mosque with architectural design (plan facades) there is a separate constructive project, but it...
cg_trader
$20

Kodaly Korond 3 facade - homlokzat
...in 1880 by the máv( hungarian state railways)from the plan of petschacher gusztáv. the wall decoration was made by...
grabcad
free

autocad hotel design 6
...is 2011 version hotel design sections elevations facade floor plan basement plans for work inquiries contact me on telegram...
grabcad
free

autocad hotel design 7
...grabcad 14 files included 2010 autocad version hotel floor plan and detailed sections with facade...
cg_trader
$3

Mountain house
...cg trader mountain house building levels vray architecture buildings plan design roof wood facade terrace garden architectural exterior house...
cg_trader
$4

facde
...artificial water body outside it. if has a well planed and lit seating area creating a cozy...
cg_trader
$80

FOUR STAR SEA HOTEL PROJECT
...floor plans, entire 3d project, interior furnishment, facades, site plan sections. restaurant, kitchen, reception, conference hall and two main...
cg_trader
$39

Industrial complex 2
...cg trader industrial buildings architecture factory vray project design plan scenes level glass metal facade panels architectural exterior industrial...
cg_trader
$20

Multy-family residential building
...apartment building - made in sketchup, autocad drawings with plan and facades with two sections. architecture balcony building facade...
cg_trader
$3

Two-dimensional AutoCAD residential tower project
...of the residential tower project is designed with a plan and facade and two-dimensional autocad cuts and is completely...
grabcad
free

Ayub Khan House Design
...is a house which i rendered, i got its plan and i had to perform further designing to the...
cg_trader
$27

House with pool
...facade residental rooms terrace wood fassade stone living project plan design levels architectural exterior exterior house house exterior living...
cg_trader
$19

Building
...building cg trader building architecture plan project design wood facade stone levels roof architectural exterior...
cg_trader
$11

Building
...building cg trader building level architecture plan section facade stone flats 3dsmax realistic scene living room...
cg_trader
$10

Kitchen Maria Rosa
...rosa stage size 3370x3650x3000mm the archive contains a drawing (plan and facades) of a kitchen with dimensions. the scene...
cg_trader
$10

Kitchen Maria Rosa
...rosa stage size 4970x3000x3000mm the archive contains a drawing (plan and facades) of a kitchen with dimensions. the scene...
cg_trader
$7

Kitchen Maria Rosa
...stage size 3470x780x2700 mm the archive contains a drawing (plan and facades) of a kitchen with dimensions. the scene...
cg_trader
$12

Kitchen Maria Rosa
...peninsula stage size 6820x3870x2700mm the archive contains a drawing (plan and facades) of a kitchen with dimensions. the scene...
cg_trader
$40

MASJID- ISLAMIC ARCHITECTURE
...minimal to depict simplicity in religion. complete drawing (with plan , elevations , section) and model ( materials applied...
cg_trader
$7

Large cottage with a canopy and a swimming pool
...polys: 63,528 verts: 67,858 cottage house villa bungalow housing plan facade layout drawing swimming pool canopy pergola brick stairs...
cg_trader
$20

Foster home
...native in sketchup-basic materials and autocad drawings with facades, plan, details and sections. architecture building technology house modern exterior...
cg_trader
free

One fasade modern building
...modern building cg trader facade modern building wood architecture plan project garage terrace flats vray realistic car house architectural...
cg_trader
$298

Milan City Italy
...3d model. accurate geo-referenced model, ideal for arch-viz, city planing or games/simulations. thousands of unique buildings, major and minor...
cg_trader
$19

Sweet house
...set light cameras sweet house residental car facade project plan design realistic grass living room glass architectural exterior real...
cg_trader
$8

bedside table an item in the bedroom
...a rectangular, round, semicircular, oval or polygon shape in plan with or without drawers, the facades of which are...
cg_trader
$12

American classic house
...of a real house. the archive contains drawings with plan and facades of the building. house size in axes:...
cg_trader
$12

Glued beam house
...contains internal partitions with doorways the archive contains a plan with the explication of the premises and the arrangement...
cg_trader
$150

private house 1250 m2
...designed in accordance with ukrainian design standards arc_prj_pdf.rar house planing roof windows overlapping architecture pool stairs drape home architectural...
cg_trader
$130

6 floor hotel with a complex terrain
...the pool and a spa zone. in addition, detailed planing and landscaping of the site - terraces, retaining walls,...
cg_trader
$6

Tile Biscuit plan bianco n2
...3.2. corona 1.3 format texture jpeg panel block slab facade wall partition frame pattern concrete brick stone foundation decor...
cg_trader
$33

Hassan II Mosque 3D
...makhazine in the middle of the city. the basilical plan of the mosque justifies this layout of the boulevard....
cg_trader
$6

Stadium
...to use this models in your architectural and urban planing projects and architectural visualizations in different file formats. you...
cg_trader
$4

OFFICES BUILDING
...to use this models in your architectural and urban planing projects and architectural visualizations in different file formats. you...
cg_trader
$9

Pavilion with terrace and pergola
...life project the archive contains a drawing with a plan and facades of the building on a scale of...
cg_trader
free

Building Molinos Fenix SA
...are lined with black granite plates. incorporated into the plan of preservation of urban heritage protection grade 2a. the...
cg_trader
$2

Minorite Church Eger Hungary
...designer kilian ignaz dientzenhofer was likely, but the art plan matthias gerl, the archbishop of vienna, is attributed to...
cg_trader
$13

Kitchen Maria Rosa
...stage size 7400x4620x3000 mm the archive contains a drawing (plan and facades) of a kitchen with dimensions. the scene...
cg_trader
$3

Weekend Home I Architectural Scene I Isometric View
...isometric sketchup weekendhome home scene forest nature architecture exterior planing lumion autocad residential space house brick people birds human...
cg_trader
$85

School 3D model-School Building -3D model
...(ground floor plan, first, second and third - site plan - 5 views - 4 sections and 12 renderings)....
cg_trader
$20

glamping pod with fireplace and hot tube on roof top
...as possible, so that architect can do proper tehnical plan upon my 3d model. some models on renders like...
cg_trader
$13

Barnhouse with stained glass windows
...internal floor partitions. the archive contains facades and floor plan with furniture arrangement in jpg format. size in axes...
cg_trader
$70

School-School Building-university building
...(ground floor plan, first, second and third - site plan - 5 views - 4 sections and 12 renderings)....
cg_trader
$60

LEVANSY FOREST COFFEE SHOP AND APARTMENT
...for the coffee shop owner. i also have the plan, elevation, details of glass block on facade. file formats...
cg_trader
$12

Modern villa with vertical gardening
...the model contains internal partitions with doorways drawings with plan and facades of the villa have been added to...
cg_trader
$5

Skyline Mansion Skyline Mansion
...max 2016 version, rendered with vray 3.00 development master plan in two phases, one of the three top 43-47...
cg_trader
$5

Skyline Mansion Tower
...max 2016 version, rendered with vray 3.00 development master plan in two phases, one of the three top 43-47...
cg_trader
$5

Skyline Mansion
...max 2016 version, rendered with vray 3.00 development master plan in two phases, one of the three top 43-47...
cg_trader
free

Door hinge and Puerta de Alfonso VI
...of charles v and philip ii, according to the plan of alonso de covarrubias. it consists of two bodies,...
cg_trader
$6

School Building
...to use this models in your architectural and urban planing projects and architectural visualizations in different file formats. you...
cg_trader
$5

Police Station Hamburg Germany Hartzlohwache
...lorichsstrasse 28 a was built in 1930 according to plan by fritz schumacher as a police station. in 1980...
cg_trader
$3

Apartments Building
...to use this models in your architectural and urban planing projects for exterior scenes in different file formats. you...
cg_trader
free

House
...room composition about the interior including its open floor plan and island kitchen. though there are 3 designated bedrooms,...
cg_trader
$5

Crystal Tower Madrid
...of the floor plan generates changes in the four plans of the façade that give the building the appearance...
cg_trader
$15

Vacation house cottage Nataly 3d model
...as possible, so that architect can do proper tehnical plan upon my 3d model. unique designed modern small house...
cg_trader
free

Cathedral of San Juan Bautista Badajoz
...the present appearance offers a unique tower, there were plan to build two, one on each side of the...
cg_trader
$10

Mini City with 14 different building types
...is a mini city which has a 4x4 grid plan system with roads. (125m x 125m , 1 unit...
cg_trader
$6

modular container home 3d model
...new and used shipping containers are available across the plant. expense many used containers are available at an amount...
3dwarehouse
free

plan facade
...plan facade
3dwarehouse
plan pour la realisation d une facade
3dwarehouse
free

Plan facade
...plan facade
3dwarehouse
ouverture velux
3dwarehouse
free

Facade & Framing Concept
...framing concept 3dwarehouse an initial mock-up of the framing plan and of the facade...
3dwarehouse
free

Aridzka
...aridzka 3dwarehouse building facade and interior planing ...
3dwarehouse
free

tiouze vue nord
...tiouze vue nord 3dwarehouse plan ...
3dwarehouse
free

StationCar
...this car is drawn as a building . like plansection - facade #car #land_cruser #rover...
3dwarehouse
free

Library Design
...with very interesting facade. #architecture #facade_treatment #library #library_design #perspective #site_planing ...
3dwarehouse
free

Plan veranda
...veranda 3dwarehouse longueur 820 cm x l 360 cm. facade 3 baies vitrées 200x180 , murs facade gauche 130...
3dwarehouse
free

home's exterior and facade as you build or remodel.
...procedure of creating imaginary things that specifically demonstrates the planed structure, even before the construction work actually...
3dwarehouse
free

maison du corbusier
...2 ,3 heures :) faites par rapport a des plan , et des facades .... eleve lycée pierre adrien...
3dwarehouse
free

Heritage Center
...the upper facade and installed new wood windows. msm plan to continue renovating the facade pending the availability of...
3dwarehouse
free

Georgian House
...of the georgian house with extensions to the previous plangarage. more info about the project you can check out...
3dwarehouse
free

VIVALE SARL
...vivale sarl 3dwarehouse plan avec sol et structure porteurse. intégration des cloisons et...
3dwarehouse
free

siegertsche Haus Chemnitz
...baroque facade. it was built between 1737-1741 after the plan of johann christoph naumann. remained after the destruction of...
3dwarehouse
free

Ordinary building within compact urban planning
...textures single photo http://en.wikipedia.org/wiki/file:arbins_gate_4_-_2009-06-20_at_16-26-14_(1).jpg has been used. #arbins_gate #elevation_of_building #facade #kingdom_of_norway...
3dwarehouse
free

Terracotta clay jali wall
...and used for facade decoration. for design enquiries like plan section, elevation, 3d renders, walkthrough, vr renders please contact...
3dwarehouse
free

Cortlandt Terry St Project with Textured Facades and Complete Roof - No Putting Green
...cortlandt-terry st building as inferred from the 2d site plan. primary walls are textured and roof contains proposed...
3dwarehouse
free

Ringles
...it's a historic mixed use building and the city plan to renovate it for present day use while keeping...
3dwarehouse
free

Alaska Building
...of land. the urban planning context and the indepth plan ask for a large degree of transparency in the...
3dwarehouse
free

Library of Celsus, Ephesus
...the front facade can be found here: https://commons.wikimedia.org/wiki/file:ephesus_celsus_library_fa%c3%a7ade.jpg the plan used as a reference for this model is in...
3dwarehouse
free

European Mansion
...6, 079 sq.ft. from the big book of home plan by hanleywood. #country #estate #european #home #house #huge...
3dwarehouse
free

Row Houses
...street frontage. all the units have the same floor plan however the street facades have variations in the finishes...
3dwarehouse
free

Plan 320-487
...with two columns and three gables for an eye-catching facade inside, a quiet study and a versatile music room...
3dwarehouse
free

CHATEAU DE VERSAILLES 1668
...le le tableau de pierre denis martin et des plan de 1668 ordonnee par louis...
3dwarehouse
free

Queen Anne Revival Victorian (white-washed version)
...style queen anne hillside victorian cottage with turret. open plan three bedroom, two + bath, cathedral ceilings, with a...
3dwarehouse
free

CRYSTAL
...ricardo bofill, which has proved successful during several other planed and completed projects, guarantees that the crystal karlín concept...
3dwarehouse
free

Greeley Building
...which was part of an earlier 20th century renovation plan this exposed the original 19th century storefront. built in...
3dwarehouse
free

Main Street Center
...the the facades on the buildings are not original. plan by the current owner are to add additional windows...
3dwarehouse
free

A-Town Market Building Development in the Platinum Triangle Anaheim California
...and this model may differ slightly from the original plan. retail chains shown in model are just a representation...
3dwarehouse
free

Parker County Courthouse
...up another three stories. the building is square in plan with four almost identical facades. each facade is divided...
3dwarehouse
free

Emporium building
...1902 submitted an application to the city authorities for planing permission to build a three-storey retail...
3dwarehouse
free

Office Bldg. v1.1
...and see the detail i guess :p also i plan on improving the area around it (giving it a...
3dwarehouse
free

Breathing Buildings e-stack S-1000
...to 20-25 persons. the f-1000 unit is square in plan with dimensions of 1050mm(w) x 1050mm (l) x 500mm...
3dwarehouse
free

Zuellig Building Typical Floor Plan 3-20 Floor
...design is the frit ceramic pattern on its glass facade the frit pattern is designed like a flowing water...
3dwarehouse
free

'Carpenters Arms', Dursley
...dressings. wings with hipped end roofs, one hemi-hexagonal in plan and with a red clayware finial at apex. decorative...
3dwarehouse
free

bell above the facade of the Passion of the sagrada familia
...(noting the model). or if someone finds the original plan of villard i am delighted that he m'envois the...
3dwarehouse
free

House #27, Cam
...chimney pots. two arched windows on rear elevation. return l-plan wing at rear. #building...
3dwarehouse
free

World Trade Center (NE corner, Tower A, 105-ROOF)
...corner of world trade center tower 1, made from plan, photographs, and nist spec. the model will be refined....
3dwarehouse
free

Parking Structure and Office Bldg
...first drawn using google earth to determine the site plan and massing of the building. the faces of all...
3dwarehouse
free

Cliff Castle
...houses and the facade for the cathedral, which i plan to make my own versions of, but i put...
3dwarehouse
free

Mid-century Modern House
...by the abundance of natural light. study remainder of plan noteworthy is the mud room.” this model was made...
