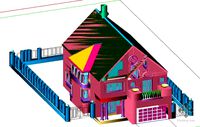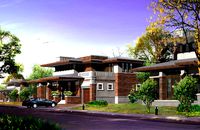17 plan beijing 3d models found
Download or buy, then render or print from the shops or marketplaces.
3D Models below are suitable not only for printing but also for any
computer graphics like CG, VFX, Animation, or even CAD. You can print these 3d models on
your favorite 3d printer or render them with your preferred render engine.
Please note that the 3D model database is only a Search Engine. You should
visit the original websites. Most of the models can be easily imported and rendered
with Autodesk 3ds Max, Maya, Blender, C4D, and Sketchup. Check for online
3d model conversions tools for your file format.
3d_export
$7

construction drawing of 211 single family villa in two storey villa
...includes scheme model, building plan of each floor, roof plan elevation, section, toilet detail, staircase detail, wall detail, cornice...
3d_export
$7

three storey villa 3-03
...(architecture, structure, hvac, water supply and drainage, electrical): general plan plan, elevation, section, stair detail, door and window detail,...
3d_export
$199

beijing city china 120km
...education, architecture etc.<br>2. mainly used for town and urban planing, real estate...
cg_trader
$17

Beijing City Planning - Inn
...ning - inn
cg trader
beijing city planning - inn 3d sentry post mansion, formats include obj, 3ds, ready for 3d animation and ot
cg_trader
$17

Beijing city planning - small shops
...ll shops
cg trader
beijing city planning - small shops 3d model , available formats max, obj, 3ds, ready for 3d animation and ot
cg_trader
$17

Beijing city planning - high Taiwan altar
...n altar
cg trader
3d model beijing city planning - high taiwan altar , formats max, obj, 3ds, fbx, ready for 3d animation and ot
cg_trader
$17

Beijing City Planning - City Center Decoration Platform
...ader
beijing city planning - city center decoration 3d model , formats include max, obj, 3ds, fbx, ready for 3d animation and ot
cg_trader
$99

Beijing City urban planning maquett building Terrain
...ince building blocks white models terraces terrain large scenes urban planning overall view panorama exterior other city building
cg_trader
$199

Beijing Airport
...building city concourse gateway facility passenger hangar gate skywalk plan hub beijing capital china modern industrial exterior industrial exterior...
cg_trader
free

Siheyuan Courtyard House
...when i made the model. the article has floor plan and pictures of the house. it is a traditional...
3dwarehouse
free

National Grand Theater, Beijing
...was designed by french architect paul andreu with initial planed cost of ¥ 2.688 billion cny to build.the theatre...
3dwarehouse
free

Beijing Daxing International Airport Sketchup Blueprint_IN
...cargo and mail,and 620,000 aircraft movements in 2025, with plan to handle 100 million passengers in the long term.the...
3dwarehouse
free

CCTV Headquarters, Beijing
...groundbreaking took place on september 22, 2004. it is planed to be completed in time for the 2008 summer...
3dwarehouse
free

New Public Toilet
...see, all of the toilets was by the same plan except the color, all looks...
3dwarehouse
free

Sky City Tower in Changsha
...changsha 3dwarehouse the 838 meter tall sky city tower planed to be built in changsha, hunan (china). it is...
3dwarehouse
free

Siheyuan (Courtyard) House
...when i made the model. the article has floor plan and pictures of the house. it is a traditional...
3dwarehouse
free

Jiangyin Suspension Bridge
...navigation is 50 metres (164 ft). the bridge was planed so that it would be completed in time to...
