44 interior suburban 8 3d models found
Download or buy, then render or print from the shops or marketplaces.
3D Models below are suitable not only for printing but also for any
computer graphics like CG, VFX, Animation, or even CAD. You can print these 3d models on
your favorite 3d printer or render them with your preferred render engine.
Please note that the 3D model database is only a Search Engine. You should
visit the original websites. Most of the models can be easily imported and rendered
with Autodesk 3ds Max, Maya, Blender, C4D, and Sketchup. Check for online
3d model conversions tools for your file format.
cg_trader
$2

house 8
...house modern home architecture family building exterior luxury residental interior lumion suburban loan roof estate architectural engineering house interior...
cg_trader
$30

3D Neighborhood Model 5
...house architecture building tree grass outdoor villa garden fence interior nature road driveway suburban home residential house interior street...
cg_trader
$20

Plymouth Suburban Wagon 1950 | 3D
...automotive plymouth suburban wagon 1950 coupe wheel classic exterior interior model printcar print rc toy game diy hobby diy...
cg_trader
$10

Buffet 8
...i would be happy to help. wood classic furniture interior design house family suburban wooden brown aestethics render rendering...
cg_trader
$6

Bathroom sink series 1-8
...sink bathroom house cool classic design render format morning interior suburban brown texture modern white house interior classic interior...
cg_trader
$130

Collection of 30 Premium Modern Houses and Row Bungalows
...room 10 ) patio modern house exterior residential realistic interior design bungalow premium garage terrace bedroom living room suburban...
cg_trader
free

Country Ranch House
...starting family. take a look at some of the interior details like the laundry room, bathrooms, and the kitchen...
cg_trader
free

House
...and please rate :) architecture built craftsman family house interior modern paulwall small subdivision suburban traditional two story ratchet...
cg_trader
$10

modern bedroom
...apartment room furniture suburban cutout residental cutaway window garrage interior ...
cg_trader
free

Country Ranch House
...starting family. take a look at some of the interior details like the laundry room, bathrooms, and the kitchen...
cg_trader
$29

House-024 Low Poly
...light fixtures: polygons: 4,812, vertices: 6,795 exterior only, no interior modeled. no interior walls -modeled to scale: 58' x...
cg_trader
$10

modern living room
...sofa furniture luxury family window comfort residental suburban minimalist interior living...
cg_trader
$25

Holiday Flats
...8 storey high poly holiday flats building facade with interior floor divisions which can be used to make apartments/suites....
cg_trader
$16

Living Room
...suburban seating manhattan sofa chair residential building building metropolitan interior living...
cg_trader
$29
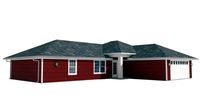
House-026 Low Poly
...shingles, concrete, siding, metal panel., misc. exterior only, no interior modeled. no interior walls -modeled to scale: 58' x...
cg_trader
$29

House-027 Low Poly
...shingles, concrete, siding, metal panel., misc. exterior only, no interior modeled. no interior walls -modeled to scale: 58' x...
cg_trader
$29

House-025 Low Poly
...stone, stone base, metal panel., misc. exterior only, no interior modeled. no interior walls -modeled to scale: 58' x...
cg_trader
$40

Suburban House
...here! house home residential suburban suburb cottage building exterior interior real life pbr house interior building interior exterior house...
cg_trader
free

Small House
...building city closet double hung garage house hvac interesting interior kitchen neighborhood pleasant porch red phoenix roof small suburban...
cg_trader
free

Dutch Colonial House
...detailed dutch colonial house shell done by hamernhank. the interior has been completely added by me. the house has...
cg_trader
$29

House-023 Low Poly
...light fixtures: polygons: 4,874, vertices: 6,881 exterior only, no interior modeled aside ceiling plane, no interior walls -modeled to...
cg_trader
$29
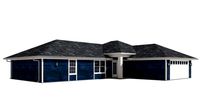
House-028 Low Poly
...shingles, concrete, siding, metal panel., misc. exterior only, no interior modeled. no interior walls -modeled to scale: 58' x...
cg_trader
free

Colonial Craftsman House
...craftsman styles. enjoy the details of the exterior. the interior finishes are simple but allows you most styles of...
cg_trader
free

House
...the exterior, you are welcomed into a very homey interior there is an open floor plan with a soaring...
cg_trader
free

House project
...:) architecture built ins craftsman house family house house interior modern house paulwall small house subdivision suburban house traditional...
cg_trader
$29
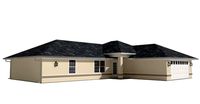
House-022 Low Poly
...light fixtures: polygons: 4,525, vertices: 1,720 exterior only, no interior modeled aside ceiling plane, no interior walls -modeled to...
cg_trader
$29
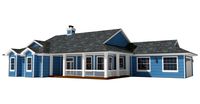
House-021
...rear porch with wood panel floor exterior only, no interior modeled aside ceiling plane, no interior walls -modeled to...
cg_trader
$29

House-020
...rear porch with wood panel floor exterior only, no interior modeled aside ceiling plane, no interior walls -modeled to...
cg_trader
$29

House-019
...rear porch with wood panel floor exterior only, no interior modeled aside ceiling plane, no interior walls -modeled to...
cg_trader
free
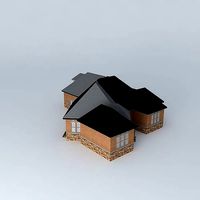
Beautiful Brick House
...an earlier model. only now it features a full interior the house is 3 bedrooms and 2.5 baths. there...
cg_trader
free

Suburban Family Home
...garage. there is a lot to see about its interior there is a number of built-ins and colonades. the...
cg_trader
free

Eclectic Ranch House
...is also unusual to a degree. to enter the interior enter the wooden front door(s) into a classy vestibule....
3dwarehouse
free

Craftsman revival / bungalow house (urban / neotraditional / TND)
...this model is meant for form-based zoning code illustration. interior detail work is limited to floors, walls, doorways, ceilings,...
3dwarehouse
free

Suburban detached patio home / cottage / bungalow
...zoning code illustration. all elevations are detailed, and there's interior floors, walls, ceilings, stairwells, and stairs. sorry, but you...
3dwarehouse
free

Garrison Colonial Revival house (1950s-1960s suburban)
...great model for editing, because it has a no-frills interior that makes wall cuts easy. also, it has four-sided...
3dwarehouse
free

New American ranch house (suburban)
...for form-based zoning code illustration. to keep things simple, interior detail work is limited to floors, walls, doorways, ceilings,...
3dwarehouse
free
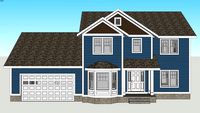
Colonial Revival house (suburban)
...for form-based zoning code illustration. to keep things simple, interior detail work is limited to floors, walls, doorways, ceilings,...
3dwarehouse
free

Colonial Revival house (suburban)
...for form-based zoning code illustration. to keep things simple, interior detail work is limited to floors, walls, doorways, ceilings,...
3dwarehouse
free
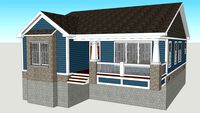
Neotraditional cottage / ranch / colonial house
...zoning code illustration. all elevations are detailed, and there's interior floors, walls, ceilings, stairwells, and stairs. sorry, but you...
3dwarehouse
free

Neotraditional tandem home / front-to-back duplex
...zoning code illustration. all elevations are detailed, and there's interior floors, walls, ceilings, stairwells, and stairs. sorry, but you...
3dwarehouse
free

Colonial Revival house (suburban)
...for form-based zoning code illustration. to keep things simple, interior detail work is limited to floors, walls, doorways, ceilings,...
3dwarehouse
free

New American and American vernacular ranch houses / patio homes
...built this model is meant for zoning code illustration. interior detail work is basic. check out my curated conventional...
3dwarehouse
free

Contemporary and traditional ranch houses
...built this model is meant for zoning code illustration. interior detail work is basic. check out my curated conventional...
3dwarehouse
free

Craftsman Revival / bungalow house (urban/neotraditional/TND)
...for form-based zoning code illustration. to keep things simple, interior detail work is limited to floors, walls, doorways, ceilings,...
