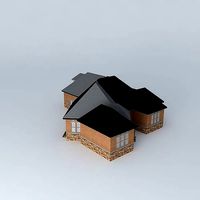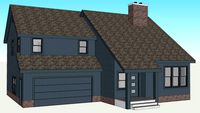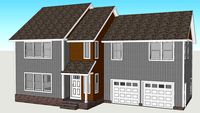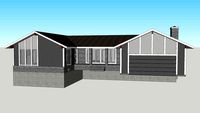60 interior plan suburban 3d models found
Download or buy, then render or print from the shops or marketplaces.
3D Models below are suitable not only for printing but also for any
computer graphics like CG, VFX, Animation, or even CAD. You can print these 3d models on
your favorite 3d printer or render them with your preferred render engine.
Please note that the 3D model database is only a Search Engine. You should
visit the original websites. Most of the models can be easily imported and rendered
with Autodesk 3ds Max, Maya, Blender, C4D, and Sketchup. Check for online
3d model conversions tools for your file format.
cg_trader
$49

Realistic House
...was created and rendered in 3dsmax 2016 with vray. interior and exterior planing, the file is ready to render,...
cg_trader
$10

Tropical House
...trader two floor tropical house model complete with floor plan/interior layout. ready for construction family architecture family house property...
cg_trader
$10

REVIT HOUSE DESIGN
...family window contemporary city village residental parapet town suburban interior street hotel porch residential building cottage bungalow suburban interior...
cg_trader
$6

House 7
...even be built. architecture house home building bungalow homey interior village suburban residential building resort miniature houses architectural objects...
cg_trader
$5

House 33
...architecture family house roof wood window building suburban village interior town residential building estate wooden homey cardboard community architectural...
cg_trader
$120

Richard Meier Douglas house an architectural masterpiece
...michigan residence architectural other douglas 3d model modelling exterior interior suburban drawing house interior architecture interior building interior exterior...
cg_trader
$300

modern palace with detailed pattern
...cg trader 3d model architecture for villa landscape and interior design, full design villa with professional ideas for architecture...
cg_trader
$5

One Bedroom Container House
...cargo container building transport transportation bungalow home modern minimalist interior cargo architecture residential building suburban residential apartment residental...
cg_trader
free

Dutch Colonial House
...detailed dutch colonial house shell done by hamernhank. the interior has been completely added by me. the house has...
cg_trader
free

Brick House
...an earlier model. only now it features a full interior the house is 3 bedrooms and 2.5 baths. there...
cg_trader
free

House
...the exterior, you are welcomed into a very homey interior there is an open floor plan with a soaring...
cg_trader
$8

Simpsons house
...the home model is only the exterior with no interior however one could be added or those shots could...
cg_trader
$3

Apartments Building
...scene. exterior house building city street architecture home architectural interior tower apartments apartment facade housing residential departamentos office public...
cg_trader
free

Beautiful Brick House
...an earlier model. only now it features a full interior the house is 3 bedrooms and 2.5 baths. there...
cg_trader
free

Suburban Family Home
...garage. there is a lot to see about its interior there is a number of built-ins and colonades. the...
cg_trader
$3

Modern house
...designed is modern architecture style. the model doesn't contain interior equipment such as furniture , it only contains basic...
grabcad
free

De Lorean DMC 12
...were changed, such as the hood style, wheels, and interior about 9,000 dmc-12s were made before production halted in...
3dwarehouse
free

House
...floor plan. spacious. built on downward sloping evelavtion. finished interior #2_story #contemporary #detailed #elevation #finished #home #house #pacific_northwest #suburban...
3dwarehouse
free

Merry Christmas!
...all!!! i planned to do a house with an interior but i ran out of time:-(... anyway, here's a...
3dwarehouse
free

American vernacular tiny house / cottage / ADU (suburban/urban/neotraditional/TND)
...this model is meant for form-based zoning code illustration. interior detail work is limited to floors, walls, doorways, ceilings,...
3dwarehouse
free

4 Bedroom House w/ interior walls
...google components. i recommend fov of 70 if you plan walking through the house. #american #bathrooms #bedrooms #design #fireplace...
3dwarehouse
free

House
...brick with some cedar trim and siding accents. the interior boasts a soaring 10 foot ceiling almost throughout. the...
3dwarehouse
free

House
...room are some of the home's signature features. the interior makes the house feel much larger that what it...
3dwarehouse
free

American vernacular detached and duplex houses (urban/neotraditonal/TND)
...this model is meant for form-based zoning code illustration. interior detail work is limited to floors, walls, doorways, ceilings,...
3dwarehouse
free

Tudor Revival ranch house (suburban)
...for form-based zoning code illustration. to keep things simple, interior detail work is limited to floors, walls, doorways, ceilings,...
3dwarehouse
free

Ranch house (1950s-1960s suburban)
...this model is meant for form-based zoning code illustration. interior detail work is...
3dwarehouse
free

American vernacular bungalow house (urban/neotraditional/TND)
...laundry / hvac / physical plant room, with two interior access doors. * four-sized architecture, with windows and good...
3dwarehouse
free

American vernacular bungalow house (urban/neotraditional/TND)
...laundry / hvac / physical plant room, with two interior access doors. * four-sized architecture, with windows and good...
3dwarehouse
free

Dutch Colonial House
...detailed dutch colonial house shell done by hamernhank. the interior has been completely added by me. the house has...
3dwarehouse
free

North American ranch house (suburban)
...for form-based zoning code illustration. to keep things simple, interior detail work is limited to floors, walls, doorways, ceilings,...
3dwarehouse
free

Cedar Contemporary house (1970s-1980s suburban)
...for form-based zoning code illustration. to keep things simple, interior detail work is limited to floors, walls, doorways, ceilings,...
3dwarehouse
free

Cedar Contemporary ranch house (1970s-1980s suburban)
...for form-based zoning code illustration. to keep things simple, interior detail work is limited to floors, walls, doorways, ceilings,...
3dwarehouse
free

Hybrid Suburban House - Furnished
...#expensive #family #fully_furnished #google_valley #great_design #great_texture #home #house #interesting #interior #land #living #living_space #luxury #modern #neighborhood #nice #nice_house #peaceful...
3dwarehouse
free

Cedar Contemporary house (suburban)
...for form-based zoning code illustration. to keep things simple, interior detail work is limited to floors, walls, doorways, ceilings,...
3dwarehouse
free

Suburban Family Home
...garage. there is a lot to see about its interior there is a number of built-ins and colonades. the...
3dwarehouse
free

North American ranch house (suburban)
...for form-based zoning code illustration. to keep things simple, interior detail work is limited to floors, walls, doorways, ceilings,...
3dwarehouse
free

Contemporary Cape Cod / Ranch house (suburban)
...for form-based zoning code illustration. to keep things simple, interior detail work is limited to floors, walls, doorways, ceilings,...
3dwarehouse
free

Cedar Contemporary ranch house (1970s-1980s suburban)
...for form-based zoning code illustration. to keep things simple, interior detail work is limited to floors, walls, doorways, ceilings,...
3dwarehouse
free

Cedar Contemporary house (1970s-1980s suburban)
...for form-based zoning code illustration. to keep things simple, interior detail work is limited to floors, walls, doorways, ceilings,...
3dwarehouse
free

Neotraditional tandem home / front-to-back duplex
...zoning code illustration. all elevations are detailed, and there's interior floors, walls, ceilings, stairwells, and stairs. sorry, but you...
3dwarehouse
free

Gabled ell / Northeast US antebellum farmhouse
...this model is meant for zoning code illustration. no interior ...
3dwarehouse
free

Cape Cod house
...this model is meant for form-based zoning code illustration. interior detail work is...
3dwarehouse
free

House
...roof layer to observe the room composition about the interior including its open floor plan and island kitchen. though...
3dwarehouse
free

Modern Round Family House
...as always, made by yours truly. ツ #contemporary_architecture #fully_furnished #interiordesign #micro_house #modern_apartment #small_building #small_house #small_living_space...
3dwarehouse
free

Contemporary ranch house (1960s-1970s suburban)
...for form-based zoning code illustration. to keep things simple, interior detail work is limited to floors, walls, doorways, ceilings,...
3dwarehouse
free

Contemporary Suburban House - Fully Furnished
...#expensive #family #fully_furnished #google_valley #great_design #great_texture #home #house #interesting #interior #land #living #living_space #luxury #modern #neighborhood #nice #nice_house #peaceful...
3dwarehouse
free

Contemporary Suburban House
...#expensive #family #fully_furnished #google_valley #great_design #great_texture #home #house #interesting #interior #land #living #living_space #luxury #modern #neighborhood #nice #nice_house #peaceful...
3dwarehouse
free

New American and American vernacular ranch houses / patio homes
...built this model is meant for zoning code illustration. interior detail work is basic. check out my curated conventional...
3dwarehouse
free

Natural Lands Trust Headquarters
...strives to balance the relationships between new and existing, interior and exterior, and natural and artificial. in keeping with...
3dwarehouse
free

Craftsman Revival ranch house
...built this model is meant for zoning code illustration. interior detail work is basic. check out my curated conventional...
3dwarehouse
free

Contemporary Suburban House - Furnished Entirely
...#expensive #family #fully_furnished #google_valley #great_design #great_texture #home #house #interesting #interior #land #living #living_space #luxury #modern #neighborhood #nice #nice_house #peaceful...
3dwarehouse
free

Suburban House
...#expensive #family #fully_furnished #google_valley #great_design #great_texture #home #house #interesting #interior #land #living #living_space #luxury #modern #neighborhood #nice #nice_house #peaceful...
3dwarehouse
free

Contemporary ranch house (1960s-1970s suburban)
...for form-based zoning code illustration. to keep things simple, interior detail work is limited to floors, walls, doorways, ceilings,...
3dwarehouse
free

Contemporary Surburban House - Fully Furnished
...#family #fully_furnished #google_valley #great #great_texture #home #home_designs #house #interesting #interior #land #living #living_space #luxury #modern #neighborhood #nice #nice_house #peaceful...
3dwarehouse
free

Craftsman Revival / bungalow house (urban/neotraditional/TND)
...for form-based zoning code illustration. to keep things simple, interior detail work is limited to floors, walls, doorways, ceilings,...
3dwarehouse
free

Craftsman Revival / bungalow house (urban/neotraditional/TND)
...for form-based zoning code illustration. to keep things simple, interior detail work is limited to floors, walls, doorways, ceilings,...
3dwarehouse
free

Contemporary / Colonial revival house (suburban)
...for form-based zoning code illustration. to keep things simple, interior detail work is limited to floors, walls, doorways, ceilings,...
3dwarehouse
free

Split level house (1970s-1980s suburban)
...design this model is meant for zoning code illustration. interior detail work is...
3dwarehouse
free

Tiny House 2 (Home for 2 people)
...and geodesic dome house , as well. #contemporary_architecture #fully_furnished #interiordesign #micro_house #modern_apartment #small_building #small_house #small_living_space...
3dwarehouse
free

Budapest Terézváros (6 th district)
...spectacular neo-renaissance mansions and townhouses featuring fine facades and interior, it was recognised as a world heritage site in...
