5,654 houses plan 3d models found
Download or buy, then render or print from the shops or marketplaces.
3D Models below are suitable not only for printing but also for any
computer graphics like CG, VFX, Animation, or even CAD. You can print these 3d models on
your favorite 3d printer or render them with your preferred render engine.
Please note that the 3D model database is only a Search Engine. You should
visit the original websites. Most of the models can be easily imported and rendered
with Autodesk 3ds Max, Maya, Blender, C4D, and Sketchup. Check for online
3d model conversions tools for your file format.
Shown 1 of
48 pages
3d_export
free

house plan
...house plan
3dexport
plan
turbosquid
$12

housing plan
... available on turbo squid, the world's leading provider of digital 3d models for visualization, films, television, and games.
3d_export
$7

House Plan
...with cinema 4d. 3d studio max 2016 and also attached 2013 version. 1:1 scale. unit's meters. many file formats are available.
turbosquid
$35

2 story house plans +3D max file (House plans
...ory house plans +3d max file (house plans for download as max on turbosquid: 3d models for games, architecture, videos. (1240290)
turbosquid
$49
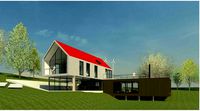
residential house plan
...alty free 3d model residential house plan for download as max on turbosquid: 3d models for games, architecture, videos. (1409870)
3d_export
$5
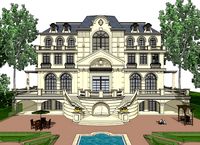
domilli sketchup house plan
...domilli sketchup house plan
3dexport
easily editable house plan for students as well as proffesionals.
turbosquid
$5

House Plans 8X6
... model house plans 8x6 for download as dxf, fbx, dwg, and rvt on turbosquid: 3d models for games, architecture, videos. (1515481)
3d_export
$5

Floor plan for house
...floor plan for house
3dexport
designed with auto cad
3d_export
$5

House plan 3D Model
...rt
plan low poly 3d model blender texture home interion arhitectural game level
house plan 3d model florincristian 97770 3dexport
turbosquid
$50

Tiny House Floor Plan
...download as max, blend, skp, obj, fbx, stl, 3ds, dae, and dwg on turbosquid: 3d models for games, architecture, videos. (1692660)
turbosquid
$35

Modern apartment plan house with accessories
...house with accessories for download as skp, fbx, 3ds, and obj on turbosquid: 3d models for games, architecture, videos. (1648364)
3d_export
$5
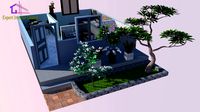
one bhk house plan and design
...re setting. attached file:- zip file attached here. .stl file. autocad .dwg file. sketchup .skp file. image file. video mp4 file.
3d_export
$50

tiny house floor plan-2 low-poly
...tiny house floor plan-2 low-poly
3dexport
cg_studio
$55

House - Floor plan -non-textured version-3d model
...lend .3ds - house - floor plan -non-textured version- 3d model, royalty free license available, instant download after purchase.
3d_export
$5

house plan with interiors
...(car,bedrooms,bathrooms etc.) all furnitures are low-poly model and this model ready to use easily. doors and windows are rigged.
3d_export
$35

modern apartment plan house with accessories
...with objects for vray rendering and uv mapping<br>have 3 format ( fbx,obj , 3ds ، skp )<br>modeled by: farzad ghadiri
turbosquid
$50
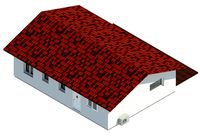
Building Plans for montage house EU standard
...ent montage residential house eu standard for download as rvt on turbosquid: 3d models for games, architecture, videos. (1332692)
3d_ocean
$79

House interior, Exterior
...house interior, exterior
3docean
exterior house interior plan section
house interior exterior plan section
3d_ocean
$20

HOUSE interior exterior
...house interior exterior
3docean
exterior general plan interior
interior exterior general plan
3d_export
$8

House bird 3D Model
...rd home house wood plan plans 3d model texture exterior multiple simple blender
house bird 3d model florincristian 97716 3dexport
cg_studio
$79

House - Floor plan3d model
...modern
.obj .fbx .dae .blend .3ds - house - floor plan 3d model, royalty free license available, instant download after purchase.
3d_export
$5

house interior
...e interior
3dexport
get this full house interior design for an affordable price<br>can do sketch plan to autocad and revit
3d_export
$20

2 bhk housing
...2 bhk housing
3dexport
these are my projects . it contains plan ,section ,elevation ,views render, walkthrough
3d_ocean
$45
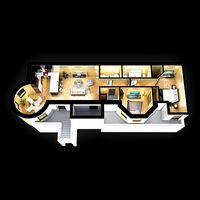
3D Floor plan
...an realistic room section vray
high quality 3d floor plan. lights included. rendering setup for vray included. textures included.
3d_export
$5

3 bhk housing
...3 bhk housing
3dexport
these are my projects. it contain all the plan, section ,elevation ,views render and walkthrough
3d_export
$35

Home Interior Floor Plan 01 3D Model
...ay condo garage architectural scene building vray townhouse flat
home interior floor plan 01 3d model 5starsmodels 43145 3dexport
3d_export
$35

Home Interior Floor Plan 02 3D Model
...view birds-eye aerial cutaway condo townhouse city flat textures
home interior floor plan 02 3d model 5starsmodels 43167 3dexport
3d_ocean
$39

Home Interior Floor Plan 01
... id: http://3docean.net/item/housing-complex-full-scene-render-ready/10722876 an apartment building with realistic interior. e...
3d_ocean
$39

Home Interior Floor Plan 02
... id: http://3docean.net/item/housing-complex-full-scene-render-ready/10722876 an apartment building with realistic interior. e...
3d_export
$300
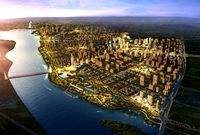
City Planning 012 3D Model
...ndmark historical architectual monument library architectural exterior public
city planning 012 3d model abemakoto 93587 3dexport
3d_export
$10

Beautiful house 3D Model
...ood stone fasade glass terrace roof light metal plan project design level flat
beautiful house 3d model 3dmaxhouse 64972 3dexport
3d_export
$10

Sweet house 3D Model
...rn wood stone fasade glass terrace roof light metal plan project design level flat
sweet house 3d model 3dmaxhouse 65107 3dexport
3d_export
$8

House
...odern style house of 12x26m almost completely finished includes plan in >(.layout) and (png)m formats created in sketchup 2018
3d_export
$10

House with pool 3D Model
...e fasade glass terrace roof light metal plan project design livingroom bedroom
house with pool 3d model 3dmaxhouse 64676 3dexport
3d_export
$7

3d house ground floor
...3d house ground floor
3dexport
max fil. fbx file. autcad plan. tga format file. textures. jpeg final image
3d_ocean
$50
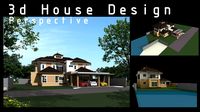
House
...using indoor interior isometric plan project rendered rendering room slice sofa villa
the project of residential house. 3d image.
3d_ocean
$40
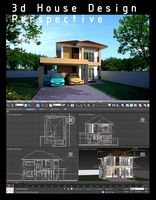
House
...using indoor interior isometric plan project rendered rendering room slice sofa villa
the project of residential house. 3d image.
3d_ocean
$35
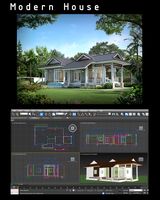
House
...e house housing indoor interior isometric plan project rendered rendering room slice sofa villa
3d modern house perspective,3dmax
3d_export
$10

Modern little house 3D Model
...stone fasade glass terrace roof light metal plan project design level flat
modern little house 3d model 3dmaxhouse 64975 3dexport
3d_ocean
$25
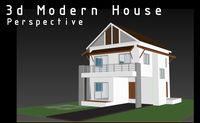
Modern House
...ousing indoor interior isometric plan project rendered rendering room slice sofa villa
simple, stylish, modern design of a house.
3d_ocean
$50
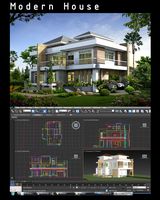
Modern House
...housing indoor interior isometric plan project rendered rendering room slice sofa villa
3d perspective, modern house design 2012.
3d_ocean
$80

Semi Detached House
... a drafts of the project (layout of the floor plans in pdf format), 3 renders (perspectives), a mini video (.mp4 format) files...
3d_ocean
$50

3DHouse
...using indoor interior isometric plan project rendered rendering room slice sofa villa
the project of residential house. 3d image.
3d_ocean
$50
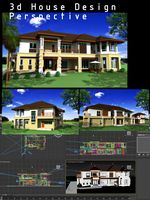
3DHouse
...using indoor interior isometric plan project rendered rendering room slice sofa villa
the project of residential house. 3d image.
3d_ocean
$45
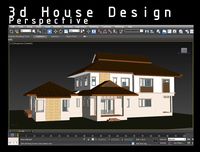
3DHouse
...using indoor interior isometric plan project rendered rendering room slice sofa villa
the project of residential house. 3d image.
3d_ocean
$45
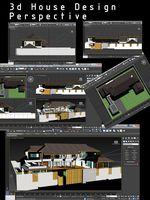
3DHouse
...using indoor interior isometric plan project rendered rendering room slice sofa villa
the project of residential house. 3d image.
3d_ocean
$40
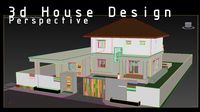
3DHouse
...using indoor interior isometric plan project rendered rendering room slice sofa villa
the project of residential house. 3d image.
3d_ocean
$25
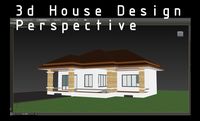
3DHouse
...using indoor interior isometric plan project rendered rendering room slice sofa villa
the project of residential house. 3d image.
3d_export
$25

Tiled roof house 3D Model
...ns dwg max water pool psd
tiled roof house 3d model download .c4d .max .obj .fbx .ma .lwo .3ds .3dm .stl medamine 108056 3dexport
3d_export
$25

project light house
... project is detailed. the archive also has a presentation, plans project. all drawings, 3d models of different formats, textures.
3d_export
$10

Entrance hall 3D Model
...el lobby architecture interior architecting house residence apartmen design planning
entrance hall 3d model ilyaden 8523 3dexport
3d_ocean
$25
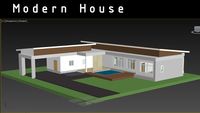
Modern House.
...o try different materials, light scenarios, interior design concepts.it was created in 3ds max 2012 . it comes in 4 formats : ...
cg_studio
$55

92 stylized houses3d model
...cgstudio architecture & interior buildings low poly visualization stylized plan .3ds - 92 stylized houses 3d model, royalty free...
3d_export
$10

Building1 3D Model
...dern wood stone fasade glass terrace roof light metal plan project design level flat
building1 3d model 3dmaxhouse 64727 3dexport
3d_ocean
$30

Contemporary Modern House.
...o try different materials, light scenarios, interior design concepts.it was created in 3ds max 2012 . it comes in 4 formats : ...
3d_export
$20

Low poly buildings 3D Model
...esign planning building tower exterior towers skyscraper downtown city low-poly
low poly buildings 3d model ilyaden 8522 3dexport
3d_export
free

Download free One building 3D Model
...n wood stone fasade glass terrace roof light metal plan project design level flat
one building 3d model 3dmaxhouse 76601 3dexport
3d_export
$90
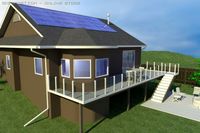
Home with Walkout Basement 3D Model
...rials, textures and scene settings for modo 302 (which is what it was built in) and has been exported to other available formats.
3d_ocean
$40

Car parking building
...pective plan space striped tarmac urban vertical white yellow
car parking building , 3dmax version,jpg file & drawing autocad
3d_export
$7
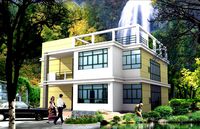
drawing 213 of single family villa on the second floor
...n be constructed with local building materials, with low cost, simple structure and convenient construction built on flat ground.
3d_export
$179

Organic beach villa house and 3d grass
...ace,,,,, etc * all images are as rendered (no post editing) * all cameras and effects are set. just click render. enjoy the scene
3d_export
$89

Modern house full project Revit and Lumion with 3d grass
...t;* lumion file has all materials, lighting and settings ready to render ( materials and textures are only available in lumion ).
3d_export
$149

Organic architecture beach villa house Lumion render Bonus Revit
...ace,,,,, etc * all images are as rendered (no post editing) * all cameras and effects are set. just click render. enjoy the scene
3d_export
$250

house design split level 900 x 1000 m
... chamber<br>3rd floor<br>fitness room<br>rooftop<br>laundry<br>maid's room<br>drying area
3d_export
$10

kcd 23 mm series keyboard switch
...ot;side contact" - 2 pcs. the model was originally developed in cad. scale 1:1. overall dimensions are shown in the drawing.
3d_export
$7

three storey villa 3-02
...design is suitable, and the space utilization rate is high.<br>the width in front of the door is 13.3m * the depth is 14.6m
3d_export
$180

tropical home living
...u for viewing & buying our products your satisfaction is a pride for us we really appreciate you ... best regard, ;-) mentari
3d_export
$7

three storey villa 3-17
...and sleeping, simple and generous appearance, bright color, appropriate room scale design and space the utilization rate is high.
3d_export
$7
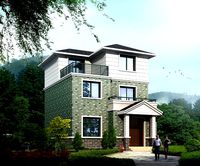
three storey villa 3-10
...us appearance, bright color, appropriate room scale design and space the utilization rate is high.<br>reference cost 156000
3d_export
$8

three storey villa 3-07
...and a kitchen there are 1 hall, 2 flower houses and 1 leisure hall;<br>the house is of european style,...
3d_export
$10
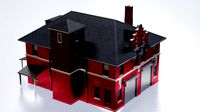
BUILDING GAME READY LOW POLY
...t;i hope you like it!<br>also, please, check out our other models; just click on the user name to see the complete gallery.
3d_export
$10
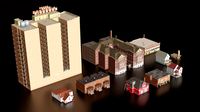
10 IN 1 BUILDINGS LOW POLY GAME READY
...t;i hope you like it!<br>also, please, check out our other models; just click on the user name to see the complete gallery.
3d_export
$5

BUILDING GAME READY LOW POLY
...t;i hope you like it!<br>also, please, check out our other models; just click on the user name to see the complete gallery.
3d_export
free

WHO USES AUTOCAD AND WHY IS IT IMPORTANT
...e coaching courses for the foremost well-liked certifications and walk you thru the method. get a lot of data regarding online .
thingiverse
free

HOUSE PLAN by leonk
...house plan by leonk
thingiverse
house plan
thingiverse
free

HOUSE PLAN by leonk
...house plan by leonk
thingiverse
house plan
thingiverse
free

HOUSE PLAN by leonk
...house plan by leonk
thingiverse
house plan
thingiverse
free

house plan 4 by leonk
...house plan 4 by leonk
thingiverse
house plan
thingiverse
free

HOUSE PLAN 1 by leonk
...house plan 1 by leonk
thingiverse
house plan 1
thingiverse
free

Dog house plans by A513055
...en dog house i built.
an stl for a small bowl is also attached. please scale to needs.https://www.youtube.com/watch?v=rhh_va7k6gm
sketchfab
$10

House plan top view 03
...lan top view 03
3 bedrooms
2 bathrooms
about 130m/quad - house plan top view 03 - buy royalty free 3d model by vra (@architect47)
sketchfab
$11

Misterious house top view plan
...sell or reshare my models after purchasing !!! - misterious house top view plan - buy royalty free 3d model by vra (@architect47)
unity_asset_store
$30

Second Plan Houses Pack
...flow with the second plan houses pack asset from projectcity3d. find this & other urban options on the unity asset store.
thingiverse
free

House Floor Plan by Warwick3D
...as windows and doors cut out too. add a comment if you have any questions. i've added a fusion file if you want to modify it.
thingiverse
free

House 3D Floor plan by Floorplans3D
...ength: 15000mm
width: 10000mm
height: 3200mm
external wall thickness: 200mm
internal wall thickness: 100mm
floor thickness: 200mm
thingiverse
free

House Plans by harryt88
.... it would be awesome if i could print in multiple parts so you could see the inside, but i'd be happy with just the outside.
free3d
$49

3D Floor Plan Doll House View 05
...s:
this package contains 1 file.
this would render as per your local lighting used.
files in this package:
1 blender model file
thingiverse
free

The BAT Cave - BAT house - modelled after internet plans by Tectrixinfo
...desk meshmixer. obj is for printing.
update: 07/14/2017
someone thankfully gave feedback. i added separate files for convenience.
thingiverse
free

house by callsaul
...house by callsaul
thingiverse
house plan
thingiverse
free

SINGLE HOUSE by callsaul
...single house by callsaul
thingiverse
plan house
3d_sky
free

small house
...small house
3dsky
house cottage
small house for the medium and long plans for building settlements and arrays.
thingiverse
free

House by mis4tune
...house by mis4tune
thingiverse
little house i made. the interior floor plan will also be uploaded.
thingiverse
free

Dutch House by m4rtijn
...dutch house by m4rtijn
thingiverse
a little house im planning to use for the board game settlers of catan.
3d_sky
free

Series 111-90
...series 111-90
3dsky
panel house
to visualize planning projects
3d_sky
free

3 story 2-section of residential house
... of residential house
3dsky
house
a simple model of a residential house on the street. 2, chekhov, megion. for planning projects.
thingiverse
free

MY HOUSE 0.02 SCALE by Mark_c
...my house 0.02 scale by mark_c
thingiverse
gound floor, planned extension and second floor
thingiverse
free

Manor House by MikeT71
... one of the boldt buildings. planning on finishing it up by adding an led and battery to start a christmas village for december.
blendswap
free

Victorian Style Cottage
...victorian-house-plan-2.htmllatest change on 2014/07/08, 17:51:57description of model and where its plans may be obtained exactly.
thingiverse
free

Future House by MawWebby
...by
thingiverse
future house that's looks cool.
you have to print all parts once. you can make your own floor plan and decor.
thingiverse
free

took forever house by ketchuphound77777
...o how it rendered. plus the windows are messed up when rendered but not in the model, i'm trying to figure out how to fix it.
thingiverse
free

Voxel Koopa by RageGamer
... magicavoxel to plan for a house for another game, but then i noticed that this would be good to upload.
the picture is about it.
thingiverse
free

RC remote gimbal protector by stephaneH
...eh
thingiverse
simple protection for rc remote gimbal, originally planned for a taranis but also compatible with jr type housing
thingiverse
free

Minecraft Small House by adam3i
... led light inside and turned it into a small night light, i am planning to make more minecraft related prints in the near future.
thingiverse
free

Up House Silhouette Hex Coaster by Dresdens_Workshop
... also be mounted together as wall art. this is the house from up v1. i haven't printed yet but will take photos once printed.
thingiverse
free

A House! by Han_
...res have been created to increase accessibility: ramps to both doors; elevator as well as stairs; 3-ft doorways; open floor plan.
thingiverse
free

The House where I grow up by Starwhooper
... each epoch.
but in reason of to much amount of pieces are needed to consider each epoch, i will create a complete model per one.
thingiverse
free

Old Quarters building by Festera521
...f in due time, this one looks great but its a bit to neat, i want the roof to sag a bit to give character.
//old quarters project
thingiverse
free

Neutrik NA Housing (single piece)
...he housing. a two-piece version like the original is in planning.
the holes fit m3 screws perfectly without threading them first.
thingiverse
free

Twin pot by Evetanlm
... which i planning to print, as just wanted to create somethings for my house due to small space and need a nice pot for my plant.
thingiverse
free

Unhinged 3.5mm Headphone Jack Plug by boxypixel
...g the boxy pixel aluminum unhinged housings and do not plan to use the optional 3.5mm headphone jack, this fills the unused hole.
thingiverse
free

Villa del Ragno by robertopaoli
...ouse in 1:100 scale.
3 plans to overlap joint.
files in the "new" are made ??improvements.
please print these files.
thingiverse
free

Quixo block Case
...d original 4 parts housing to 1 part.
i didn't adopt self locking system on the lid. so i would plan to upgrade design later.
thingiverse
free

getting better by ketchuphound77777
...ike the site plans or anything else you might need i would be more than happy to give you the plans. i also have a basement plan.
thingiverse
free

Tiny House by rikimountain
...rch on the first floor. very open design downstairs. garage incl. storage area included.
built on only tiny concrete foundations.
thingiverse
free

doll house table by Router
...o expand my field and a break from the "major" projects. if you do make one please be sure to post. it will help a lot.
sketchfab
$10

Misc Dev Building
...ng, renders, animation etc. material slots and uv mapping available. - misc dev building - buy royalty free 3d model by vertascan
thingiverse
free

Gingerbread House Cookie Cutter Tall by ItalicSix
...provided by sarah, this is the taller of two houses which we are making. i plan to post the...
thingiverse
free

GoT Game of Thrones - Board Game Display Screen Organiser by Clubbersd
...game of thrones board game by ffg all 8 houses have been designed with their house motto engraved on...
thingiverse
free

Alt Hogwarts House Hex Coasters by Dresdens_Workshop
...these are a couple of versions of the hogwarts houses gryffindor, hufflepuff, ravenclaw, and slytherin. i haven't printed yet...
thingiverse
free

Lg Remote by nixon1237
...over for the back housing. i have included the source file in the form of an .ipt from inventor. thanks for looking at the thing.
