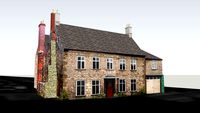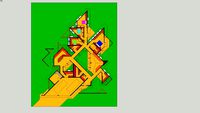61 hip gable 3d models found
Download or buy, then render or print from the shops or marketplaces.
3D Models below are suitable not only for printing but also for any
computer graphics like CG, VFX, Animation, or even CAD. You can print these 3d models on
your favorite 3d printer or render them with your preferred render engine.
Please note that the 3D model database is only a Search Engine. You should
visit the original websites. Most of the models can be easily imported and rendered
with Autodesk 3ds Max, Maya, Blender, C4D, and Sketchup. Check for online
3d model conversions tools for your file format.
3d_export
$10

Malaysia Pavilion Limas
...where it combines a typical gable roof with a hip roof at the lower part creates an identity of...
3d_export
$10

frame - awning hangar and ahb
...hangar. structural design: the structure of the building is hiped. the basis of the structure is a prefabricated-welded frame...
cg_trader
free

Modern House
...whipped up today. added curb appeal with the dutch hip on the front gables. also has a fiberglass garage...
cg_trader
free

Brick House
...metal roll-up door. comes complete with gutters and downspouts. hip roof has ventilated gables. also has a flex room....
cg_trader
free

House
...brick face all the way around. the low pitch hip and gable roof mix gives this house style and...
3dwarehouse
free

Assymetric Complex Hip and Gable Roof
...ble roof
3dwarehouse
test 4 of the complex roof module demonstrating asymmetric complex roofs with gable and hip configurations.
3dwarehouse
free

Gable Quarter Hip
...gable quarter hip
3dwarehouse
my copy of greggas1 g.'s model "roofa".
3dwarehouse
free

Gable Quarter Hip Cutaway 2
... 2
3dwarehouse
my copy of greggas1 g.'s model "roofa".
3dwarehouse
free

Hip Cantilever Gable - 12' x 20' times 2 with models
...2' x 20' times 2 with models
3dwarehouse
with a ram 2500, and a honda civic. coverworx recreational architecture
3dwarehouse
free

Bernstein Three Roofs
...bernstein three roofs 3dwarehouse gable, hip gable, no dormers, 14x34....
3dwarehouse
free

Dutch Gable Rafter Roof
...rafter roof 3dwarehouse a dutch gable rafter roof with hip and ridge. created with the medeek truss...
3dwarehouse
free

Schwarting 2
...schwarting 2 3dwarehouse hip roof against existing...
3dwarehouse
free

dutchroof
...dutchroof 3dwarehouse semi-hip roof with two gables #dutch #roof...
3dwarehouse
free

hiproof cottage
...a cottage with a hip roof #arni #cottage #farm #gable #hip_roof...
3dwarehouse
free

CFS Framing 2
...cfs framing 2 3dwarehouse steel framing of gable, hip and shed walls with the medeek wall...
3dwarehouse
free

Hip Roof for 24 ft x 24ft Building footprint
...ft x 24ft building footprint 3dwarehouse 18' over hangs gable ends gable vents cedar soffit trusses 24'...
3dwarehouse
free

House 3
...3 3dwarehouse test of the roof cladding feature with hip and gable roofs using the medeek truss...
3dwarehouse
free

roof plan (a guide to roof detail)
...is a guide to follow of roofs #beam #gable #hip #rafter #roof...
3dwarehouse
free

Marion Ave
...of marion ave. large gable dormer without hip. #gable_dormer #hiped_dormer ...
3dwarehouse
free

Half Hip Test Roof
...roof type yet and i created it with a gable and hip primitive and then used the trim tool...
3dwarehouse
free

30 degree roof pitch tool
...roof pitch reference gives you the necessary guides for hip or gables #guides #reference #references #roof_pitch...
3dwarehouse
free

112 Second Street South
...112 second street south 3dwarehouse ca. 1885. 2-story 3x4-bay gable-on-hiproofed frame building with 1-tiered undercut gallery. diamond-shaped light in...
3dwarehouse
free

Jettys and Gables
...goes straight up to the roofline, as opposed to hip roofs where the roof slants in on all sides....
3dwarehouse
free

Shop #7, Cam
...3dwarehouse red brick shop and residence built in 1925. hiped slate roof at front. two gables at rear. sash...
3dwarehouse
free

Barn, Cam
...late 18th c marlstone farmyard barn. clay tile roof. hiped at one end. some broad timber plank weatherboarding in...
3dwarehouse
free

Roof extensions
...3dwarehouse playing with some ideas to go from half hip roof to gable roof and create a little covered...
3dwarehouse
free

44 Long Street, Dursley
...a 19th c perp gothic doorway. original 19th c hiped-roof extended with ridge-roof and gable-end to rear extension. three...
3dwarehouse
free

Conversion of Barn & Out Buildings
...#5_bedroom #barn #brickwork #conversion #domestic #door #dwelling #gable #glazing #hiped #house #lean_to #out_building #pan_tiles #pitched #plain_tiles #residential #roof #slate...
3dwarehouse
free

European Style House
...of brick and clapboard siding, arches and angles, and hip and gable rooflines. it's a replica from a magazine,...
3dwarehouse
free

house
...whipped up today. added curb appeal with the dutch hip on the front gables. also has a fiberglass garage...
3dwarehouse
free

Brick House
...roof has ventilated gables. also has a flex room. #hiproof #single_level_house...
3dwarehouse
free

Spanish Style House
...based off of 5 characteristics. low-pitched flat, gable, or hip roof, typically with no overhang. tile roof. half round...
3dwarehouse
free

modern house
...nice modern style house with gable roof entrance and hip roofs for the rest of the house. in back...
3dwarehouse
free

Housing #1, Stinchcombe
...house (at right) with two 19th c bay windows. hiped roofs on these two bays. there are very old...
3dwarehouse
free

Catalina- Model House roof
...you think looks better - a gable or a hip and does the revised front elevation look better as...
3dwarehouse
free

Houses #45, Cam
...some arch headed windows. modern white pvcu window frames. hiped and gabled roof. concrete tile roofing. red brick chimneys....
3dwarehouse
free

House (2-STORY W/PORCH)
...#around #awesome #cad #cadman #cool #door #fixture #framing #gable #hip #home #house #light #love #man #new #porch #railing #sidewalk...
3dwarehouse
free

30 Woodmancote, Dursley
...frames. timber casement windows with white painted frames. the hiproofed former stable and carriage store is used as a...
3dwarehouse
free

6 King Street, Bristol
...and 8, which were cut back to form the hip seen today. the interior retains many eighteenth century features....
3dwarehouse
free

House #1, Nibley
...14th c style tracery and small parapet gable above. hiped-roof single dormer window to attic. at extreme left-hand end...
3dwarehouse
free

Argyle 503 North Ash Street
...brick bearing and is made of machine-made brick. the hip roof is made of clay tile. the foundation is...
3dwarehouse
free

Methodist Church, Cam
...in 1825 of coursed limestone rubble with ashlar quoins. hiped slate roof. three-bay front with, originally, two tiers of...
3dwarehouse
free

Queen Anne-Style Cottage
...a second floor that was located under a broad hiped roof with three gables that were home to windows,...
3dwarehouse
free

Houses #17, Cam
...in height using red brickwork and a new, tiled, hiped roof added in the early 20th c. the houses...
3dwarehouse
free

Congregational Church, Cam
...listed buildings. congregational church built 1702. painted rubble walls. half-hiped slate roof. the pointed windows with y-tracery are an...
3dwarehouse
free

Market House, Tetbury
...william porter, who replaced the high gables with a hiped roof that incorporates a central valley arrangement. the periphery...
3dwarehouse
free

Villa Maria
...#door #window #blue #fence #vegetation #carport #4_bedroom #1_bathroom #1_car_space #hip #old #1900 #20th_century #cad #revit #enscape #ready #full #50mb...
3dwarehouse
free

House at Knebworth by Sir Edwin Lutyens, 1910
...the service areas are typically under the lower, sweeping hiped roofs, as they are here, and the main house...
3dwarehouse
free

204 Early Street
...plan with symmetrical front porch, widely overhanging eaves, a hiped roof, and triple 1/1 double-hung sash windows. the foundation...
3dwarehouse
free

House
...house's roof-line. it's the first time i've tried a hipstyle roof on a house and i think it turned...
3dwarehouse
free

Woodmancote houses, Dursley
...rear creating an inverted-t shaped plan. early 20th c, hiped roof and flat roof, additions at rear to create...
3dwarehouse
free

New World Foundation
...ernest flagg designed this gable, dark red-brick house with hiproofed dormer windows, and a cupola over its elevator tower...
3dwarehouse
free

3D - 52507 3/4 in H-Bar
...joins soffit panels. particularly useful on porch ceilings and hip roof applications. a complete line of coordinating decorative trim...
3dwarehouse
free

206 Early Street
...floor plan with symmetrical front porch, widely overhanging eaves, gable-on-hip roof, 6/6 double-hung sash windows, and transom and sidelight...
3dwarehouse
free

2D - 52505 3/8 in H-Bar
...joins soffit panels. particularly useful on porch ceilings and hip roof applications. a complete line of coordinating decorative trim...
3dwarehouse
free

3D - 52505 3/8 in H-Bar
...joins soffit panels. particularly useful on porch ceilings and hip roof applications. a complete line of coordinating decorative trim...
3dwarehouse
free

2D - 52507 3/4 in H-Bar
...joins soffit panels. particularly useful on porch ceilings and hip roof applications. a complete line of coordinating decorative trim...
3dwarehouse
free

Triangulated House 2
...terrace overlooking the garden. the living room has a hip roof with a peaked cathedral ceiling. the house is...
3dwarehouse
free

House
...brick face all the way around. the low pitch hip and gable roof mix gives this house style and...
3dwarehouse
free

Houses #23, Cam
...has a stucco finish.the existing victorian segment has a hiped slate roof with clayware finial; attractive scalloped stone lintels...
3dwarehouse
free

Greek Revival Manse
...side wing with a gabled roof, rather than a hiped roof, is located on the east side of the...
