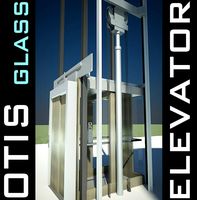10 floors otis 3d models found
Download or buy, then render or print from the shops or marketplaces.
3D Models below are suitable not only for printing but also for any
computer graphics like CG, VFX, Animation, or even CAD. You can print these 3d models on
your favorite 3d printer or render them with your preferred render engine.
Please note that the 3D model database is only a Search Engine. You should
visit the original websites. Most of the models can be easily imported and rendered
with Autodesk 3ds Max, Maya, Blender, C4D, and Sketchup. Check for online
3d model conversions tools for your file format.
3d_ocean
$35

Elevator Lift 3D Model produced by OTIS
...eel & glass for people transport. ready to render for: - maxwell render 2.0 standalone or higher - 3ds max 2008 + maxwell ...
cg_trader
$7

Otis streamline wall sconce
...eamline sconce gold glass lamp interior lighting designer design room architectural desk spots led ceiling suspended floor plafon
cg_trader
$10

Elevator Lift 3D Model produced by OTIS
... architecture escalator vertical interior interior office architecture interior building interior office building office interior
cg_trader
$5

The Center Tower
...or: floor 40 floor clear height: 2.8 m total floor area: 87,300 square meters whole floor area: 2,200 m2 number of lifts: 20 otis
cg_trader
$28

Vintage european elevator
...p down buttons metal interior interior office metal door building interior metal door office building office door office interior
3dwarehouse
free

dover elevator
... otis rugged for the great floor indicator #2_floor #call_button #cool #dover #elevator #fast #indicator #lift #nice #otis_rugged
3dwarehouse
free

Faneuil Hall
...#john_smibert #ma #marketplace #massachusetts #meeting_hall #national_historic_landmark #peter_faneuil #samuel_adams #shem_drowne
3dwarehouse
free

Burbank-Livingston-Griggs House
...to insulate the interior from the harsh minnesota winters. floors and staircases connecting the four levels are oak and...
3dwarehouse
free

W.T. Waggoner Building
...spans the light well between the 18th and 19th floors the extremely ornate entrance lobby, vaulted elevator hall and...
3dwarehouse
free

#Skyscraper#Tower
...stone or brick, otherwise the walls on the lower floors on a tall building would be too thick to...
