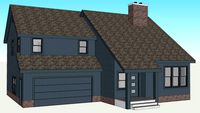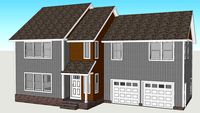15 floor windows semi elevators 3d models found
Download or buy, then render or print from the shops or marketplaces.
3D Models below are suitable not only for printing but also for any
computer graphics like CG, VFX, Animation, or even CAD. You can print these 3d models on
your favorite 3d printer or render them with your preferred render engine.
Please note that the 3D model database is only a Search Engine. You should
visit the original websites. Most of the models can be easily imported and rendered
with Autodesk 3ds Max, Maya, Blender, C4D, and Sketchup. Check for online
3d model conversions tools for your file format.
cg_trader
$8

Old neglected hotel with interior
...cityscape urban street structure interior window door roof base floor architectural...
3dwarehouse
free

Houses #23, Cam
...pot; and, on the end elevation, one blocked first floor window. the original sash windows have been replaced with...
3dwarehouse
free

Cedar Contemporary house (1970s-1980s suburban)
...keep things simple, interior detail work is limited to floor, walls, doorways, ceilings, stairwells, and...
3dwarehouse
free

Cedar Contemporary ranch house (1970s-1980s suburban)
...keep things simple, interior detail work is limited to floor, walls, doorways, ceilings, stairwells, and...
3dwarehouse
free

Ulster Bank Sligo
...with decorative colonettes and prominent keystone detail to upper floor with cut sandstone sills containing painted timber fixed-pane casement...
3dwarehouse
free

Cedar Contemporary ranch house (1970s-1980s suburban)
...keep things simple, interior detail work is limited to floor, walls, doorways, ceilings, stairwells, and...
3dwarehouse
free

Cedar Contemporary house (1970s-1980s suburban)
...keep things simple, interior detail work is limited to floor, walls, doorways, ceilings, stairwells, and...
3dwarehouse
free

Woodmancote houses, Dursley
...a pair of large tripartite sashes on the ground floor limestone fabric walls at side and rear. front corner...
3dwarehouse
free

Neotraditional paired home / duplex / semi-detached house
...but otherwise the model is a shell -- there's floor and ceilings, and a 6'/15 cm thick exterior wall,...
3dwarehouse
free

Contemporary / Colonial revival house (suburban)
...keep things simple, interior detail work is limited to floor, walls, doorways, ceilings, stairwells, and stairs. #1980s #1990s #akron...
3dwarehouse
free

Neotraditional tandem home / front-to-back duplex
...code illustration. all elevations are detailed, and there's interior floor, walls, ceilings, stairwells, and stairs. sorry, but you won't...
3dwarehouse
free

Cedar Contemporary house (suburban)
...keep things simple, interior detail work is limited to floor, walls, doorways, ceilings, stairwells, and stairs. #akron #albany #allentown...
3dwarehouse
free

Suburban side-by-side duplex snout house
...code illustration. all elevations are detailed, and there's interior floor, walls, ceilings, stairwells, and stairs. sorry, but you won't...
3dwarehouse
free

Suburban low-end side-by-side duplex house
...code illustration. all elevations are detailed, and there's interior floor, walls, ceilings, stairwells, and stairs. sorry, but you won't...
3dwarehouse
free

Saguaro
...28, 2016 and rises to 1,088 feet with 96 floor. the city has been known for its upscale environment,...
