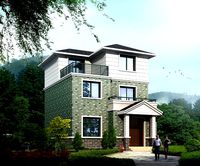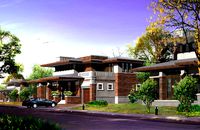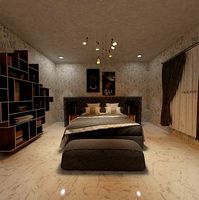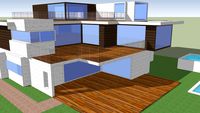48 floor windows drawing 3d models found
Download or buy, then render or print from the shops or marketplaces.
3D Models below are suitable not only for printing but also for any
computer graphics like CG, VFX, Animation, or even CAD. You can print these 3d models on
your favorite 3d printer or render them with your preferred render engine.
Please note that the 3D model database is only a Search Engine. You should
visit the original websites. Most of the models can be easily imported and rendered
with Autodesk 3ds Max, Maya, Blender, C4D, and Sketchup. Check for online
3d model conversions tools for your file format.
3d_export
$25

General Hospital
...are detailed and clean.<br>all materials are assigned. grouped by floor nearby detailed land and buildings are...
3d_export
$7

3-storey single family villa
...diagram, electrical plan of the first, second and third floor and roof, foundation grounding plan, distribution system diagram, effect...
3d_export
$7

three storey villa 3-17
...m and building height of 9.7 m. the first floor is equipped with hall front, kitchen, toilet, elderly room...
3d_export
$7

three storey villa 3-10
...m and building height of 9.7 m. the first floor is equipped with hall front, kitchen, toilet, elderly room...
3d_export
$8

three storey villa 3-07
...of drawings includes engineering method, door and window table, floor plan, elevation, section, wall detail, cornice construction method, etc<br>the...
3d_export
$7

three storey villa 3-03
...and height of the building are as follows: 1 floor under the ground, 3 floors above the ground. the...
3d_export
$36

Living room 019 3D Model
...decor decoration design district domestic drawing room elegant equipment floor furniture home house illuminated indoors inside interior lamp lifestyles...
3d_export
$36

Living room 02 3D Model
...decor decoration design district domestic drawing room elegant equipment floor furniture home house illuminated indoors inside interior lamp lifestyles...
thingiverse
free

Abyssal Faces Wall and Floor (based upon OpenForge) by jpacek
...n3d
face by mrcohen
openforge stone dungeon tiles by devonjones
openforge stone dungeon walls by devonjones
old man bust by malmo
blendswap
free

Victorian-Porch-Details-01.blend
...moldings, cornices, and other elements" - "rare treasury of floor plans, elevations, perspective drawings for houses and cottages in...
thingiverse
free

Deutsche Bundesbahn MDyg986 "Behelfgepackwagen" - Gauge 1 (1:32) by Robertino
...the side walls. the roof is attached to the floor by m4 screws, while resting on the...
thingiverse
free

Air Vent adapter by SimCity
...air con and as i was on the top floor and the place had an iron roof, it was...
thingiverse
free

CONCEPTUAL DESIGN OF A HYBRID ELECTRIC BLIMP WITH COMPRESSED AIR SYSTEM by Isarts3d
...to this cubicle is through an opening in the floor (6.9) via a cage (6.10). 6.1-the main engine of...
cg_trader
free

construction drawing symbols 2d
...drawing symbols 2d cg trader construction drawing symbols architectural floor plan furniture legend autocad drawings free download for doors...
cg_trader
$80

House 200m2
...window and door openings, a foundation plate and all floor slabs, balconies, stairs, entrance groups. in addition, the complete...
cg_trader
$50

Modern House
...if you want to buy my design. revit wall floor door window exterior house coloring slab fence...
cg_trader
$10

HOUSE WITH AUTOCAD DRAWINGS AND SKETCHUP MODEL
...per your specification all specification shown are in 2d floor plan v ray rendering image file with 4k quality...
cg_trader
$150

private house 1250 m2
...private two-storey house with a basement and a mansard floor of 1250 m2. in the model there is a...
cg_trader
$20

Hospital Building - General Hospital
...detailed and clean. all materials are assigned. grouped by floor nearby detailed land and buildings are included. hospital health...
cg_trader
$20

Modern Duplex Exterior Design
...and architectural projects with custom offers. services offered: 2d floor plan drawing with dimensions. elevations from 4 sides. section...
cg_trader
$15

Large bedroom with seating area
...corner sofa and coffee table with a full length floor standing mirror. the whole room is lit with recessed...
grabcad
free

4,500 sq. ft. (500 sq. yard) House Plan
...perspective views. dm if you want to build. ground floor 2x lawns, 3x parking spaces, 1x living room, 1x...
cg_trader
$9

Tustin Half Log Wood Bench
...x 19'' d legs 13'' h seat height - floor to seat 18'' description the tustin half log wood...
cg_trader
$76

Log house constructor kitbash
...cut ,and there are also textures for balusters, roof, floor and others, you will find all these in the...
cg_trader
$6

3D model
...hideously dark-blue, featureless and empty, shadowy and sumptuous, rear first-floor and large and disordered. there are 995 other words...
3dwarehouse
free

mark house expanded
...to below studio with more contemporary windows. #balcony #contemporary #floor #foyer #house #stairs #studio #trelis...
3dwarehouse
free

Sample drawing for 3D PDF and Ray Trace
...- such as the mirrors and the reflective tile floor transparent surfaces such as the wine glass and the...
3dwarehouse
free

Nick Febrizio, Febrizio's Restaurant
...with many sketches, then made technical drawings of a floor plan, elevation view, a site plan, and a plot...
3dwarehouse
free

Modern Interior Design _ Living room, Drawing room, Kitchen, Dinning, Decorative wooden stair
...room, drawing room, kitchen, dinning, decorative wooden stair ground floor area : 1126 sq ft #bungalow #residence #ground #landscape...
3dwarehouse
free

Modern House Model
...window to deliver a modern feel plus the wooden floor and wooden window frame to creates a classic look....
3dwarehouse
free

My workshop
...price is around 80000 euros. there will be a floor in the left side under the solar panels. and...
3dwarehouse
free

Chalet
...this model as it would provide needed feedback. #2_floors #3_floor #chalet #jacuzzi #modern_house #mountain_house #ski #skiing #snow_slope #snowy_ledge_terrain...
3dwarehouse
free

FLW Mossberg Gen1
...that zoning laws forced the addition of a second floor onto the design. a stairwell was placed when the...
3dwarehouse
free

MY ARCHITECT OFFICE
...#building #chair #chairs #computer #door #drawer #drawers #drawing #faucet #floor #fridge #glass_conference #kitchen #mac #mirror #model #office #phone_box #photocopier...
3dwarehouse
free

Max Term zinC(Rotate View Carport House)(Modulo House)
...combined with three floors and a corridor. the first floor is made of reinforced concrete and the second floor...
3dwarehouse
free

GENERICA Castle: King's Court
...grid. each wall section is 10 feet tall. the floor space in between each storey is 1 foot thick....
3dwarehouse
free

Carthage Jail
...pocket wotch stoped the bullet. he fell to the floor and rowled under the the bed. willard is onconches...
3dwarehouse
free

St. Peters Lutheran Church / School Campus
...area are massive fin walls, with windows stretching from floor to ceiling provide natural light. http://www.columbus.in.us/ for more information...
3dwarehouse
free

dwell / sketchup design competition: entry 1 by gregg brazel
...dwell there. cast in place concrete walls and darkened floor slabs provide thermal mass, absorbing and radiating the sun’s...
3dwarehouse
free

dwell sketchup competition: entry 2 by gregg brazel
...dwell there. cast in place concrete walls and darkened floor slabs provide thermal mass, absorbing and radiating the sun’s...
3dwarehouse
free

By FRITZ-R
...3 floors. there are 3 terraces, one for each floor the lower part of the house is white bricks....
3dwarehouse
free

Sketch of House of Vision
...the draw toolbar for major functions to complete the floor plan, such as: rectangle, circle, arc tool, and the...
3dwarehouse
free

Dudok's Villa De Wikke, Hilversum
...is defined by a simple hip roof and two floor of long linear strip windows that cleverly terminate with...
3dwarehouse
free

Juliana School and Catherina van Rennes School, Hilversum, Netherlands
...school was a christian advanced primary school. the two floor of the interlocking rectangular masses gave this school a...
3dwarehouse
free

Hercus 260 Lathe Enclosure
...like metal swarf, and cutting fluid spewing onto the floor and you, a partial enclosure can reduce the problem....
3dwarehouse
free

ORLANDINI MASSIMO BUILDING APPARTAMENTO A PARMA
..., parapets, safety, white, doors, windows, porch, terrace, balconies, floor ceiling, trapdoor, table, screw, galvanized metal, modular, malta, lime,...
3dwarehouse
free

Kube Hus Terje Moe
...family to stay in this common room. the ground floor the main living space, is this multipurpose area where...
3dwarehouse
free

ORLANDINI MASSIMO BEAUTIFUL HOUSE OF PARMA CRISTOFORO COLOMBO STREET
...#fenetres #fenster #fenêtre #feu_ouvert #feuerschutz #finestra #finestre #fire #fissaggi #floor #forklift #fuego #fumaiolo #fumo #fuoco #garage #garagen #garages #garajes...
