101 floor windows cottage 3d models found
Download or buy, then render or print from the shops or marketplaces.
3D Models below are suitable not only for printing but also for any
computer graphics like CG, VFX, Animation, or even CAD. You can print these 3d models on
your favorite 3d printer or render them with your preferred render engine.
Please note that the 3D model database is only a Search Engine. You should
visit the original websites. Most of the models can be easily imported and rendered
with Autodesk 3ds Max, Maya, Blender, C4D, and Sketchup. Check for online
3d model conversions tools for your file format.
3d_export
$27
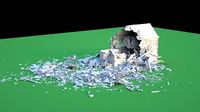
destroyed wooden cottage
...means there are 11 different objects. (debris, doors, drywall, floor, glass, interior, roof, roof tiles, wall planks, walls, window...
3d_export
$10

COTTAGE HOUSE WITH INTERIOR GAME READY
...made up of high detailed windows, balcony, doors, grills, floor and steps.<br>this design has been originally designed in blender...
renderosity
$20
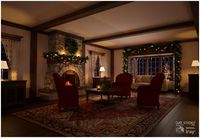
Winter Cottage Interior
.../> decor fireplace<br /> decor window<br /> fireplace<br /> floor lamp<br /> grate/fire<br /> lamp<br /> sofa<br /> table<br...
renderosity
$7

Rural Cottage Interior
...in the "kitchen", on the wall and on the floor there are decorations made ​​with beautiful tiles. the lighting...
renderosity
$22
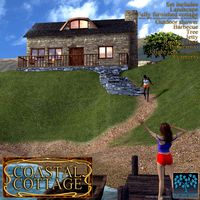
Coastal Cottage
...and back, plus options to hide walls, roof and floor<br /> ground<br /> land panorama<br /> sea panorama<br />...
renderosity
$6

Toy Store Window and Toys for DS and Poser
...window<br /> - 01 walkway (add multiple for more floor)<br /> - 01 christmas bows for the store front<br...
blendswap
free

Victorian-Porch-Details-01.blend
...moldings, cornices, and other elements" - "rare treasury of floor plans, elevations, perspective drawings for houses and cottages in...
thingiverse
free
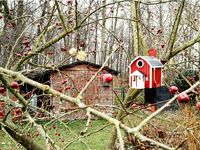
SWEDISH BIRD HOUSE by PurchenZuPoden
...you can print the house shell in 3 parts: floor boden_v2 sidewall 1: fasssade_01 sidewall 2: fasssade_02_v2 there are...
cg_trader
$2

Two-storey brick cottage
...cottage is a small country house. it has 2 floor, 3 exits to the street and 23...
cg_trader
$7

Vintage cottage in Provence style
...building in the axes is 14100x12000mm the archive contains floor plans on the ground floor there is a kitchen,...
cg_trader
$5

Two-storey white cottage
...white facade and the dark grey roof. the second floor of the house is mansard. two grey steps lead...
cg_trader
$12

Modern cottage
...modern cottage cg trader modern cottage. the archive contains floor plans axle size 14100x11700 mm stage size 16940x17540x8125 mm...
grabcad
free

k-198-1k
...a connection with the kitchen-dining room. on the second floor of the house there are three bedrooms with all...
cg_trader
$7

Modern villa
...villa cg trader modern minimalist villa on the ground floor there is an entrance hall, a kitchen-dining room-living room,...
cg_trader
$7

Villa Minimalism
...concrete glass window village family bungalow residental home plans floorlans exterior modern villa glass window exterior house glass window...
cg_trader
$7

Urban House 1
...wood, concrete cottage concrete corrugated board corrugated board two floor large windows layout wood townhouse house architecture building home...
cg_trader
$12

House on the Lake
...human habitation, especially one that consists of a ground floor and one or more upper storeys. water luxury swimming...
cg_trader
$13

Barnhouse with stained glass windows
...addition to external walls, the model also has internal floor partitions. the archive contains facades and floor plans with...
grabcad
free

Modern House Concept By Rayon Narain(584041)
...in the sights from the balcony on the second floor moreover, if they are tired, afterwards they can take...
cg_trader
$80

Victorian House
...this is a project completed in revit version 2020.ground floor level contains an office room, a kitchen, a gym,...
cg_trader
$20

One Floor House
...story window wood rock stone exterior house house exterior residential building residential house stone rock wood door wood house
cg_trader
$5

COTTAGE HOUSE WITH INTERIOR GAME READY
...made up of high detailed windows, balcony, doors, grills, floor and steps. this design has been originally designed in...
cg_trader
$4

Zinc wall pack
...wall pack rendom wall,door,window 73 item scale: real-world-size concrete floor 6 item size 4*4 ,4*8 ,4*12 ,8*4 ,8*8 ,12*4...
cg_trader
$29
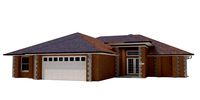
House-016 Low Poly
...doors and windows. -house includes rear porch with concrete floor exterior only, no interior modeled aside ceiling plane, no...
cg_trader
$29

House-015 Low Poly
...doors and windows. -house includes rear porch with concrete floor exterior only, no interior modeled aside ceiling plane, no...
cg_trader
$2

Small house in draft revit
...aerated concrete (aac) masonry / plastering / gypsum panel floor : reinforce concrete hollow core / terrazzo finished doors...
cg_trader
$29
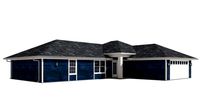
House-028 Low Poly
...doors and windows. -house includes rear porch with concrete floor and areas screened in with wire mesh netting. exterior...
cg_trader
$29
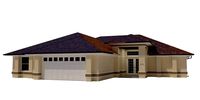
House-014 Low Poly
...doors and windows. -house includes rear porch with concrete floor and areas screened in with wire mesh netting. exterior...
cg_trader
$29
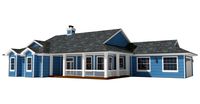
House-021
...and windows. -house includes rear porch with wood panel floor exterior only, no interior modeled aside ceiling plane, no...
cg_trader
$29

House-020
...and windows. -house includes rear porch with wood panel floor exterior only, no interior modeled aside ceiling plane, no...
cg_trader
$29

House-019
...and windows. -house includes rear porch with wood panel floor exterior only, no interior modeled aside ceiling plane, no...
cg_trader
$29

House-024 Low Poly
...doors and windows. -house includes rear porch with concrete floor and areas screened in with wire mesh netting. exterior...
cg_trader
$29
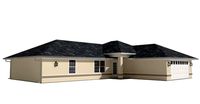
House-022 Low Poly
...doors and windows. -house includes rear porch with concrete floor and areas screened in with wire mesh netting. exterior...
cg_trader
$29
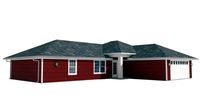
House-026 Low Poly
...doors and windows. -house includes rear porch with concrete floor and areas screened in with wire mesh netting. exterior...
cg_trader
$29

House-027 Low Poly
...doors and windows. -house includes rear porch with concrete floor and areas screened in with wire mesh netting. exterior...
cg_trader
$29

House-025 Low Poly
...doors and windows. -house includes rear porch with concrete floor and areas screened in with wire mesh netting. exterior...
cg_trader
$29

House-023 Low Poly
...doors and windows. -house includes rear porch with concrete floor and areas screened in with wire mesh netting. exterior...
cg_trader
free

Abandoned House
...dining room ceiling is all over the dining room floor most of the doors have been salvaged and windows...
cg_trader
free

Small House
...windows and doors, i was abloe to predict a floor plan that is very likely what the inside of...
cg_trader
free

Studio Apartments
...16 of them for the ones on the ground floor are locked up tight! inside each apartment house, you...
cg_trader
$76

Log house constructor kitbash
...cut ,and there are also textures for balusters, roof, floor and others, you will find all these in the...
3dwarehouse
free

cottage
...cottage 3dwarehouse house ready to occupy #cottage #decorations #door #floor #fountain #house...
3dwarehouse
free

Brown Cottage
...feel free to add furniture! :) #brick #cottage #doors #floor #house #interior #porches #small #walls...
3dwarehouse
free

Mid-century Modern Cottage
...sugest informality so often sought by vacationers' #modern_cottage #summer_cottage #open_floorplan ...
3dwarehouse
free

Cottage (Cabin)
...cabin; it has some basic furniture #building #cabin #cottage #floor #furniture #glass #house #roof #stairs #stone #storey #summer #terrace...
3dwarehouse
free

Neotraditional cottage house
...illustration, so the interior is basic -- just the floor, walls, door openings, and stairs. windows: marvin cladding: certainteed...
3dwarehouse
free

Easton Cottage (Early to mid 19th Century)
...3 windows with glazing bars, middle window of 1st floor blocked, with reeded surround and small cornice. panelled door...
3dwarehouse
free

Cottage House villa
...charm. in addition to a semi-covered balcony, a large floor to ceiling window within the room offers fascinating views...
3dwarehouse
free

The Cottage (Late 18th Century)
...with dentilled cornice, modern door. segmental heads to ground floor windows. 2 flat-topped dormers. (contains public sector information licensed...
3dwarehouse
free

70-72 Woodmancote, Dursley
...and brick chimneys. unusual stone cranked lintels over ground floor windows and doorways. #building...
3dwarehouse
free

Old Beach House
...and a nice back patio. also, has a unique floor plan. the interior walls are in and it is...
3dwarehouse
free

cabin house
...cabin; it has some basic furniture #building #cabin #cottage #floor #furniture #glass #house #roof #stairs #stone #storey #summer #terrace...
3dwarehouse
free

16x16 Cabin W/ Loft
...#2x4 #2x8 #4x4 #6x6 #beam #building #cabin #cottage #door #floor #frame #framing #header #house #joist #load_bearing #loft #post #rafter...
3dwarehouse
free

LeafLoft Cottage
...single loft bedroom above and single bath on main floor #architect #architectural #architecture #balcony #bathroom #bedroom #built #cabaña #cabin...
3dwarehouse
free

Modern Cottage
...plan living room and kitchen with breakfast bar. large, floorto-ceiling windows allow use of natural light to the maximum....
3dwarehouse
free

Ferwert - Vrijhof 7-9 'de Poartewente'
...no. 8 had above the windows of the ground floor in the front blinds to the attic. the gutter...
3dwarehouse
free

45-47 Woodmancote, Dursley
...the street frontage; and the blocking of a first floor loading bay doorway at the gable end of the...
3dwarehouse
free

PLAN 0ACDSKP Cottswold Cottage American Style Home
...plan includes lots of architectural detail. the plans include floor plans, elevations, renderings, window schedules, details, framing/electrical plans and...
3dwarehouse
free

Manor Court
...have their living rooms and kitchens on the first floor to ensure the best use of light and to...
3dwarehouse
free

56-58 Woodmancote, Dursley
...stone. shallow arched window and door openings on ground floor tiled and slate roofs. sundry chimney stacks. infill rooms...
3dwarehouse
free

Manor Court Gate House
...have their living rooms and kitchens on the first floor to ensure the best use of light and to...
3dwarehouse
free

Houses #23, Cam
...pot; and, on the end elevation, one blocked first floor window. the original sash windows have been replaced with...
3dwarehouse
free

Mid size, 1950's House
...understairs cloakroom and large cupboard in roof void. total floor area: 1,255 sq.ft doors and windows are components i...
3dwarehouse
free

Houses #49, Cam
...resemble the original sash windows. some arched stone lintels. floor levels vary to suit the land grade. the eaves,...
3dwarehouse
free

Queen Anne-Style Cottage
...a prominent front bay window, along with a second floor that was located under a broad hipped roof with...
3dwarehouse
free

Island Cottage (17th Century)
...sash windows below, sliding sashes above, shutters on ground floor south end has projecting gable with later bay window....
3dwarehouse
free

Cottage-style house
...i imagine, a wine cellar. total living space 1st floor approx. 300 sq.m. (3230 sq.ft.) 2nd floor: approx. 110...
3dwarehouse
free

531 Home
...the living room has a large wood-burning fireplace. the floor are travertine and ash parquet and, windows and doors...
3dwarehouse
free

House #41, Cam
...sash windows - with splayed brick lintels on ground floor an attractive victorian-style porch; a russet brick chimney; slate...
3dwarehouse
free

902 North Maple Street
...features of craftsman style. these elements include a rectangular floor plan with a symmetrical front door and veranda porch,...
3dwarehouse
free

Traditional Cottage / DADU
...based on a compact 20'x20' footprint and 800 s.f. floor area. lower level includes a small kitchen with combo...
3dwarehouse
free

Craftsman Revival / bungalow house (urban/neotraditional/TND)
...to all exterior windows and doors on the ground floor #detached #neotraditional #tnd #traditional_neighborhood_development #t3 #t4 #new_urban #new_urbanism #bungalow...
3dwarehouse
free

Woodmancote houses, Dursley
...a pair of large tripartite sashes on the ground floor limestone fabric walls at side and rear. front corner...
3dwarehouse
free

801 North Oak Street
...area during the early twentieth. these elements include rectangular floor plan with symmetrical front verandah, widely overhanging eaves, side-oriented...
3dwarehouse
free

American vernacular bungalow house (urban/neotraditional/TND)
...keep things simple, interior detail work is limited to floor, walls, doorways, ceilings, stairwells, and stairs. #detached #neotraditional #tnd...
3dwarehouse
free

American vernacular bungalow house (urban/neotraditional/TND)
...keep things simple, interior detail work is limited to floor, walls, doorways, ceilings, stairwells, and stairs. #detached #neotraditional #tnd...
3dwarehouse
free

402 East Jefferson Street
...a side-gabled cottage, with defining architectural elements including rectangular floor plan with asymmetrical front porch, side-oriented gable, and 6/6...
3dwarehouse
free

Hillhurst Home
...concept accentuated by numerous large windows -natural walnut hardwood floorng -beautiful tile application to personalize bathrooms -white and quartz...
3dwarehouse
free

Queen Anne With Multi-Floor Bay Window
...ds up), and give me a mention or credit wherever it is used or published. #cincinnati #queenanne #victorian #historicarchitecture
3dwarehouse
free

Houses #42, Cam
...masonry to allow for the insertion of the first floor the building was further converted from three to two...
3dwarehouse
free
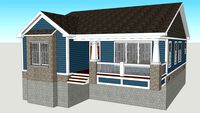
Neotraditional cottage / ranch / colonial house
...code illustration. all elevations are detailed, and there's interior floor, walls, ceilings, stairwells, and stairs. sorry, but you won't...
3dwarehouse
free

Split level house (urban/suburban/TND)
...keep things simple, interior detail work is limited to floor, walls, doorways, ceilings, stairwells, and stairs. #detached #split_level #bilevel...
3dwarehouse
free

Craftsman Revival / bungalow house (urban/neotraditional/TND)
...keep things simple, interior detail work is limited to floor, walls, doorways, ceilings, stairwells, and stairs. edit 2017-10-29: i...
3dwarehouse
free

'Cottage' House (Light Version)
...#car #complete #cottage #covered #dining #doors #driveway #extra #fireplace #floor #formal #four #fourth #furnished #garage #geometry #great #grouped #guest...
3dwarehouse
free

Suburban detached patio home / cottage / bungalow
...code illustration. all elevations are detailed, and there's interior floor, walls, ceilings, stairwells, and stairs. sorry, but you won't...
3dwarehouse
free

House
...you will see it all. apart from the open floor plan, there are 3 small bedrooms and 1.5 bathrooms...
3dwarehouse
free

Mercer Home
...paykel dishdrawers, sub-zero 650 series refrigerator with glass door. floorto-ceiling windows throughout as well as elegant window-walls that slide...
3dwarehouse
free

403 Early Street
...during the early twentieth century. these elements include rectangular floor plan with asymmetrical front porch, widely overhanging eaves, cross-oriented...
3dwarehouse
free

The Glencoe Residence
...appliances appliances. big family room and dining room. main floor also includes a formal office with natural wood panelling...
3dwarehouse
free

Small House
...windows and doors, i was abloe to predict a floor plan that is very likely what the inside of...
3dwarehouse
free

206 Early Street
...during the early twentieth century. these elements include rectangular floor plan with symmetrical front porch, widely overhanging eaves, gable-on-hip...
3dwarehouse
free

905 North Maple Street
...early twentieth century. these elements include an irregular t-shaped floor plan with asymmetrical wraparound front porch with chamfered posts...
3dwarehouse
free

Small Cottage
...small cottage 3dwarehouse small house with twoo floor. download this nice, well done cottage and enjoy it....
3dwarehouse
free

41rst Avenue Home
...behind this new home was to create flexible main floor spaces that can facilitate both active family living and...
3dwarehouse
free

Small House
...#complex #cottage #couch #deck #desert #door #driveway #fence #field #floor #flower #forest #furniture #garage #garden #glass #house #houses #laake...
3dwarehouse
free

House
...vacation home cabin. the house also has an open floor plan with a raised ceiling in the main living...
3dwarehouse
free

Homer Street Home
...and detail: exposed concrete, re-claimed timber beams and wood floor, and top of the line kitchen and bathrooms. only...
3dwarehouse
free

Abandoned House
...dining room ceiling is all over the dining room floor most of the doors have been salvaged and windows...
3dwarehouse
free

VILLETTA MONOFAMIGLIARE
...#eden #edilworks #emilia #enyasar #erba #escala #family #fan #finestre #floor #foundation #fumeur #garages #garden #gate #giallo #giardino #glass #gold...
3dwarehouse
free

CAPPOTTO ESTERNO CASA ORLANDINI
...#energy_saving #enyasar #eps #erba #escalier #family #fence #filling #fiorentino #floor #forms #garages #garden #garten_trabajo #giardino #glass #god #gold #good...
3dwarehouse
free

Vacation SeaSide Mansion (with detailed coast)
...coastal living's poll. while the stunning cathedral ceilings, split floor plan, screened-in pool and dramatic master suite with a...
