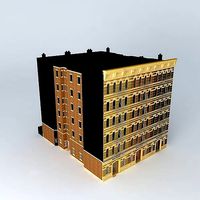34 floor sketchup toilet 3d models found
Download or buy, then render or print from the shops or marketplaces.
3D Models below are suitable not only for printing but also for any
computer graphics like CG, VFX, Animation, or even CAD. You can print these 3d models on
your favorite 3d printer or render them with your preferred render engine.
Please note that the 3D model database is only a Search Engine. You should
visit the original websites. Most of the models can be easily imported and rendered
with Autodesk 3ds Max, Maya, Blender, C4D, and Sketchup. Check for online
3d model conversions tools for your file format.
evermotion
$60

SKETCHUP Video Tutorial part 1
...plugins, etc.) lesson 2 - flat base modelling (wall, floor, ceilling, doors, windows) lesson 3 - kitchen zone modelling...
3d_export
$10

Malaysia School Building 4 floor
...class. this school building is created and made in sketchup 2021 and rendered using enscape version 3.1. the outcome...
cgriver
$60

Sketchup Video Tutorial part1
...interface, plugins, etc.)lesson 2 - flat base modelling (wall, floor, ceilling, doors, windows)lesson 3 - kitchen zone modelling (all...
cg_trader
$7

2 Floor House A2
...2 floor.it has two toilet and two bedroom.created by sketchup and export to another...
cg_trader
$72

SKETCHUP Video Tutorial part 1
...plugins, etc.) lesson 2 - flat base modelling (wall, floor, ceilling, doors, windows) lesson 3 - kitchen zone modelling...
cg_trader
free

extention and renovation dwelling house rural
...facing south with sunscreen, second day kitchen, bedroom ground floor with adjoining bathroom, upstairs bedroom bathroom and toilet...
cg_trader
$5

Star Trek 25th century Bridge
...of the screen the helm, while in the upper floor the other main consoles (tactical, science, operations) and generic...
cg_trader
free

Another Old House
...a mansard roof is almost the same as the floor plan. had this in my office for a couple...
cg_trader
free

Castle Malia Part 2
...left it. the crosses in the middle of the floor are centering marks. built the whole structure off a...
cg_trader
free

Vacant Bookstore
...they can be deleted. you would have to add floor, however. this is just a box. it would be...
cg_trader
free

NYC Tenements
...from arial view. there are four apartments on each floor and every single room has a window to the...
cg_trader
free

House
...the room composition about the interior including its open floor plan and island kitchen. though there are 3 designated...
cg_trader
free

Double Wide Trailer Home
...much. perfect for a trailer park. enjoy the open floor plan. perhaps the prime highlight for this house is...
cg_trader
$12

log house log garage log SPA
...house with a swimming pool and fully furnished interior(1 floor, fireplace, terrace... can be produced in slovenija and can...
cg_trader
$20

glamping pod with fireplace and hot tube on roof top
...glamping pod /mobile home/vacation house/tiny house with on 2 floor with hot tube on roof top terrace and inside/outside...
cg_trader
free

Library
...of concrete pilars and steel girder beams. light wooden floor throughout. the best thing about it is that it...
3dwarehouse
free

Small Apartment Building
...small apartment building 3dwarehouse small 4 on a floor 4 story apartment building, no elevator, front desk. thanks...
3dwarehouse
free

English Cottage
...typical late 1800s cottage from the victorian era. ground floor has the kitchen and parlor at southwest, a single...
3dwarehouse
free

Floor Urinal (Crane 'Sanitor')
...urinal (crane 'sanitor') 3dwarehouse here is an exact ready-to-use sketchup replica of a urinal from the 1950s. unlike today's...
3dwarehouse
free

One World Trade Center / North Tower 99th Floor, Marsh & McLennan Office
...various veiws of the model! the file limit on sketchup is 10mb, the 99th floor model is 90mb. please...
3dwarehouse
free

Casa en Mendoza-House in Mendoza
...i used in this model. #argentina #argentinien #casa #dos #floor #hall #haus #house #levels #mansion #mendoza #niveles #pisos #plantas...
3dwarehouse
free

Basement Suite Framing
...in the sub floor, is to allow the sub floor to expand and contract. this has been in place...
3dwarehouse
free

Tiny Bunker
...storage. there is a bunch of storage underneath the floor because i needed a large, flat area to put...
3dwarehouse
free

Single Floor Tiny House
...hut ikea norden fold table -魚 pillows 2 – sketchup front door carlysle – crestview...
3dwarehouse
free

Log house - 2LDK, 7 x 5.5 metre
...scenes of different views, and overhead views of each floor これは100%sketchupで作った2ldkログハウスです(cad使用なし)。トイレ・バスは日本式(分かれている)ですが、下がっている玄関はありません。 layerは使っていますので、オフにすると室内に見えます。 そして、ピクニックテーブルは自分で作りました。 3/31/2010 #japanese_bath_and_toilet #log_house #log_picnic_table #ログ_ピクニックテーブル #ログハウス...
3dwarehouse
free

WX Yachts - 45 Ft. Motoryacht ''Domino'' High Detail!
...smooth saloon separated from the kitchen, with television, expensive floor, and skin on the walls and in the roof....
3dwarehouse
free

Sunset Suburban house - ~A Classic Beauty!~ NEW AND IMPROVED!
...brand-new front door has been set up. a second floor has been set up. new cabinets have been finished....
3dwarehouse
free

BAUHAUS MODERN HOME #9
...the 9th home design in my bauhaus series. heated floor space is right at 1,730 square feet. the design...
3dwarehouse
free

Living Room Table
...white wooden layer in between the glass and the floor over the wood, books for decoration can be placed....
3dwarehouse
free

SD house
...an occasional overnight guest. thei ceiling of the 1st floor is 6' 10', designed to accomodate a standard 6'...
3dwarehouse
free

Beach House
...side table – thai_grind verona external bath-shower mixer with floor pillar leg and shower rose – josep a. freestanding...
3dwarehouse
free

Small Apartment
...entertaining with large windows that would suit a high floor there is a good sized kitchen with a dining...
3dwarehouse
free

GENERICA Props: Town Square
...articulated staircases and furniture props with variably textured wall, floor and window tiles. rather than post every single sketchup...
3dwarehouse
free

The Industrial Grade DADU
...to delete the stairs from the allowed max internal floor area). a bay unit incorporates a built-in eating nook,...
