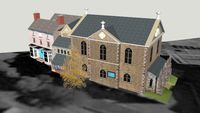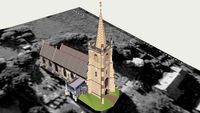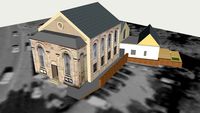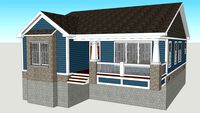67 floor sides windows north 3d models found
Download or buy, then render or print from the shops or marketplaces.
3D Models below are suitable not only for printing but also for any
computer graphics like CG, VFX, Animation, or even CAD. You can print these 3d models on
your favorite 3d printer or render them with your preferred render engine.
Please note that the 3D model database is only a Search Engine. You should
visit the original websites. Most of the models can be easily imported and rendered
with Autodesk 3ds Max, Maya, Blender, C4D, and Sketchup. Check for online
3d model conversions tools for your file format.
cg_trader
free

Old castle
...north wall and the wide arch of the ground floor albalat in arab era, was one of the many...
3dwarehouse
free

15'x30' floor plan
...plan
3dwarehouse
15' by 30' cabin design practice 'wet wall' centrally located stove, no north side windows etc.
3dwarehouse
free

DHouse
...floor bedroom – bedroom on the other side. with floorto-floor height glass walls on the short sides to provide...
3dwarehouse
free

Egress Window 41 Hurricane rd v0
...window at 59" from sub floor (<59" from finished floor - concrete wall on north side of house is...
3dwarehouse
free

Campus Building #2
...and the interior includes four seperation walls and wood floorng. the building is designed for a campus and made...
3dwarehouse
free

Passive House
...as brick on the inside for thermal mass, the floor does use ceramic tile for additional thermal mass. the...
3dwarehouse
free

WTC North Footbridge
...this model includes the directory signs, windows, real textured floor, people, ceiling, lights and of course the bridge! it...
3dwarehouse
free

Pioneer Trust Bank
...the fenestration pattern remains on the second through fifth floor, and consisting of single flat arched openings and stone...
3dwarehouse
free

Stuckeman Family Building - Penn State University
...the north end of university park. it has 5 floor if you include the basement. the facade consists of...
3dwarehouse
free

Ferwert - Vrijhof 7-9 'de Poartewente'
...no. 8 had above the windows of the ground floor in the front blinds to the attic. the gutter...
3dwarehouse
free

Energy Efficient House
...the south is very large, especially for the second floor those facing east and west are middle-sized, blocked by...
3dwarehouse
free

Tabernacle group, Dursley
...elaborate edwardian porch. blocked central window recess on second floor stucco finish at front. buff brick and large windows...
3dwarehouse
free

804 North Maple Street
...of craftsman style. these element consist of a rectangular floor plan with an asymmetrical front door and symmetrical front...
3dwarehouse
free

Chicago Building
...art institute of chicago. the corner of the 3rd floor of the chicago building contains the cornerstone of chicago....
3dwarehouse
free

St. Cyr's Church, Stinchcombe
...lancet windows at east end of south aisle. chancel floor is several steps up from nave floor because of...
3dwarehouse
free

602 North Ash Street
...gable. the plan is rectangular in shape with a floor plan of two unequal rooms more than two rooms...
3dwarehouse
free

Gatehouse Estate Agents, Chemist, Hairdresser & Ali's Indian
...storeys, red brick, tile roof, hung sash windows upper floor 2 venetian windows (one on cambridge street elevation with...
3dwarehouse
free

905 North Oak Street
...during the early twentieth century. these elements include rectangular floor plan with symmetrical front porch, widely overhanging eaves, front...
3dwarehouse
free

805 North Maple St.
...features of craftsman architectural elements. these elements include rectangular floor plan with an asymmetrical front door, side-oriented gable roof,...
3dwarehouse
free

808 North Ash Street (EF-S-UI-808 AS)
...during the early twentieth century. these elements include rectangular floor plan with symmetrical front porch, side-oriented gable, and 2/2...
3dwarehouse
free

902 North Maple Street
...features of craftsman style. these elements include a rectangular floor plan with a symmetrical front door and veranda porch,...
3dwarehouse
free

703 North Maple Street (3D model is not correct)
...with craftsman style elements. these element include a rectangular floor plan with an asymmetrical front door, side oriented gable,...
3dwarehouse
free

702 North Maple Street
...features craftsman style elements. these elements include a rectangular floor plan with an asymmetrical front door, side oriented gable,...
3dwarehouse
free

Foster Ward Community Centre - Houston Building
...one large sash window on each side. the second floor has three large sash windows. all the windows and...
3dwarehouse
free

801 North Oak Street
...area during the early twentieth. these elements include rectangular floor plan with symmetrical front verandah, widely overhanging eaves, side-oriented...
3dwarehouse
free

601 North Maple Street
...during the early twentieth century. these elements include rectangular floor plan with asymmetrical front entry and portico, widely overhanging...
3dwarehouse
free

Argyle 503 North Ash Street
...the front façade gable over the entrance. the symmetrical floor plan has a central hallway, two rooms deep and...
3dwarehouse
free

603 North Maple Street
...during the early twentieth century. these elements include rectangular floor plan with asymmetrical front entry and portico, widely overhanging...
3dwarehouse
free

North American ranch house (suburban)
...keep things simple, interior detail work is limited to floor, walls, doorways, ceilings, stairwells, and stairs. #attached_garage #building #detached...
3dwarehouse
free

Dursley Methodist Chapel
...single large segmental-arched multi-paned sash window to the upper floor centrally below the gable. #chapel #dursley #methodist...
3dwarehouse
free

504 North Ash Street
...during the early twentieth century. these elements include rectangular floor plan with asymmetrical front porch, with both front and...
3dwarehouse
free

506 E madison street
...wide front gable and partial front portico. the rectangular floor plan is two unequal rooms more than two rooms...
3dwarehouse
free

Mom-and-pop homebuilder ranch house (suburban)
...keep things simple, interior detail work is limited to floor, walls, doorways, ceilings, stairwells, and stairs. #attached_garage #building #detached...
3dwarehouse
free

501 North Maple Street
...part of the façade. the structure has a rectangular floor plan with a symmetrical façade and 6/6 double-hung sash...
3dwarehouse
free

606 North Ash Street (Model not inline with 2D position)
...post-war era modernist elements. these elements include a rectangular floor plan with an asymmetrical front door and porch, low-pitched...
3dwarehouse
free

403 North Oak Street
...in the bungalow style. its architectural elements include rectangular floor plan with an asymmetrical façade, front portico with decorative...
3dwarehouse
free

Bay Tranquility
...the space is reconfigurable, with bifold panels in the floor revealing a sunken reading area when open, and creating...
3dwarehouse
free

506 Madison Street
...wide front gable and partial front portico. the rectangular floor plan is two unequal rooms more than two rooms...
3dwarehouse
free

404 North Maple Street
...during the early twentieth century. these elements include rectangular floor plan with asymmetrical front porch, widely overhanging eaves with...
3dwarehouse
free

802 North Maple Street
...during the early twentieth century. these elements include rectangular floor plan with symmetrical front entry, side-oriented gable, and 6/6...
3dwarehouse
free

SETASIUN JAKARTA KOTA (STATIONSGEBOUW BATAVIA)
...spacious station hall has a gallery around the first floor to give access to the various offices. art deco...
3dwarehouse
free

502 North Maple Street
...during the early twentieth century. these elements include rectangular floor plan with asymmetrical front porch, widely overhanging eaves, front-oriented...
3dwarehouse
free

Neotraditional cottage / ranch / colonial house
...code illustration. all elevations are detailed, and there's interior floor, walls, ceilings, stairwells, and stairs. sorry, but you won't...
3dwarehouse
free

Tallinn Hall Building
...western gable of the building. the cellars and ground floor of the town hall served for household purposes; the...
3dwarehouse
free

402 North Maple Street
...gable. the plan is rectangular in shape with a floor plan of two unequal rooms more than two rooms...
3dwarehouse
free

703 North Oak Stree
...the early twentieth century. these elements include symmetrical rectangular floor plan with front porch, two-tier wrap around porch with...
3dwarehouse
free

designyourdwelling2008
...aluminum windows require no interior or exterior painting. bamboo floorng in the interior while reclaimed timber will be used...
3dwarehouse
free

Greek Revival-Style Side-Porch House
...simple structure, with a single window bay on each floor on the north and south elevations, with a large...
3dwarehouse
free

503 North Maple Street
...into the american vernacular. defining architectural elements include rectangular floor plan with asymmetrical front entry and portico, lateral porte-cochere,...
3dwarehouse
free

dwell / sketchup design competition: entry 1 by gregg brazel
...dwell there. cast in place concrete walls and darkened floor slabs provide thermal mass, absorbing and radiating the sun’s...
3dwarehouse
free

Lutheran Church
...casement windows. in 1959, the church sanctuary and second floor of the educational building was completely remodeled, painted and...
3dwarehouse
free

Contemporary Cape Cod / Ranch house (suburban)
...keep things simple, interior detail work is limited to floor, walls, doorways, ceilings, stairwells, and stairs. tl;dr: omg! casa...
3dwarehouse
free

dwell sketchup competition: entry 2 by gregg brazel
...dwell there. cast in place concrete walls and darkened floor slabs provide thermal mass, absorbing and radiating the sun’s...
3dwarehouse
free

601 North Oak Street
...early twentieth centuries. these elements include a central hallway floor plan with a symmetrical two-story front portico, one-story front...
3dwarehouse
free

AXA Equitable Center
...into the eastern equitable tower. the building has 54 floor and 142,660m², with a majority of offices, houses the...
3dwarehouse
free

Mill, Cam
...extension. external metal fire escape stairs serving the first floor cam mills on everlands is now run by the...
3dwarehouse
free

My Own Made Building Preset 8
...parking and last 81 floors are residental, each residental floor having 8 homes totalling 160 homes in each tower....
3dwarehouse
free

Market House, Tetbury
...up to an intermediate level landing serving the first floor meeting rooms. the building was designed as the 'great...
3dwarehouse
free

Eco Home 3B 105 m2 Carbon Aware Building / Housing (No Internal Walls)
...solar gain in the cooler months. the external walls, floor and roof structure are all highly insulated, up to...
3dwarehouse
free

Eco Home 3B 105 m2 Carbon Aware Building / Housing
...solar gain in the cooler months. the external walls, floor and roof structure are all highly insulated, up to...
3dwarehouse
free

Cullowhee School in 1923
...the first floor, a large auditorium on the third floor stretching the width of the central portion of the...
3dwarehouse
free

Eco Home 3B 105 m2 Carbon Aware Eco Tourism Accommodation/Building
...solar gain in the cooler months. the external walls, floor and roof structure are all highly insulated, up to...
3dwarehouse
free

Juliana School and Catherina van Rennes School, Hilversum, Netherlands
...school was a christian advanced primary school. the two floor of the interlocking rectangular masses gave this school a...
3dwarehouse
free

Camellia City
...has his main headquarters and office on the top floor of camellia university’s main building. midtown camellia city midtown...
3dwarehouse
free

Kube Hus Terje Moe
...family to stay in this common room. the ground floor the main living space, is this multipurpose area where...
3dwarehouse
free

Bmw m3 E36(320i)
...blanket and the trunk only has carpet on the floor the under body insulation is thinner and there is...
3dwarehouse
free

Saguaro
...28, 2016 and rises to 1,088 feet with 96 floor. the city has been known for its upscale environment,...
