276 floor roof fireplace 3d models found
Download or buy, then render or print from the shops or marketplaces.
3D Models below are suitable not only for printing but also for any
computer graphics like CG, VFX, Animation, or even CAD. You can print these 3d models on
your favorite 3d printer or render them with your preferred render engine.
Please note that the 3D model database is only a Search Engine. You should
visit the original websites. Most of the models can be easily imported and rendered
with Autodesk 3ds Max, Maya, Blender, C4D, and Sketchup. Check for online
3d model conversions tools for your file format.
Shown 1 of
3 pages
thingiverse
free

Prefab Toy House by almaro
...walls and columns, and end with another like the floor the simple quote & dimension permitted to create a...
renderosity
$68

The Castle - Extended License
...cellar prop (with parented props)<br /> - 1 ground floor prop (with parented props)<br /> - 1 first floor...
renderosity
$19

The Castle
...cellar prop (with parented props)<br /> - 1 ground floor prop (with parented props)<br /> - 1 first floor...
cg_trader
free

Lake House
...there is a deck and a fireplace for every floor including the loft. lake summer vacation house roof window...
cg_trader
free
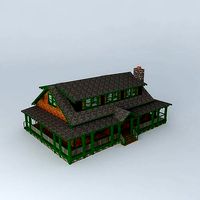
Seaside Craftsman Huge Cabin House
...are compact to fit a small space to maximize floor space. the basement is accessed under the stairs. the...
cg_trader
free

Seaside Craftsman Cabin
...are compact to fit a small space to maximize floor space. the basement is accessed under the stairs. the...
cg_trader
$6

modern house with garage and terrace 3d model
...build in slovenija. this file contains also a architectural floor plans for two etages. model is done with sketch...
cg_trader
$149

Medieval Modular Church
...interiors. features: modular architecture elements such as walls, pillar, floor, roofs, doors, windows, arcade... working interiors with basic props...
cg_trader
free

Ranch House (?)
...is a large house, turn off roof and 2nd floor layers to get the lay of land, so to...
cg_trader
$20

glamping pod with fireplace and hot tube on roof top
...glamping pod /mobile home/vacation house/tiny house with on 2 floor with hot tube on roof top terrace and inside/outside...
cg_trader
free

Old-style two story house
...it has 4 bedrooms and 3.5 baths. the upper floor boasts 3 secondary bedrooms(each with its own outdoor porch)...
cg_trader
free

French Colonial Estate
...bedrooms, 2.5 bathrooms, 3rd floor media room, open downstairs floorlan, and the den on the left. the house still...
cg_trader
free

Mansion
...room overlook to the living room from the upper floor in the back you get two, count em' two...
cg_trader
free

Small House
...windows and doors, i was abloe to predict a floor plan that is very likely what the inside of...
3dwarehouse
free

timber frame cottage
...and open starway. full basement. #cottage #fireplace #loft #one_bedroom #open_floorplan ...
3dwarehouse
free

A frame
...fireplace. storage and rec room in lower floor #3_bedroom #3_floor #a_frame #loft #rec_room...
3dwarehouse
free

10ft x 20ft Tiny Home with Rooftop pool
...but still a desire for top quality materials 1st floor bathroom, shower, washer & dryer (under the sink),1 sink,...
3dwarehouse
free

Craftsman Shotgun House
...interior is complete but not furnished. the roof and floor can be moved to view each level. #architecture #chimney...
3dwarehouse
free

Simple House
...models. please give me credits. #casa #door #fire #fireplace #floor #house #place #roof #simple #windor...
3dwarehouse
free

Wilderness Shelter
...#bolt_lock #brick #cabin #chimmney #compact #door #door_knob #door_lock #fireplace #floor #food #house #log #logs #lumber #medical #medical_supplies #medicine #outdoors...
3dwarehouse
free

Just a House
...on. it has a reading nook sunken into the floor next to the fireplace, and a basement is kinda...
3dwarehouse
free

Pier One
...out to form a pier. the roof, which the floor is suspended from, conceals the desk and bed out...
3dwarehouse
free

2010 Simpson Res
...house with a huge 30x40x16 lower garage/shop. the main floor for entertaining is mainly open and consists of a...
3dwarehouse
free

Shelter in the Burial
...fireplace embrace the other corner. wall concrete block, clay floor tiles, wood beams, coffered ceiling, roof tile. dimension 2,50...
3dwarehouse
free

Shelter in the Burial
...fireplace embrace the other corner. wall concrete block, clay floor tiles, wood beams, coffered ceiling, roof tile. dimensions 2,50...
3dwarehouse
free

Eclectic House
...staircases (2 to the cellar, 2 to the second floor and one to the attic), a central fireplace, 3...
3dwarehouse
free

Tiny Granny’s Cottage
...character. interior is designed in similar style, with dark-wood floor, wooden trimmings, solid, old-fashioned furniture and gorgeous gothic fireplace...
3dwarehouse
free

House
...are compact to fit a small space to maximize floor space. the basement is accessed behind the kitchen but...
3dwarehouse
free

4 Bedroom House w/ interior walls
...walking through the house. #american #bathrooms #bedrooms #design #fireplace #floor #four #garage #grouped #groups #home #house #interior #kitchen #large...
3dwarehouse
free

Farm House 001 (3MB) Incomplete
...roof, windows in the kitchen, windows on the first floor front. there are windows leaning up against the back...
3dwarehouse
free

Design It Rock Shelter
...of the stacked rock gabions. the 100 square foot floor area is enhanced by sloping interior faces of the...
3dwarehouse
free

The Oyster Bay
...backlots in california. #brick #casement #double #double_hung #doublehung #fireplace #floor #glass #gray #hung #porch #roof #siding #slate #sliding #tan...
3dwarehouse
free
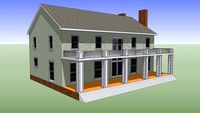
The Norton
...#buff #carport #casement #chimney #clapboard #coat #double #double_hung #doublehung #floor #french #garage #glass #grey #hung #porch #roof #siding #slate...
3dwarehouse
free

The Rose Hill
...#chimney #clapboard #column #crafts #dormer #double #double_hung #doublehung #fireplace #floor #glass #gray #grey #hung #porch #roof #siding #slate #sliding...
3dwarehouse
free

Rock Shelter
...of the stacked rock gabions. the 100 square foot floor area is enhanced by sloping interior faces of the...
3dwarehouse
free

Shelter in the Burial
...fireplace embrace the olther corner. wall concrete block, clay floor tiles, wood beams, coffered ceiling, roof...
3dwarehouse
free

GENERICA: Inn
...floors below when generating top-down rpg maps for each floor i can’t provide you with every conceivable roofing solution,...
3dwarehouse
free

The Industrial Chalet
...large timbers. the chalet focuses on a massive three floor rough concrete fireplace structure, perfect for those cold snowy...
3dwarehouse
free
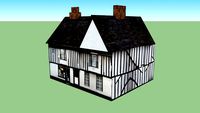
62 Cambridge Street (17th Century)
...a fireplace in the east room on the first floor are painted the stuart royal arms with the initials...
3dwarehouse
free

Ranch House (?)
...is a large house, turn off roof and 2nd floor layers to get the lay of land, so to...
3dwarehouse
free

House
...#chinese_house #corridor #design #dining_room #ensuit #entrance #family_house #family_room #fence #floor #garage #ground #home #house #kitchen #lamp #laundr #lifestyle #living...
3dwarehouse
free

45 John St (Manhattan)
...corporation at 45 john street was expanded by two floor and converted to a residential condominium development in 2008....
3dwarehouse
free

Campus Building #2
...and the interior includes four seperation walls and wood floorng. the building is designed for a campus and made...
3dwarehouse
free

Tiny Tudor Cottage
...living space of approx. 34 sq.m. (366 sq.f.). ground floor consists of open space containing living area, kitchen with...
3dwarehouse
free

tiny house
...living space of approx. 34 sq.m. (366 sq.f.). ground floor consists of open space containing living area, kitchen with...
3dwarehouse
free

Muse Lake House
...are hung from steel posts that span between the floor beams and roof beams. between each book shelf, glazing...
3dwarehouse
free

House + Garage
...quarters. it now on the left on the ground floor bob #garage #victorian_house...
3dwarehouse
free

The Kimmel Funeral Home, 2001 Market St., Harrisburg, PA 17103
...the main entrance and stone belt-course distinguishing the first floor from the second. in 1949, the house became the...
3dwarehouse
free

Clavell Tower folly, Kimmeridge, Dorset
...the year. however, access to the first and second floor would have been accessible solely via a ladder. thomas...
3dwarehouse
free

The Lancastrian
...#carport #casement #catalog #chimney #clapboard #coat #double #double_hung #doublehung #floor #garage #glass #grey #homebuilders #hung #lexington #porch #presidential #roof...
3dwarehouse
free

Large Residence
...#entrance #europ #european #family_house #family_room #fellow #fence #fire #fireplace #floor #frame #garage #glass #green #ground #home #house #interior #jacuzzi...
3dwarehouse
free

Mid-century Modern House
...full bathrooms; 3. exceptional storage facilities; 4. handy, first floor laundry; 5. two fireplaces, one with raised hearth; 6....
3dwarehouse
free

Rivington Pike Tower
...4 m (13 ft) square with a stone flagged floor a fireplace and a cellar. it was used for...
3dwarehouse
free

Rivington Pike Tower
...4 m (13 ft) square with a stone flagged floor a fireplace and a cellar. it was used for...
3dwarehouse
free

Zero Energy Eco biotecture Earthship europe style
...workshop spaces are contained within the domes and 2nd floor two vertical wind turbines provide some electricity which is...
3dwarehouse
free

Stokes Castle - Austin, Nevada US.
...the third floor housed two bedrooms. each of the floor had a fireplace, and the second and third floors...
3dwarehouse
free

Solar Passive Leaf residence_Solarity Architecture
...is small - just 111 sq. metres gross internal floor area. just big enough for two double ensuite bedrooms,...
3dwarehouse
free

dwell / sketchup design competition: entry 1 by gregg brazel
...dwell there. cast in place concrete walls and darkened floor slabs provide thermal mass, absorbing and radiating the sun’s...
3dwarehouse
free

Cre8arc Ecohub
...workshop spaces are contained within the domes and 2nd floor two vertical wind turbines provide some electricity which is...
3dwarehouse
free

Cre8Arc Eco-Hub
...workshop spaces are contained within the domes and 2nd floor two vertical wind turbines provide some electricity which is...
3dwarehouse
free

House
...in the center of the house. enjoy the split floor plan where the living essentials are centralized while there...
3dwarehouse
free

Mid-century Modern House
...good contemporary desig backed-up by completely modern and pratical floor planning had better take note. this flat-roofed design is...
3dwarehouse
free

Oscar Steffens house
...cross shape centered on a prominent fireplace. the ground floor service quarters, located at the rear of the house,...
3dwarehouse
free

LeafLoft Cottage
...single loft bedroom above and single bath on main floor #architect #architectural #architecture #balcony #bathroom #bedroom #built #cabaña #cabin...
3dwarehouse
free

D & J Construction DeSoto Texas
...#carports #chimney_caps #concrete_repairs #doorwayentries #downspouts #fascia_repairs #fencing #firewater_restoration #fireplaces #floorng #foundation #garages #gates #glass #grout_restoration #gutters #landing #light_poles #mail_boxes...
3dwarehouse
free

Addams Family Home (From the Movie)
...the crown moulding over the second floor and fourth floor with the dental moulding was a fun challenge to...
3dwarehouse
free

Presidio Fire Station
...from an unattended dining room fireplace fell to the floor the ensuing blaze quickly consumed the house and claimed...
3dwarehouse
free

Casa Shabby de 48m2. Shabby house
...and vintange bathtub, area for laundry. on the first floor 16m2: a double room with balcony and roof terrace....
3dwarehouse
free

Modern House
...while the east and west walls are banks of floorto-ceiling glass, separated by wood and steel columns.” (wikipedia) 1.five...
3dwarehouse
free

Casa Rio Bonito
...stone walls that anchor it to the ground. the floor and roof are each supported by a pair of...
3dwarehouse
free

Country House
...for some will be the study/library on the second floor (27 m2 or 290 sq.f.). built-in shelves on almost...
3dwarehouse
free

'Cam Institute', Cam
...that once served the fireplace in the main first floor meeting room. slate roofs. building enlarged in 1885 with...
3dwarehouse
free

Bari Mens Club, Brooklyn (NY).
...degraw street. coble hill. two story wood with lower floor commercial space. upper occupied rental unit. roof access. digital...
3dwarehouse
free

429 11th Street Hermosa Beach, CA 90254
...include; solid wood doors, custom wrought iron, mahogany hardwood floor, copper gutters, oil rubbed bronze fixtures and much more!...
3dwarehouse
free

Columbus IN, Courthouse
...in 1847. it continues to serve its purpose well. floor are marble and terrazzo; interior trim is wood, plaster...
3dwarehouse
free

House
...vacation home cabin. the house also has an open floor plan with a raised ceiling in the main living...
3dwarehouse
free

Living Room Table
...white wooden layer in between the glass and the floor over the wood, books for decoration can be placed....
3dwarehouse
free

cabinet, dolap
...stone interior facade elevation ceiling reflective vrv rcp plan floor master bed room suite hotel commerical insititutional building visiter...
3dwarehouse
free

cnc panel
...stone interior facade elevation ceiling reflective vrv rcp plan floor master bed room suite hotel commerical insititutional building visiter...
3dwarehouse
free
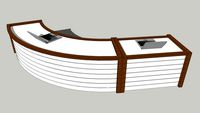
ofis table, masa
...stone interior facade elevation ceiling reflective vrv rcp plan floor master bed room suite hotel commerical insititutional building visiter...
3dwarehouse
free
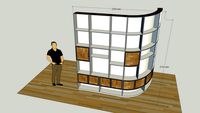
cabinet, dolap
...stone interior facade elevation ceiling reflective vrv rcp plan floor master bed room suite hotel commerical insititutional building visiter...
3dwarehouse
free
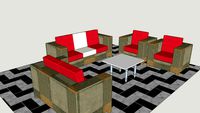
koltuk, armchair
...stone interior facade elevation ceiling reflective vrv rcp plan floor master bed room suite hotel commerical insititutional building visiter...
3dwarehouse
free

led tv
...stone interior facade elevation ceiling reflective vrv rcp plan floor master bed room suite hotel commerical insititutional building visiter...
3dwarehouse
free

cnc panel
...stone interior facade elevation ceiling reflective vrv rcp plan floor master bed room suite hotel commerical insititutional building visiter...
3dwarehouse
free

cnc panel
...stone interior facade elevation ceiling reflective vrv rcp plan floor master bed room suite hotel commerical insititutional building visiter...
3dwarehouse
free

cabinet, dolap
...stone interior facade elevation ceiling reflective vrv rcp plan floor master bed room suite hotel commerical insititutional building visiter...
3dwarehouse
free

love cnc
...stone interior facade elevation ceiling reflective vrv rcp plan floor master bed room suite hotel commerical insititutional building visiter...
3dwarehouse
free

cnc panel
...stone interior facade elevation ceiling reflective vrv rcp plan floor master bed room suite hotel commerical insititutional building visiter...
3dwarehouse
free

cnc panel
...stone interior facade elevation ceiling reflective vrv rcp plan floor master bed room suite hotel commerical insititutional building visiter...
3dwarehouse
free

cnc panel
...stone interior facade elevation ceiling reflective vrv rcp plan floor master bed room suite hotel commerical insititutional building visiter...
3dwarehouse
free

cnc panel
...stone interior facade elevation ceiling reflective vrv rcp plan floor master bed room suite hotel commerical insititutional building visiter...
3dwarehouse
free

mirror, ayna
...stone interior facade elevation ceiling reflective vrv rcp plan floor master bed room suite hotel commerical insititutional building visiter...
3dwarehouse
free

mirror, ayna
...stone interior facade elevation ceiling reflective vrv rcp plan floor master bed room suite hotel commerical insititutional building visiter...
3dwarehouse
free

mirror,ayna
...stone interior facade elevation ceiling reflective vrv rcp plan floor master bed room suite hotel commerical insititutional building visiter...
3dwarehouse
free

mirror,ayna
...stone interior facade elevation ceiling reflective vrv rcp plan floor master bed room suite hotel commerical insititutional building visiter...
3dwarehouse
free

mirror, ayna
...stone interior facade elevation ceiling reflective vrv rcp plan floor master bed room suite hotel commerical insititutional building visiter...
3dwarehouse
free

cnc panel
...stone interior facade elevation ceiling reflective vrv rcp plan floor master bed room suite hotel commerical insititutional building visiter...
3dwarehouse
free

furniture, bed , yatak
...stone interior facade elevation ceiling reflective vrv rcp plan floor master bed room suite hotel commerical insititutional building visiter...
3dwarehouse
free

cnc panel
...stone interior facade elevation ceiling reflective vrv rcp plan floor master bed room suite hotel commerical insititutional building visiter...
3dwarehouse
free

cnc panel
...stone interior facade elevation ceiling reflective vrv rcp plan floor master bed room suite hotel commerical insititutional building visiter...
3dwarehouse
free

ofis masa ,table
...stone interior facade elevation ceiling reflective vrv rcp plan floor master bed room suite hotel commerical insititutional building visiter...
3dwarehouse
free

cnc panel
...stone interior facade elevation ceiling reflective vrv rcp plan floor master bed room suite hotel commerical insititutional building visiter...
3dwarehouse
free

cnc panel
...stone interior facade elevation ceiling reflective vrv rcp plan floor master bed room suite hotel commerical insititutional building visiter...
3dwarehouse
free

cnc
...stone interior facade elevation ceiling reflective vrv rcp plan floor master bed room suite hotel commerical insititutional building visiter...
3dwarehouse
free

cnc panel
...stone interior facade elevation ceiling reflective vrv rcp plan floor master bed room suite hotel commerical insititutional building visiter...
3dwarehouse
free

cnc panel
...stone interior facade elevation ceiling reflective vrv rcp plan floor master bed room suite hotel commerical insititutional building visiter...
3dwarehouse
free

cnc panel
...stone interior facade elevation ceiling reflective vrv rcp plan floor master bed room suite hotel commerical insititutional building visiter...
3dwarehouse
free

cnc panel
...stone interior facade elevation ceiling reflective vrv rcp plan floor master bed room suite hotel commerical insititutional building visiter...
3dwarehouse
free

cnc panel
...stone interior facade elevation ceiling reflective vrv rcp plan floor master bed room suite hotel commerical insititutional building visiter...
3dwarehouse
free

cnc panel
...stone interior facade elevation ceiling reflective vrv rcp plan floor master bed room suite hotel commerical insititutional building visiter...
3dwarehouse
free

cnc panel
...stone interior facade elevation ceiling reflective vrv rcp plan floor master bed room suite hotel commerical insititutional building visiter...
3dwarehouse
free

ferforje
...stone interior facade elevation ceiling reflective vrv rcp plan floor master bed room suite hotel commerical insititutional building visiter...
3dwarehouse
free

cnc panel
...stone interior facade elevation ceiling reflective vrv rcp plan floor master bed room suite hotel commerical insititutional building visiter...
3dwarehouse
free

cnc panel
...stone interior facade elevation ceiling reflective vrv rcp plan floor master bed room suite hotel commerical insititutional building visiter...
3dwarehouse
free

cnc panel
...stone interior facade elevation ceiling reflective vrv rcp plan floor master bed room suite hotel commerical insititutional building visiter...
3dwarehouse
free

cnc panel
...stone interior facade elevation ceiling reflective vrv rcp plan floor master bed room suite hotel commerical insititutional building visiter...
3dwarehouse
free

cnc, panel
...stone interior facade elevation ceiling reflective vrv rcp plan floor master bed room suite hotel commerical insititutional building visiter...
3dwarehouse
free

sandalye, chairs
...stone interior facade elevation ceiling reflective vrv rcp plan floor master bed room suite hotel commerical insititutional building visiter...
3dwarehouse
free

cnc panel
...stone interior facade elevation ceiling reflective vrv rcp plan floor master bed room suite hotel commerical insititutional building visiter...
3dwarehouse
free

cnc panel
...stone interior facade elevation ceiling reflective vrv rcp plan floor master bed room suite hotel commerical insititutional building visiter...
