173 floor reception no 3d models found
Download or buy, then render or print from the shops or marketplaces.
3D Models below are suitable not only for printing but also for any
computer graphics like CG, VFX, Animation, or even CAD. You can print these 3d models on
your favorite 3d printer or render them with your preferred render engine.
Please note that the 3D model database is only a Search Engine. You should
visit the original websites. Most of the models can be easily imported and rendered
with Autodesk 3ds Max, Maya, Blender, C4D, and Sketchup. Check for online
3d model conversions tools for your file format.
Shown 1 of
2 pages
3d_ocean
$39

Reception area
...reception area 3docean beautiful chair console corporate floorng pattern hotel interior lobby lounge model modern office real...
3d_ocean
$16

Reception area
...reception area 3docean beautiful chair console corporate floorng pattern hotel interior lobby lounge model modern office real...
3d_ocean
$29

Hotel lobby
...hotel lobby 3docean beautiful chair console floorng pattern hotel interior lobby lounge model modern realistic reception...
3d_ocean
$39

Hotel lobby
...hotel lobby 3docean beautiful chair console floorng pattern hotel interior lobby lounge model modern realistic reception...
3d_ocean
$49

hotel lobby
...hotel lobby 3docean beautiful chair console crystal floorng pattern hotel interior lobby lounge model modern realistic reception...
3d_ocean
$40

Realistic Reception Interior 3D
...realistic reception interior 3d 3docean beautiful chair console floorng pattern hotel interior lobby lounge model modern realistic reception...
3d_export
$10

armchair with decor 2
...reception. the model is complemented by decor. modern swivel floor lamp, table, stand, plaid, pillow, picture.<br>highly polygonal model armchair...
3d_ocean
$59

Hotel dining room, VIP room
...smallpox modeling ceiling with crystal chandeliers, brown short hair floor carpet, and a lounge besides. render in vray for...
3d_ocean
$39

Hotel lobby
...hotel lobby 3docean beautiful chair console crystal floorng pattern hotel interior lobby lounge model modern realistic reception...
3d_export
$7
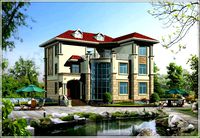
2-storey semi detached villa
...garage, 5 cloakrooms, equipment room, home theater; the first floor is equipped with living room, kitchen, breakfast hall, dining...
3d_export
$7
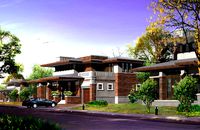
three storey villa 3-03
...and height of the building are as follows: 1 floor under the ground, 3 floors above the ground. the...
3dbaza
$4

Reception desk (102452)
...reception desk 3d model<br>reception desk, decorative wall panel and floor ...
3d_sky
free

OFFICE LEO
...leo 3dsky leo manufacturer: italy; material: mdf, chipboard, glass; floor laminate; colors: wenge, cherry; thickness: double countertop - 52...
3d_sky
free

NorStone Saeby2 TV stand
...stand material: extruded material "al?veoral". the height from the floor to the middle line of the display: 1125 mm....
renderosity
$25

Driveway Motel
...pool and parking area. the design consists of 2 floor with an underground parking; stairs plus an elevator connects...
renderosity
$37

Razor Rider Hotel Reception - Extended License
...<br /> architecture consist of:<br /> <br /> - floor (parent to all other parts)<br /> - door wall...
renderosity
$12

Razor Rider_Hotel Reception
...<br /> architecture consist of:<br /> <br /> - floor (parent to all other parts)<br /> - door wall...
renderosity
$12

The Lobby
...lobby renderosity <p class="margin-top-20"> the lobby is the lowest floor of a building for scenes such as hotels where...
renderosity
$37

Razor Rider Hotel Corridor - Extended License
...where that elevator goes.<br /> well, this is first floor corridor of the "zephyr" hotel. like the reception, this...
renderosity
$12

Razor Rider_Hotel Corridor
...where that elevator goes.<br /> well, this is first floor corridor of the "zephyr" hotel. like the reception, this...
renderosity
$25

Museum of Art and Design
...and gents bathrooms, and a garden area! the main floor contain over 100 objects and around 40 paintings! it's...
renderosity
$46

Grand Ballroom - Extended License
...of usable space<br /> 2,200 square feet of dance floorlt;br /> 800 square foot stage<br /> 35 foot tall...
renderosity
$14

Grand Ballroom
...of usable space<br /> 2,200 square feet of dance floorlt;br /> 800 square foot stage<br /> 35 foot tall...
renderosity
$24

Grand Hotel Part 1
...<p class="margin-top-20"> this set contains:<br /> <br /> ground floor of the grand hotel, incorporating pavement on two sides,...
renderosity
$9
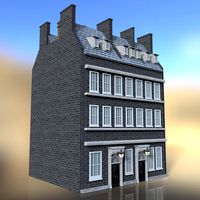
No 10 Downing Street - for DAZ Studio
...floor and a kitchen in the basement. the other floor contain offices and numerous conference, reception, sitting and dining...
thingiverse
free

Replicator 2X Heated Platform Extension Cable by Jake
...designed to allow the connectors to be above the floor of the chamber, so that you can remove the...
renderosity
$37

Razor Rider Hotel Room - Extended License
...posable parts attached to it:<br /> <br /> room floor - parent for all other parts<br /> toilet -...
renderosity
$12

Razor Rider_Hotel Room
...posable parts attached to it:<br /> <br /> room floor - parent for all other parts<br /> toilet -...
renderosity
$27

Sci Fi Building Kit - The Growth Factory: Containment Room
...broad wall overlay - checkered<br /> clone pod<br /> floor base<br /> night lights base<br /> roof addition<br />...
cg_trader
$2

modern house
...cg trader modern house with office on the second floor and reception on the first on low...
cg_trader
$9

Office Reception Area
...rafters at front wall gives warm welcome with wooden floorng, green wall, stone...
cg_trader
$17

Isometric low-poly office interior floor plan
...pc chair work scheme interior plan isometric cafeteria entrance reception tables interior office computer chair architecture interior building interior...
cg_trader
$7

Classic Interior Scene
...classic interior scene cg trader note : floor generator and multi texture are used in thin file...
cg_trader
$5

boheme beauty salon design
...pro objects. entrance, reception, massage room, lounge area, wc, floor display stand. sun, camera and lights all set up,...
cg_trader
free

THORN Gino Floor Lamp
...floor gino floor lamp light lighting design nelca roco reception fitting thorn furniture floor light floor lamp floor...
cg_trader
$6

Armchair with decor 2
...reception. the model is complemented by decor. modern swivel floor lamp, table, stand, plaid, pillow,...
cg_trader
$80

FOUR STAR SEA HOTEL PROJECT
...cg trader four star **** sea hotel project contains floor plans, entire 3d project, interior furnishment, facades, site plan,...
cg_trader
$10

Car Show Room
...a mechanic workshop and a lube bay. the top floor contain a show room and 2...
cg_trader
$10

Bow Large Floor Lamp
...hotel / lobby / hall / lounge area / reception / kitchen / showroom archive contains: -3d max2014 vray...
cg_trader
$6
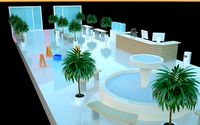
Low-poly isometric Lobby of a shopping mall
...this is the isometric scene of shopping mall lobby floor made in low-poly style. contents: entarnce windows / benches...
cg_trader
$20

Isometric Modern Office interior Floors plan low-poly
...basement with storage and systems 1 - lobby with reception and waiting zone 2 - office floor with working...
cg_trader
$15

Scandinavian floor set 1
...scandinavia design carpet vintage lobby restoration hardware scandinavian hall reception seating tile living tileable retro without interior architectural floor...
cg_trader
$19

Dental clinic
...chairs waiting room reception office water 3dmodel entrance coridor floor plan glass wall transparent interior other interior office glass...
cg_trader
$19

Office Furniture 2
...1 soft seating settee 1 directors desk set 1 floor lamp 1 table lamp 1 cluster of 2 workstations...
cg_trader
$22

Modern Office 3D Model with Industrial Look and Feel
...wall in the reception and kitchen breakout), polished concrete floorng, black powdercoated framed glazing system,... etc., creating good contrast...
cg_trader
$10

Lobby Floor Lamp
...white metal frandsen looby floor lamp floorlamp lounge living reception modern ligh lighting illumination luminaire metal black white furniture...
cg_trader
free

Mini Convention Centre
...the tower.. there is elevator access to all 4 floor. this model is based on one i saw on...
cg_trader
$9

Floor lamp Rope 160
...60w scandinavian style / place of use office / reception / dining room / kitchen / bar, cafe, restaurant...
cg_trader
$119

Loft Bar - Restaurant
...all textures included in the archive. loft restaurant double floor bar egg chair furnitre beverage table reception entrance commercial...
cg_trader
$2

Small Hospital
...be 7.2 x 12.4 x 8 m. the ground floor has a reception, a small hallway and water closets....
cg_trader
$15

PARAMETRIC BAR SHELVES
...include: bar counter tv bottles and glasses lighting context: floor, walls, windows stools light setup for rendering parametric shelf...
cg_trader
$23

Modern Wooden TV-unit for a Beautiful Living-room
...carpet & all the accessories are also included except floor and walls - files available : *3ds file *fbx...
cg_trader
$300

LOW POLY WORLD - HOSPITAL
...three-story building with an elevator and stairs between the floor, equipped rooms, wards and the surrounding area. the building...
cg_trader
$16

Fabiola Guest Chair
...open back and plastic floor glides to prevent your floor from being scratched. use in your lobby, lounge and...
cg_trader
$140

Hospital - modular building props and characters
...adjacent territory, with an elevator and a staircase between floor, hospital wards and rooms for receiving patients with all...
cg_trader
free

Tower House
...nothing about the exterior. the area on the ground floor is open space, feel free to do anything with...
cg_trader
$5

Pudong Pudong Library Library
...simple, the atmosphere of hexahedron is divided into two floor underground and ground six, total construction height 36 m....
cg_trader
$30

Modern Commercial office
...planes with basic material. grass texture 1024x1024(no bump) interior: floor material texture[diffuse(3200x3200),reflect(4096x4096),bump(1200x1200)] computer desk texture(diffuse1501x948) reception desk texture (diffuse500x275)...
3dwarehouse
free

gucci floor plan reception
...gucci floor plan reception
3dwarehouse
3dwarehouse
free

16th Floor Reception Lectern
...16th floor reception lectern
3dwarehouse
desk
3dwarehouse
free

WuDu - 1st Floor reception rooms
...approximations to furniture. actual table looks very different and nomally sits in the kitchen. still have room for more...
3dwarehouse
free

Hotel Clara (first floor) reception
...tion is this:http://sketchup.google.com/3dwarehouse/cldetails?mid=e49c5b1230312f4ff26d1c84c3be9a32 #anaxos #greece #hotel #lesvos
3dwarehouse
free

reception layout
...layout 3dwarehouse beginning plans for the reception floor plan. #floorplan ...
3dwarehouse
free

Reception, Interior , Lobby, Reception interior
..., lobby, reception interior 3dwarehouse lab aid hospital 6th floor ...
3dwarehouse
free

FedEx Reception
...3dwarehouse small reception concept for fedex zimbabwe #fedex #fedex #floor #couch #cladding #recptioncounter...
3dwarehouse
free

Workingplan1
...workingplan1 3dwarehouse basic floor plan for vet...
3dwarehouse
free

warehouse
...reception and second reception #232 #big #construction #desk #floor #floor #huge #man #men #office #people #reception #transport #warehouse #wazguy...
3dwarehouse
free

vet floor plan
...vet floor plan 3dwarehouse top view of reception in...
3dwarehouse
free

reception
...reception 3dwarehouse curved, curved stairs , glass stairs, first floor ...
3dwarehouse
free

Restaurant floor plans
...missing the basement, have fun modeling! #floor #hall #plans #reception ...
3dwarehouse
free

Habitat-Spokane Main Office
...habitat-spokane main office 3dwarehouse first and second floor of main office #board_room #office...
3dwarehouse
free

Reception Unit
...by 90' deep. the counter is 42' from the floor with a nice glass top. metal storage pedestal...
3dwarehouse
free

White house ground floor
...locations #china #diplomat #first_floor #house #interior #kitchen #map #president #reception #room...
3dwarehouse
free

Office Building
...bottom floor café. #basement #bottom #building #cafe #café #desk #floor #office #pool #reception #restaurant #skyscraper #swimming_pool...
3dwarehouse
free

Marble floor pattern
...exclusive public enviromnments such as concert hall lobbies, embassy reception rooms, museums etc. #floors #marble #natural_materials #pavings #prestige...
3dwarehouse
free

Ground floor plan
...this is the plan for the ground floor. 2 reception rooms, kitchen, diniing room, utility room, study, entrance hall,...
3dwarehouse
free

Tiny Suburban Office
...floor office that i made using an antiprism design. floor are unfinished. reception desk by lisabug #antiprism #bryce #building...
3dwarehouse
free

Double Floor Tent structure for festivals
...festivals or temporary outside events. provided by arcade reception (http://www.arcade-receptionfr/en/) diffent sizes...
3dwarehouse
free

office, working building
...storage and a managing director room. on the first floor is a canteen and two big working places...
3dwarehouse
free

Baltimore Lofts
...kansas city clubhouse in downtown kansas city. the upper floor are apartments and the lower floors are rentable spaces...
3dwarehouse
free

TDH VN COMPLEX BUILDING
...tdh vn complex building 3dwarehouse complex building 3 floor 1f reception & canteen 2f office & refresh room...
3dwarehouse
free

School of Business - DCU
...through some renovations so it how includes a third floor #dcu #reception...
3dwarehouse
free

Hotel 178
...retail spaces, the mezzanine floor contains the restaurant. typical floor contains 378 deluxe rooms. #178 #central_zone #ech #hotel #ksa...
3dwarehouse
free

Georgian Folly - John Halfpenny
...first floor and two attic bedrooms on the third floor a central spiral stair with a light well runs...
3dwarehouse
free

Large Circular Reception Desk
...from floor and writing/ work surface is 30' from floor toe kick is...
3dwarehouse
free

Legends Resort
...buildings or resort has much space to create many floor for...
3dwarehouse
free

COOVI - Kitchen Tower
...part of the ceria-coovi site. the building contains 8 floor with kitchens for education. on the 12th and 13...
3dwarehouse
free

interior-
...interior- 3dwarehouse r #cabnet #carpte #chair #contemporary #desk #fireplace #floorng #furniture #glass #glass_wall #interior #interior_design #lamp #modern #office #partition...
3dwarehouse
free

Symbol Floor Lamp - Contemporary Lighting by Liqui
...modern commercial interiors such as coffee shops, restaurants and reception areas – anywhere where designer floor lamps would help...
3dwarehouse
free

bedroom
...3dwarehouse girly room #cabnet #carpte #chair #contemporary #desk #fireplace #floorng #furniture #glass #glass_wall #interior #interior_design #lamp #modern #office #partition...
3dwarehouse
free

Updated Hotel Francis Duke Section A
...rooms,the elevators,the staircase and the beggining of the lower floor ...
3dwarehouse
free

kitchen
...interior kitchen design #cabnet #carpte #chair #contemporary #desk #fireplace #floorng #furniture #glass #glass_wall #interior #interior_design #lamp #modern #office #partition...
3dwarehouse
free

Biurowiec / Office Building 2
...elevator, parking. the entire facility divided into separate layers. #4_floor #4_piętra #big_open_space #biurowiec #klatka_schodowa__winda #office_building #parking #recepcja #reception...
3dwarehouse
free

School Building
...library,conference room, reception room, and teachers room on second floor really cool #adminstration #building #classrooms #parking_lot #school...
3dwarehouse
free

Tower 40 storeys
...#at #balcony #building #but #ceiling #conference #desks #detail #detailed #floor #garden #google #have #is #kitchen #least #lift #more #needs...
3dwarehouse
free

Biurowiec / Office Building 3
...large staircase. the entire facility divided into separate layers. #3_floor #3_piętra #5_conference_rooms #5_sal_konferencyjnych #a_large_staircase #biurowiec #duża_klatka_schodowa #office_building #recepcja...
3dwarehouse
free

7or 8 bedroom manor house
...a old rustic look as in the other to floor are not finnished so i just gave them a...
3dwarehouse
free

LARGE COUCH
...models. please use, rate, and comment. #chair #couch #desk #floor #market #marketing #office #reception #seat #sketchawhat #wall #walls #window...
3dwarehouse
free

Biurowiec / Office Building
...surroundings, parking. the entire facility divided into separate layers. #3_floor #3_piętra #6_conference_rooms #6_sal_konferencyjnych #a_large_staircase #biurowiec #duża_klatka_schodowa #office_building #recepcja...
3dwarehouse
free

Biurowiec / Office Building
...surroundings, parking. the entire facility divided into separate layers. #3_floor #3_piętra #6_conference_rooms #6_sal_konferencyjnych #a_large_staircase #biurowiec #duża_klatka_schodowa #office_building #recepcja...
3dwarehouse
free

Modern Building Complex
...and bamboo at the front. the entry is four floor to ceiling glass panels. thanks to google for the...
3dwarehouse
free

Commonwealth Hall
...a five-story, suite-style residence hall with double-occupancy rooms. each floor has two wings separated by elevators and a study...
3dwarehouse
free

Dominion Hall
...a five-story, suite-style residence hall with double-occupancy rooms. each floor has two wings separated by elevators and a study...
3dwarehouse
free

Contemporary Spanish Estate
...garage/pool house, over looking custom pool and patio. 2nd floor contains, 4 bedrooms, 2 baths, study space over looking...
3dwarehouse
free
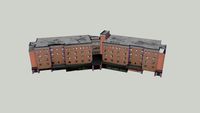
Commonwealth Hall
...a five-story, suite-style residence hall with double-occupancy rooms. each floor has two wings separated by elevators and a study...
3dwarehouse
free

University Accomodation
...apartment block adjacent to a smaller building with top floor study room (skylights for ease of study) and bottom...
3dwarehouse
free

kitchen
...interior #breakfast_bar #cabnet #carpte #chair #contemporary #cooker #desk #fireplace #floorng #flowers #fridge #furniture #glass #glass_wall #interior #interior_design #kitchen #lamp...
3dwarehouse
free

Zions Bank Financial Center
...canyon room reception center is located on the 8th floor #lease #office_space #peg_development #provo #rock_canyon_room...
3dwarehouse
free

Mini Convention Centre
...the tower.. there is elevator access to all 4 floor. this model is based on one i saw on...
3dwarehouse
free

Mountain Retreat in Teak (Modern House) by Pepe
...clading. gound; large garage, entrance hall, stairway to above floor, and large spare room, pos. music studio or workshop....
3dwarehouse
free

Modern House
...modern house, built in the ealy 60s. the ground floor features a reception/entry hall, livingroom, diningroom, den, kitchen, laundry,...
3dwarehouse
free

Wooden wall hung drawers w138cm, d40.cm, h29.5cm
...#furniture #fitted #modern #livingroom #diningroom #kitchen #hall #reception #wallpaper #floorng #entrance #drawers #bedroom #landing...
3dwarehouse
free

Modern House
...modern house, built in the ealy 60s. the ground floor features a reception/entry hall, livingroom, diningroom, kitchen, laundry and...
3dwarehouse
free

2nd home
...hall large kitchen wc 2/3 reception rooms the next floor contains 5 large bedrooms 1 en suite and 1...
3dwarehouse
free

Nimlok 10x20 Trade Show Exhibit
...product shelves, overhead sign, 5 large graphic areas, wood floor designed by nimlok dallas. #10x10 #10x20 #booth #conference #display_booth...
3dwarehouse
free

Sanc Kingdom
...use. from the 6th floor up is hotel rooms, floor 1-5 have a movie theater, and a restaurant. round...
3dwarehouse
free

Take Off Seating & Tables
...backs or arms. can be configurated to delineate mid floor or perimeter space. easily maintained upholstery and robust frame...
3dwarehouse
free

Sketchup County Courthouse -Furnished
...also public elevators and private elevators. on the first floor is the main lobby, information desk, jury reception, document...
3dwarehouse
free

Bayazhan kent muzesi
...in the purest ottoman tradition. stores at the first floor open towards streets via a series of arches. the...
3dwarehouse
free

Poole House
...to the student’s union. recently redeveloped on the ground floor poole house has a re-energised atrium gallery and improved...
