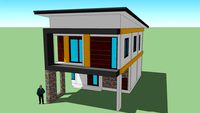17 floor plan dinning 3d models found
Download or buy, then render or print from the shops or marketplaces.
3D Models below are suitable not only for printing but also for any
computer graphics like CG, VFX, Animation, or even CAD. You can print these 3d models on
your favorite 3d printer or render them with your preferred render engine.
Please note that the 3D model database is only a Search Engine. You should
visit the original websites. Most of the models can be easily imported and rendered
with Autodesk 3ds Max, Maya, Blender, C4D, and Sketchup. Check for online
3d model conversions tools for your file format.
thingiverse
free

Anti-Theft Fake Stereo Cover - Single DIN by entityunknown
...to come off really easy and fall to the floor if the face moves out while the cover is...
cg_trader
$40

Four Bedroom House
...open plan, guest toilet, double garage/carport. on the first floor we have master bedroom and one more bedroom, private...
cg_trader
$2

Modern two storey villa 3D model Exterior Elevation
...open plan, guest toilet, double garage/carport. on the first floor we have master bedroom and one more bedroom, private...
3dwarehouse
free

Gerson M. Ramos - floor plan -
...3dwarehouse floor plan with 2 rooms 1 bathroom and dinning ...
3dwarehouse
free

Japanese house
...japanese house 3dwarehouse floor plan for a japanese style houe two bathrooms two...
3dwarehouse
free

Small Home Design
...3 bedroom s imple home design 6x11m description: ground floor -two car park -living room-wc -storage -kitchen -dinning first...
3dwarehouse
free

house floor plan please use
...the movie theater, and the bottom middle is the dinning room, and the room by the garageis the 2nd...
3dwarehouse
free

house
...area with pool air hockey etc. on the first floor there is an open plan living and dinning area...
3dwarehouse
free

Large Modern House
...pentry, laundry room, bbq area, large garden, swimming pool #1_floorplan #1_office #3_bedrooms #3_insuites #bbq_area #dinning_room #house #kitchen #large_garden #large_livingroom...
3dwarehouse
free

House
...model to the first house i created... main level floor plan is almost the same as last houst with...
3dwarehouse
free

Japanese Moorish Tudor Mansion 3rd Floor
...the main house is japanese with an open floor plan and sliding rice paper doors. the library is in...
3dwarehouse
free

Mid-century Modern House
...good contemporary desig backed-up by completely modern and pratical floor planning had better take note. this flat-roofed design is...
3dwarehouse
free

shiprock
...frank l wrights 1938 home 'shiprock'. i have a floor plan view and about 40 picture of the home...
3dwarehouse
free

Beach Front Estate, by Alex Keegan
...door. 2 separate staircases to head to the second floor living area. a spacious entry, a formal living to...
3dwarehouse
free

Modern House
...while the east and west walls are banks of floorto-ceiling glass, separated by wood and steel columns.” (wikipedia) 1.five...
3dwarehouse
free

Modern J
...#drawer #dream_house #dubai #eddect #estate #family #faucet #ferrari #floor #floorplan #flower #flower_set #flowers #food #forest #fork #formal #four_seasons #frame...
3dwarehouse
free

Large Residence
...#entrance #europ #european #family_house #family_room #fellow #fence #fire #fireplace #floor #frame #garage #glass #green #ground #home #house #interior #jacuzzi...
