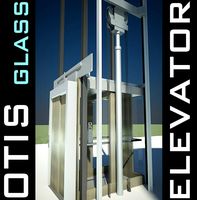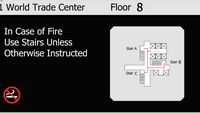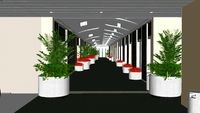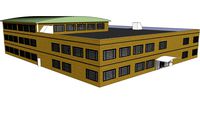101 floor lobbies elevator 3d models found
Download or buy, then render or print from the shops or marketplaces.
3D Models below are suitable not only for printing but also for any
computer graphics like CG, VFX, Animation, or even CAD. You can print these 3d models on
your favorite 3d printer or render them with your preferred render engine.
Please note that the 3D model database is only a Search Engine. You should
visit the original websites. Most of the models can be easily imported and rendered
with Autodesk 3ds Max, Maya, Blender, C4D, and Sketchup. Check for online
3d model conversions tools for your file format.
3d_ocean
$35

Elevator Lift 3D Model produced by OTIS
...3docean architecture ascensor building cabin electric elevator entrance escalator floor glass hall lift lifting lobby maxwell office otis panoramic...
renderosity
$24

Grand Hotel Part 1
...<p class="margin-top-20"> this set contains:<br /> <br /> ground floor of the grand hotel, incorporating pavement on two sides,...
cg_trader
$2

Modern House Asia 2-With Interior
...asia 2-with interior cg trader total files for construction-2d floor plans elevations anything fully furnished this is the comfortable...
cg_trader
$2

Modern House Asia-AutoCAD Plan
...house asia-autocad plan cg trader total files for construction-2d floor plans elevations anything this is the comfortable house for...
cg_trader
$49

Commercial Building-010 Office Building
...detail 3d model of a 6 story building 1st floor has 2 retail store spaces and a lobby. lobby...
cg_trader
$49

Commercial Building-012 Office Building
...detail 3d model of a 6 story building 1st floor has 2 retail store spaces and a lobby. lobby...
grabcad
free

Milad Tower ( Tehran-IRAN )
...lobby structure consists of six floors. the first three floor consist of 63 trade units, 11food courts, a cafeteria,...
grabcad
free

High rise condo
...curtain wall and possibly a pool on the 4th floor balcony. the rooftop air foil has been modified for...
cg_trader
$2

Apartment
...trader this model is 16 floor apartment building ,each floor 4 flate, 2bedrooms,living room,drawing hall,entrance lobby,kitchen+dining,2 kids room,balcony,open terrace,etc....
cg_trader
$28

European vintage elevator
...grille automatic inner sliding doors (opened) with frame and floor rails basic wall and floor structure is provided this...
cg_trader
$10

Elevator Lift 3D Model produced by OTIS
...you for your time. keywords: elevator lift otis lifting floor building skyscraper office lobby entrance hall electric stairs ascensor...
cg_trader
$28

Vintage european elevator
...grille automatic inner sliding doors (opened) with frame and floor rails basic wall and floor structure is provided this...
cg_trader
$28

Vintage european elevator - Deco style
...grille automatic inner sliding doors (opened) with frame and floor rails basic wall and floor structure is provided this...
cg_trader
$28

European vintage elevator
...grille automatic inner sliding doors (opened) with frame and floor rails basic wall and floor structure is provided this...
cg_trader
$28

European vintage elevator - round window model
...grille automatic inner sliding doors (opened) with frame and floor rails basic wall and floor structure is provided this...
cg_trader
$28

Vintage european elevator
...grille automatic inner sliding doors (opened) with frame and floor rails basic wall and floor structure is provided this...
cg_trader
$28

European vintage elevator - Arched model
...grille automatic inner sliding doors (opened) with frame and floor rails basic wall and floor structure is provided this...
cg_trader
$35

2x People Lift and Cargo Elevator
...grille automatic inner sliding doors (opened) with frame and floor rails basic wall and floor structure is provided this...
cg_trader
$28

Vitage cargo elevator model
...grille automatic inner sliding doors (opened) with frame and floor rails basic wall and floor structure is provided this...
cg_trader
$49

Commercial Building-011 Office Tower
...light on it. -materials are concrete, metal panels, wood floor curtain walls -materials and colors can easily be changed,...
cg_trader
free

Hotel Rushman
...main hall and service all on each floor. all floor also house a vending nook and utility conduits. there...
cg_trader
free

Central Building China Fortune Building
...a high standard of excellence and other system overhead floor truly lead a new era of intelligent office, to...
grabcad
free

Skyscraper (The Fostorian 1)
...with a structural support beam at its center. each floor can hold 20 average size apartments. my reasons for...
3dwarehouse
free

WTC 1 North Tower Old Sign on 8th Floor Elevator Lobby Mechanical Floor
...rth tower, which was a mechanical level. floors 7–8, 41–42, 75–76, and 108–109 (total 8/110, 7%) were mechanical floors. enjoy!!!
3dwarehouse
free

WTC 1 Old Sign on 8th Floor Elevator Lobby Mechanical Floor Fire Saftey
...rth tower, which was a mechanical level. floors 7–8, 41–42, 75–76, and 108–109 (total 8/110, 7%) were mechanical floors. enjoy!!!
3dwarehouse
free

WTC 1 North Tower Old Sign 99th Floor Elevator Lobby (Marsh & Mcclennan)
...
3dwarehouse
interior sign on the 99th floor of 1 world trade center in the marsh mclennan offices by the elevator lobby! enjoy!
3dwarehouse
free

wtc 78th floor 'skylobby'
...type and not the arched type used in the skylobbies but should be corrected.translate show original #78 #elevator #floor...
3dwarehouse
free

Office Building
...you go under the building, i made a demo floor plan. #building #elevator #office...
3dwarehouse
free

One World Trade Center 44th Floor Skylobby & Offices
...for all levels. the world trade center had 2 skylobbies in each tower, one on the 44th and one...
3dwarehouse
free

Rough World Trade Center 3
...rough world trade center 3 3dwarehouse the floor and roof elevations will be corrected later and the...
3dwarehouse
free

World Trade Center (Interior)
...#aluminum #america #architecture #authority #baum__bolles #blue_prints #blueprints #elevator #emery_roth__sons #floor #freedom_tower #helle__jackson #jaros #joseph_r_loring__associates #light #lights #lobby #marble #minoru_yamasaki__associates...
3dwarehouse
free

7 World Trade Center, Lobby, Trading Floor and NYOEM, Walkthrough
...evated plaza, fences, windows, desks, tvs, chairs, curtains, elevator shafts, columns, roads, pavements & crossings. enjoy!!!
3dwarehouse
free

North Tower Old Sign on 99th Floor Fire Safety Sign & Map
...k a direct hit from amercan airlines flight 11 on september 11th 2001. this would have directed people to stairways a, b & c.
3dwarehouse
free

Model of UBS Tower
...that correspond to the elevator shifts. it has 50 floor and is 651 feet (199 m) tall. #chicago #firas...
3dwarehouse
free

Cooper Union 6th floor lobby
...ion #cooper_union_6th_floor #exhibition #foundation_building #hyacinth_room #justin_smith #lobby #painting_office #taylor_shields
3dwarehouse
free

53 story modern building
...for downloading and please rate. cheers ! #53 #ballroom #floor #interior #office...
3dwarehouse
free

Small Highrise Apartment Building
...12 years old. this layout was just a simple floor plan that i thought up. the purple is the...
3dwarehouse
free

Opacity Tower
...confrence rooms, 4 elevators, and main lobby, contemporary style #22_floor #building #commercial #contemporary #contemporary_building #elevator #fantasy_building #mall #opacity #opacity_towers...
3dwarehouse
free

Rafael Ayala, Ayala Towers
...main lobby, gym, conference rooms, and other amenities, and floor 2-32 are living spaces. the 'sky walk' is located...
3dwarehouse
free

One World Trade Center 8th Mechanical Floor
...f 8 mechanical floors in the twin towers, the model includes air conditioning, generators, pipes, and an elevator lobby. enjoy!!!
3dwarehouse
free

Small City Corner Bar Pub Interior
...- fire equipment and signage intention of adding more floor later. individual components found on 3d warehouse. composition of...
3dwarehouse
free

Building 41
...stairs given, building lobby is exposed however, starting 11 floor covered with glass surroundings. this model is a part...
3dwarehouse
free

Housing #34, Cam
...doors. integral garages and front entrance lobbies on ground floor #cam...
3dwarehouse
free

New SketchUp Tower
...mezzanines for 'skyshops', an observation deck at the 91st floor mechanical floors at 68th to 69th floors, residential space...
3dwarehouse
free

The Pantheon as a Neoclassical, Underground Museum
...montorio aka tempietto. underground i is the second, upper floor to the museum, whereas underground ii is the lobby...
3dwarehouse
free

Building 40
...staircases however, one staircase have no access to ground floor as this building has covered and packed lobby. this...
3dwarehouse
free

Building 17
...apartment project made, first building model to feature mezzanine floor then parking floors in the mid. starting 3 floors...
3dwarehouse
free

Disney Quest
...are transported via a 'magic' elevator to the third floor atrium as the start of their visit. disneyquest contains...
3dwarehouse
free

Building 44
...strips. have 4 elevators and 6 homes in every floor excepting ground floor where there are 4 homes while...
3dwarehouse
free

Architecture, Loft/Office Complex
...there is a private parking garage on the 3rd floor lifts can be accessed from the ground floor lobby,...
3dwarehouse
free

Building 3
...parking floors but have access to ground and 6th floor but one mistake i did here is that i...
3dwarehouse
free

PLAZA SUITES/National Furniture Mart
...elevator in the lobby provides easy access to all floor. #furniture #imc #natinoal_furniture_mart #plaza_suites...
3dwarehouse
free

elevator lobby in Taipei 101
...level; access gate;office building; high-rise building; reception counter; transfer floor interior design; taipei city; xin-yi district; taiwan; r.o.c. immeuble...
3dwarehouse
free

1960s House
...1960s house 3dwarehouse 1960s style house with first floor living accommodation on a raised concrete first floor slab....
3dwarehouse
free

WTC 7 Lobby & Exterior
...associated fuel tanks at 7 world trade center. each floor had 47,000 sq ft (4,400 m²) of rentable office...
3dwarehouse
free

Building 1
...each floor and 6 floors reserved as car parking floorhas 2 elevators every elevator is surrounded by staircases per...
3dwarehouse
free

One World Trade Center / North Tower 99th Floor, Marsh & McLennan Office
...ortunatley everyone on this floor died, r.i.p. this model is the only one that shows perfectly what a floor looked like! enjoy!!!
3dwarehouse
free

Building 21
...reserved for parking and has only 1 elevator, each floor has 2 homes. lobby is completely opened and exposed....
3dwarehouse
free

PLAZA SUITES/National Furniture Mart
...elevator in the lobby provides easy access to all floor. #furniture #high_point #imc #national_furniture_mart #plaza_suites...
3dwarehouse
free

Building 6
...car parking where as level 6 is the only floor attached of both buildings. each floor has 1 staircase,...
3dwarehouse
free

Building 5
...skyscraper made by me, having 32 elevators in each floor it occupies larger space on building platform, has open...
3dwarehouse
free

Building 24
...exposes elevator shaft for the very first time. each floor has 2 staircases and each floor has 18 rooms...
3dwarehouse
free

Building 16
...you to ground and level 3. lobby of residental floor are covered but car parking is exposed. this model...
3dwarehouse
free

Building 9
...shopping mall, level 26 have a swimming pool, each floor has 4 homes and this building has no rooftop...
3dwarehouse
free

Sketchup County Courthouse -Furnished
...also public elevators and private elevators. on the first floor is the main lobby, information desk, jury reception, document...
3dwarehouse
free

Building 15
...it is..... it's a 31 story apartment building, each floor has 4 homes, 2 staircases and 10 elevators with...
3dwarehouse
free

Aerospace Technology School
...it is a two story structure with the first floor dedicated to the following areas: lobby/reception, director’s office, administration...
3dwarehouse
free

Universal Commerce Center
...are a total of 16 elevators, all running from floor 130 to the ground lobby. #a_record #beginner #dream_tower #skyscraper...
3dwarehouse
free

Building 45
...made, having 6 homes, 2 elevators and the ground floor is only reserved for residential parking, lobby is covered....
3dwarehouse
free

Building 37
...elevators and 4 staircases(one is surrounded by elevators), each floor has 12 homes and lobby is completely open and...
3dwarehouse
free

Building 19
...below ground level. it has 4 elevators and each floor has 4 homes, basement has access to building 20...
3dwarehouse
free

W.T. Waggoner Building
...spans the light well between the 18th and 19th floor. the extremely ornate entrance lobby, vaulted elevator hall and...
3dwarehouse
free

Building 28
...are glass elevators). it has 14 rooms in each floor with one has direct vip elevator access, lobby is...
3dwarehouse
free

Building 42
...building made by me, have 6 homes in each floor have 2 elevators, there's a secret room that can...
3dwarehouse
free

Building 27
...building, it has 2 staircases and 4 elevators, each floor has 4 homes. lobby halfly covered and shown. this...
3dwarehouse
free

Building 18
...elevators that gives you access to the rooftop, each floor has 3 homes made. lobby is covered. this model...
3dwarehouse
free

Jot Russell Tower
...lightweight truss to be used to fill in the floor supports. i have named this jot russell tower to...
3dwarehouse
free

Building 12
...unlucky, each floor has 8 homes whereas starting 25 floor have 6 homes with 1/4 area reserved for parking...
3dwarehouse
free

Building 7
...building made by me having only 1 elevator, each floor has 4 homes and lobby is open from ground...
3dwarehouse
free

Building 4
...some foorplan ideas, it has only 1 elevator, each floor have 2 homes but ground level has only one...
3dwarehouse
free

Metropolitan National Bank Building
...of the lobby area, the 12th, 13th and 14th floor, basing metropolitan’s headquarters there and allowing for the renaming...
3dwarehouse
free

Minimalist Design
..., this design has been considered for a four- floor building , by offering my special thanks to mr.carlos...
3dwarehouse
free

Art Deco office building (3d challenge #097 entry)
...lobby, the two boutiques on the side, and every floor the front façade is tripartite; a common feature in...
3dwarehouse
free

ҎЯДIṨΣ 4 ~๑۩ЯΣDHΔWK۩๑~
...with art-deco masterpieses, such as tapestries and wall murals. floor 2-20 are office floors, fully equiped with cubicles and...
3dwarehouse
free

Building 23
...residental(91-100), it has direct ramp access to level p2(parking floor. this model is a part of preset 4 and...
3dwarehouse
free

Building 26
...me, it's a 51 story apartment project with 6 floor reserved for parking, having 2 blocks but have a...
3dwarehouse
free

Building 25
...me, it has 3 elevators and 2 staircases, each floor has 5 homes, lobby is open surrounded by a...
3dwarehouse
free

Building 35
...having colorful exterior surroundings, having 2 elevators and each floor has 6 homes, lobby is covered. this model is...
3dwarehouse
free

Building 11
...have only 1 elevator and 2 homes in each floor level ground, 1, 2 and 3 is connected with...
3dwarehouse
free

Building 36
...has manually operated swing doors. in each block, each floor as 4 homes and lobby is completely covered, exterior...
3dwarehouse
free

Building 34
...and each floor has 4 homes, this features 20 floor reserved only for parking but made as spiral car...
3dwarehouse
free

Building 8
...21 story apartment building having only 1 elevator, each floor having 4 homes and there's special building access from...
3dwarehouse
free

Century Tower (Skyline Century of Progress)
...info,' from 1930-1933, there was speakeasy on the 23rd floor called the skyline restaurant, with dancing and live bands...
3dwarehouse
free

ONI Alpha site
...a holographic list of the deceased. all around the floor are made of granite. when approaching the center of...
3dwarehouse
free

One Liberty Plaza
...offers nearly an acre of space on each column-free floor - the center core design allows for light and...
3dwarehouse
free

Building 14
...has cafeteria facility that occupies ground till level 2(3 floor), building has covered lobby. credits goes to 董摈羁 woshidbjman...
3dwarehouse
free

Stephen's Building
...twin banks of express elevators whisk visitors to their floor. two of the building’s 13 elevators provide access to...
3dwarehouse
free

Building 2
...but interior design is different, 4 homes in each floor and have 2 elevators, this building has no rooftop...
3dwarehouse
free

Hotel Rushman
...main hall and service all on each floor. all floor also house a vending nook and utility conduits. there...
3dwarehouse
free

MARSH HOUSE - LOW RISE RESIDENTIAL
...on +/- 720 sq m site one penthouse per floor elevator and stairs access underground parking with remote controlled...
3dwarehouse
free

Hyatt Center
...brown llp, which occupies floors 32-45 and shares the floor 2 cafe with a few of the other tenants.originally,...
