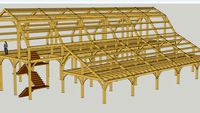8 floor line shed 3d models found
Download or buy, then render or print from the shops or marketplaces.
3D Models below are suitable not only for printing but also for any
computer graphics like CG, VFX, Animation, or even CAD. You can print these 3d models on
your favorite 3d printer or render them with your preferred render engine.
Please note that the 3D model database is only a Search Engine. You should
visit the original websites. Most of the models can be easily imported and rendered
with Autodesk 3ds Max, Maya, Blender, C4D, and Sketchup. Check for online
3d model conversions tools for your file format.
cg_trader
$9

Moshe Floor Lamp
...favorite chair for the perfect reading light. what's included? in-line switch bulb(s) moshe floor lamp wood bulb light...
grabcad
free

Adjusta stair
...seconds and joined in-line. safe, fast, easy access between floor, decks & in trenches. folds flat for easy storage...
grabcad
free

Parthenon, sheetmetal puzzle, architecture, 3d model, 3d puzzle, metalcraftdesign
...cella and vaulted tombs were built beneath the parthenon's floor[60] the parthenon's position on the acropolis allows it to...
3dwarehouse
free

528 Shed
...528 shed 3dwarehouse floor measures 10ft by 13ft. wall on the property line...
3dwarehouse
free

modern / contemporary shed
...concrete base (glued 40mm cork board/glued 18mm osb/18mm wood floorng). the extrusions (internal / external cupboard space) are because...
3dwarehouse
free

MTF-806
...and utility lines. #joinery #mcmichaels_timber_frames #shop_drawing #sip_panel #the_house_with_no_nails #timber_frame #timber_frame_floorplan #timber_frame_home #timber_frame_plan...
3dwarehouse
free

31 Mangahao Rd Pahiatua NZ
...line??? some interior furnishings to finish, mouldings on 1st floor garaging interior, sheds and garden. will post updates. the...
3dwarehouse
free

Contemporary ranch house (1960s-1970s suburban)
...keep things simple, interior detail work is limited to floor, walls, doorways, ceilings, stairwells, and stairs. note: i think...
