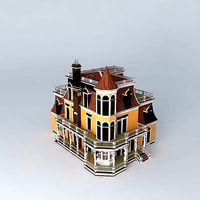23 floor fireplace mansion 3d models found
Download or buy, then render or print from the shops or marketplaces.
3D Models below are suitable not only for printing but also for any
computer graphics like CG, VFX, Animation, or even CAD. You can print these 3d models on
your favorite 3d printer or render them with your preferred render engine.
Please note that the 3D model database is only a Search Engine. You should
visit the original websites. Most of the models can be easily imported and rendered
with Autodesk 3ds Max, Maya, Blender, C4D, and Sketchup. Check for online
3d model conversions tools for your file format.
cg_trader
free

Mansion
...room overlook to the living room from the upper floor in the back you get two, count em' two...
cg_trader
free

Old House
...layers. you might find them quite interesting. the first floor is basically the total living area (with exception to...
cg_trader
free

Victorian House
...house has 5 bedrooms (the one on the third floor could be a bonus room), 4.5 bathrooms. from the...
3dwarehouse
free

Luxury Mansion
...#pool #pool_chair #residential #slide_door #staircase #swimming_pool #terrace #villa #wood #wood_floorng ...
3dwarehouse
free

Korenmarkt 14-15 in Hoorn
...richly decorated stucco ornaments high ceilings, original herringbone parquet floor, stone staircase to the entrance, original fireplaces, paneled doors...
3dwarehouse
free

White New England Style House
...2 bathroom house with 2 car unattached garage. hardwood floor throughout and 2 led tvs over the 2 fireplaces....
3dwarehouse
free

The DeWitt Residence - Hollywood, 8159, Chateau Marmont - Los Angeles
...grand entry, two-story living room with massive fireplace, marble floor, stained glass and city views. dual master suites. incredible...
3dwarehouse
free

House
...#chinese_house #corridor #design #dining_room #ensuit #entrance #family_house #family_room #fence #floor #garage #ground #home #house #kitchen #lamp #laundr #lifestyle #living...
3dwarehouse
free

531 Home
...the living room has a large wood-burning fireplace. the floor are travertine and ash parquet and, windows and doors...
3dwarehouse
free

The Glencoe Residence
...appliances appliances. big family room and dining room. main floor also includes a formal office with natural wood panelling...
3dwarehouse
free

Addams Family Home (From the Movie)
...the crown moulding over the second floor and fourth floor with the dental moulding was a fun challenge to...
3dwarehouse
free

mansion
...across the front exterior of this luxury home. the first-floor master suite features private patio access. three additional bedrooms,...
3dwarehouse
free

Old House
...layers. you might find them quite interesting. the first floor is basically the total living area (with exception to...
3dwarehouse
free

'The Whitaker Mill' - Fully Furnished Southern Mansion
...style and finishes. the breakfast nook is surrounded by floor to ceiling windows off the kitchen. wrapping up the...
3dwarehouse
free

Hillhurst Home
...concept accentuated by numerous large windows -natural walnut hardwood floorng -beautiful tile application to personalize bathrooms -white and quartz...
3dwarehouse
free

Victorian House
...house has 5 bedrooms (the one on the third floor could be a bonus room), 4.5 bathrooms. from the...
3dwarehouse
free

LeafLoft Cottage
...single loft bedroom above and single bath on main floor #architect #architectural #architecture #balcony #bathroom #bedroom #built #cabaña #cabin...
3dwarehouse
free

Large Residence
...#entrance #europ #european #family_house #family_room #fellow #fence #fire #fireplace #floor #frame #garage #glass #green #ground #home #house #interior #jacuzzi...
3dwarehouse
free

41rst Avenue Home
...behind this new home was to create flexible main floor spaces that can facilitate both active family living and...
3dwarehouse
free

Homer Street Home
...and detail: exposed concrete, re-claimed timber beams and wood floor, and top of the line kitchen and bathrooms. only...
3dwarehouse
free

Plantation-style Mansion
...a house that the architecture and most of the floor plan was skillfully created with the hard working and...
3dwarehouse
free

Mercer Home
...paykel dishdrawers, sub-zero 650 series refrigerator with glass door. floorto-ceiling windows throughout as well as elegant window-walls that slide...
3dwarehouse
free

Old House - 2018
...--replaced the windows with french doors in the 2nd floor bedroom that looks out across a flat section of...
