114 floor dining sketchup 3d models found
Download or buy, then render or print from the shops or marketplaces.
3D Models below are suitable not only for printing but also for any
computer graphics like CG, VFX, Animation, or even CAD. You can print these 3d models on
your favorite 3d printer or render them with your preferred render engine.
Please note that the 3D model database is only a Search Engine. You should
visit the original websites. Most of the models can be easily imported and rendered
with Autodesk 3ds Max, Maya, Blender, C4D, and Sketchup. Check for online
3d model conversions tools for your file format.
evermotion
$60

SKETCHUP Video Tutorial part 1
...plugins, etc.) lesson 2 - flat base modelling (wall, floor, ceilling, doors, windows) lesson 3 - kitchen zone modelling...
3d_export
$250

house design split level 900 x 1000 m
...room<br>dining room<br>kitchen<br>fish pond<br>bedrooms<br>carprot<br>terrace<br>warehouse.<br>2nd floor<br>children's bedroom<br>master bedroom<br>watching room<br>musholla<br>bathroom<br>solar panel chamber<br>3rd floorlt;br>fitness room<br>rooftop<br>laundry<br>maid's room<br>drying...
cgriver
$60

Sketchup Video Tutorial part1
...interface, plugins, etc.)lesson 2 - flat base modelling (wall, floor, ceilling, doors, windows)lesson 3 - kitchen zone modelling (all...
cg_trader
$30

Modern house sketchup model 3D
...a model of house having two floors. the ground floor consisits of 2 bedrooms, a kitchen, dining room, sit-out,...
cg_trader
free

Renovation & extention dwelling house
...with vray 3.00 renovation & extention dwelling house, interiors, floor living room kitchen dining room tv, upstairs bathroom sanitary...
cg_trader
free

Atrium House
...has a central 3 story atrium. on the 1st floor is the 4 car stacked garage, the entry atrium,...
cg_trader
$72

SKETCHUP Video Tutorial part 1
...plugins, etc.) lesson 2 - flat base modelling (wall, floor, ceilling, doors, windows) lesson 3 - kitchen zone modelling...
cg_trader
free

The Citadel
...a round tower castle. interior is not furnished, however floor textures indicate room designations. acess to the front door...
cg_trader
$12

Colorful modern bar 3D model
...reder settings, objects, decorations and materials. it's a 2 floor bar! i hope you like it i always save...
cg_trader
free

Water Tower
...it was; add floors, doors, windows and stairs. ground floor has the living room, 2nd the dining and kitchen...
cg_trader
free

The party house was renovated and now Trade and Information Centre
...and a partial áttépítés terrace café on the ground floor was expanded. renovated buildings the party house was celebration...
cg_trader
free

Space Bubble House
...levels, 3 bedrooms, kitchen, dining, and a loft. ground floor is for mechanicals. bedrooms on 2nd, living room on...
cg_trader
free

Split Entry
...7.1 surround system, a curved screen and a stepped floor house exterior architecture building home building component interior other...
cg_trader
free

Southwestern House
...home with the cali architecture. it has a full floor plan complete with 3 bedrooms, 2.5 bathrooms, kitchen, formal...
cg_trader
free

Southwestern House
...home with the cali architecture. it has a full floor plan complete with 3 bedrooms, 2.5 bathrooms, kitchen, formal...
cg_trader
free

Terrazzo Kitchen
...model features some contextual elements such as windows, ceiling, floor i recommend using the sketchup model for it is...
cg_trader
free

Split Entry house
...rendered with vray 3.00 standard split entry plan. main floor has 3 bedrooms, 2 baths, living room, dining and...
cg_trader
free

Leon Gothic House
...the interior walls remains as in the dollhouse. main floor has the wraparound porch, livingroom, dining and country kitchen...
cg_trader
free
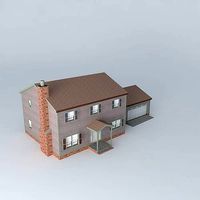
Colonial Revival
...version, rendered with vray 3.00 this uses the same floor plan as the houseboat, except that the laundry has...
cg_trader
free

Modular house 2322
...edited - they only show up when the main floor is active. oops have fun with this one, bob...
cg_trader
$45

OZARC HOUSE 2 3D MODEL AND RENDER
...designs are available. the entire interior, especially the ground floor is made of breathable wood that is compatible with...
cg_trader
free

American house with interior
...way that the american house could be configured. main floor has livingroom, dining room. and a huge kitchen.. the...
cg_trader
free

Hip Roof House
...washroom and bunk room plus a deck. the main floor has 3 bedrooms, 2 bathrooms, a 3 car garage,...
cg_trader
free
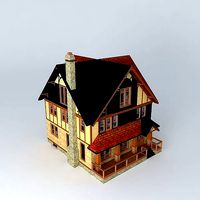
House
...real craftsman! the master suite takes up the 3rd floor with a great closet and his/her sinks in the...
cg_trader
free

House
...well as the front light sconces. i invented the floorlan. enjoy this house and please rate...
cg_trader
$120

Richard Meier Douglas house an architectural masterpiece
...: a dining room, kitchen and a suite. second floor is constituted of : a living room with a...
cg_trader
free
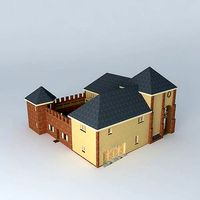
House
...master with soffit liting, 9' ceilings in the 1st floor the courtyard tower has stairs made from lvls. (laminated...
cg_trader
free
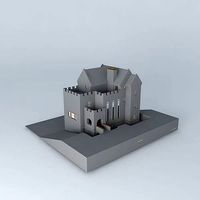
Norman Keep
...that's almost 5 very large ones! i kept the floor plan the same except i re-assigned rooms. the website...
cg_trader
free

UFO with interior
...even put the water heater in the base. top floor remains the same, however. added a few more viewports,...
cg_trader
free

Duplex
...could be the laundry. master is on the second floor as far as to how i made this: build...
cg_trader
free

Big Cabin
...housing area. this is an exact copy of the floor plan, i just changed the wall materials and roof....
cg_trader
free

Little Townhouse
...that the laundry room must be on the second floor there is a basement. the pantry is behind the...
cg_trader
free

Little Townhouse
...that the laundry room must be on the second floor there is a basement. the pantry is behind the...
cg_trader
free

Old House
...4 small bedrooms and 1 bathroom on the second floor perhaps the signature for this house is the tower...
cg_trader
free

Urban Center Luxury Townhomes
...upper floors are pretty much self explainatory. the third floor had so much space, i hardly knew what to...
cg_trader
free

Mushroom House
...secondary bedrooms with their bath take up the second floor the kitchen is linear with a triangular pantry. the...
cg_trader
free

Stoltzeneck Castle
...bathrooms, and a laundry. the entry tower has several floor. there is a spiral stairs in the larger tower,...
cg_trader
free

House
...furniture as you wish. the home features a closed floor plan walking directly into the living room with the...
cg_trader
free

Colonial House
...as well as the opportunity to give it a floor plan. the house looks somewhat like a doll's house...
cg_trader
$4

MAX-I-22-06-0104 Modern timber floor colourful apartment
...supported rendering engine: v-ray interior design furniture living room dining room multi purpose room contemporary light luxury light french...
cg_trader
free

Grandma's House
...all in one room! carpeting is most of the floorng here with the exception of some linoleum in plumbing...
cg_trader
free

Twisted Tower
...pantry. main floor has an office as well. all floor have balcony access,except one balcony. there is a large...
cg_trader
free

House
...most of the house is decked with beautiful hardwood floorng with exceptions of some tile. i hope you like...
cg_trader
$10

The City Tower
...are such as an exclusive restaurant on the top floor mini market, banks and atms. also the ample parking...
cg_trader
free

Colonial House
...the stairs. the laundry is located on the main floor of this house. i really do hope you enjoy...
cg_trader
free

Fortress
...the officers, with the head honcho on the top floor with the corner turrets. the mess hall was in...
cg_trader
free

Skinney house
...has a bar, bonus room, theatre, and storage. main floor has a 2-car garage. vaulted ceiling in the kitchen,...
cg_trader
free

wide duplex
...roof. this has a study area on the 2nd floor the plan is from the internet with a second...
cg_trader
free

Stately House
...living room. the master suite is on the first floor you can put a breakfast table in the kitchen...
cg_trader
free

Apartment Building
...12 air conditioners and an acess door. the ground floor has 2 storage units in which can be rented...
cg_trader
free

House
...the right. there is a furnace for the second floor too, shown on the second floor on the far...
cg_trader
free

Row House Flats
...the basement apartment but it has the exact same floor plan as the other four. i hope you enjoy...
cg_trader
free

Dutch Colonial House
...completely added by me. the house has a typical floor plan with a large living room. the living room...
cg_trader
free

Ranch House (?)
...is a large house, turn off roof and 2nd floor layers to get the lay of land, so to...
cg_trader
free
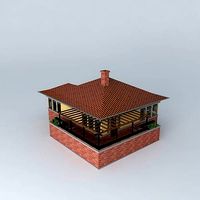
Tiny Bungalow
...the furnace? look in the trap door in the floor it exists in the crawl space under the house....
cg_trader
free

Retro House
...to upload this house in the first place. the floor plan is also retro. you walk right into the...
cg_trader
free

House
...there. the laundry and mechanical sit on the second floor the master suite has both a his and a...
cg_trader
free

House
...in the back. go inside to see its open floor plan. there is an island kitchen with a two...
cg_trader
free

Tower House
...nothing about the exterior. the area on the ground floor is open space, feel free to do anything with...
cg_trader
free

Apartment Building
...apartment units on the upper floors. there are 4 floor plans to choose from. you either can rent a...
cg_trader
free

Old-style two story house
...it has 4 bedrooms and 3.5 baths. the upper floor boasts 3 secondary bedrooms(each with its own outdoor porch)...
cg_trader
free

Two Family Flat
...has a large porch with green carpet on the floor and steps and a sundeck above. the basement was...
cg_trader
free

High Victorian House
...1883 on web search for the original elevation and floor plans. haven't found the actual house yet. house home...
cg_trader
free

Abandoned House
...dining room ceiling is all over the dining room floor most of the doors have been salvaged and windows...
cg_trader
$5

Huamin Imperial Tower
...210,000 square meters, height of 235.5 meters, the nominal floor 68 layers, the size of its building in puxi...
cg_trader
free

Castle Adventure
...update: link below has full interior. many changes from floor plan. see floor plans elswhere. basement: games room, jail...
cg_trader
free

Seaside Craftsman Cabin
...are compact to fit a small space to maximize floor space. the basement is accessed under the stairs. the...
cg_trader
free

House
...by tan clad siding. walk inside for an open floor plan that the kitchen, living, and dining all share...
cg_trader
free
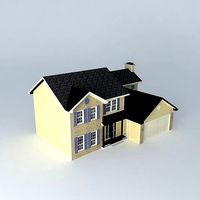
House
...house. the laundry area is located on the second floor so it is closest to the bedrooms. pretty much...
cg_trader
free

Suburban Family Home
...please rate. *note! thanks to youtube's themrfinneth for the floor plan of this house. he is currently building a...
cg_trader
free

Studio Apartments
...16 of them for the ones on the ground floor are locked up tight! inside each apartment house, you...
cg_trader
$16

Mobile Floor Lamp
...lights roche bobois cedric ragot painted metal contemporary design dining living office furniture lamp office...
cg_trader
free
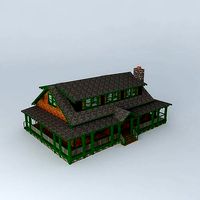
Seaside Craftsman Huge Cabin House
...are compact to fit a small space to maximize floor space. the basement is accessed under the stairs. the...
cg_trader
free

An old Tudor House
...stairs. there is a water closet on the main floor this design has not been altered from its original...
cg_trader
free

House
...stairs. there is a water closet on the main floor this design has not been altered from its original...
cg_trader
$14

Floor elements
...vases n a n a solid wood contemporary design dining furniture...
cg_trader
free

Small House
...windows and doors, i was abloe to predict a floor plan that is very likely what the inside of...
cg_trader
free

Traditional Family Craftsman
...there, you also get a large bonus room (wood floor and chair rail) for memorable saturday nights with family...
cg_trader
free

New Mexican House
...toolbar. you will love the brick steps and porch floor. enjoy new mexico's exclusive beamed ceilings, round kiva fireplaces,...
cg_trader
$17

Akari 120A
...via support. thank you for purchasing design connected models! floor lights table lights vitra isamu noguchi paper contemporary design...
3dwarehouse
free

Dining Table
...supposed to be diner on table. #chair #diner #dining #floor #food #glass #lamp #leather #placemat #plate #seat #sketchutitie #table...
3dwarehouse
free
![AutoCAD 2 SketchUP 3D Modern House 14mx18m ]](/t/6710611.jpg)
AutoCAD 2 SketchUP 3D Modern House 14mx18m ]
...- car parking - garden - pool + ground floor - 1 bedrooms - 1 bathrooms - kitchen room...
3dwarehouse
free

1 Bedroom Apartment (Fully Furnished)
...furnished) 3dwarehouse this apartment is quite small,on the lower floor there is a living room,dining nook and kitchen aswell...
3dwarehouse
free

SketchUp house with interior
...was originally a google/sketchup home. i made up a floor plan for it, featuring 3 bedrooms, 2 bathrooms, a...
3dwarehouse
free

New England Colonial Mansion
...6 bedrooms, 7 baths. it features a modern open floor plan design concept on the first floor. the house...
3dwarehouse
free

INTERNATIONAL STYLE MODERN HOME
...feet of outdoor living space resides off the third floor and includes an outdoor fireplace. the first floor features...
3dwarehouse
free

mansion
...across the front exterior of this luxury home. the first-floor master suite features private patio access. three additional bedrooms,...
3dwarehouse
free

40 – Dining Unit
...cabinet to be uniform with that of the other floor units. vintage furniture models created in sketchup from the...
3dwarehouse
free

Extreme modern house
...bedrooms, and a modern hallway, all spread over two floor. there is a garden in the back with a...
3dwarehouse
free

vmsb_MROC_291208.skp (4 MB)
...#contratos #curaduría #del #dining_room_and_doubleheight #diseño #horizontal #httpvmsbarquitecturaweeblycom #impermeabilizacion #impermeabilización #in_the_first_floorgym #inmueble #instalaciones #kitchen #layout #licencia_de_construcción #madera #mantenimiento #manuel #obra...
3dwarehouse
free

House
...breakfast table. the tornado shelter is in the garage floor upstairs features a loft. the laundry room is up...
3dwarehouse
free
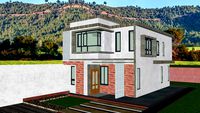
Modern 2 stories Home Plan with 4 rooms
...#bungalow_house #4bhk #3bhk #2bhk #5bhk #carparking #2story_bungalow #2story #2story_house #scheme#panorma#panormic#background#floorng ...
3dwarehouse
free

French Tudor House
...a house that the architecture and most of the floor plan was wonderfully designed by one of my fellow...
3dwarehouse
free

Plantation-style Mansion
...a house that the architecture and most of the floor plan was skillfully created with the hard working and...
3dwarehouse
free

House
...well as the front light sconces. i invented the floorlan. enjoy this house and please rate :) #3_car_garage #4_bedrooms...
3dwarehouse
free

Glass House
...a house that the architecture and most of the floor plan was wonderfully designed by one of my fellow...
3dwarehouse
free

Mediterranean Neo Eclectic House
...perfect. credits goes to simtastic.for the building and the floorlan and jat designs for the stain glass window inset...
3dwarehouse
free

Colonial House
...as well as the opportunity to give it a floor plan. the house looks somewhat like a doll's house...
3dwarehouse
free

Retro House
...see, lots of things :) check out the retro floor plan of this tract house. there are 3, count...
3dwarehouse
free

Old House - 2017
...work chair, fauteuil club de padocypiar by laurent j. floor lamp by style mcdoosh, bookcase (one of four sections)...
3dwarehouse
free

Contemporary Suburban House
...a house that the architecture and most of the floor plan was wonderfully designed by one of my fellow...
3dwarehouse
free

Spanish Style Family House - Fully Furnished
...perfect. credits goes to markiemark.for the building and the floorlan. please remember to rate and tell me what you...
3dwarehouse
free

Single-Family Detached House.
...a house that the architecture and most of the floor plan was wonderfully designed by one of my fellow...
3dwarehouse
free

Suburban House
...a house that the architecture and most of the floor plan was wonderfully designed by one of my fellow...
3dwarehouse
free

'The Whitaker Mill' - Fully Furnished Southern Mansion
...style and finishes. the breakfast nook is surrounded by floor to ceiling windows off the kitchen. wrapping up the...
3dwarehouse
free

'The Savannah'- Luxurious Custom Home
...in closets and bathroom access. finishing up the second floor is a large games room with wet bar. custom...
3dwarehouse
free

Contemporary Surburban House - Fully Furnished
...perfect. credits goes to markiemark.for the building and the floorlan. please remember to rate and tell me what you...
3dwarehouse
free

Small Apartment
...entertaining with large windows that would suit a high floor there is a good sized kitchen with a dining...
3dwarehouse
free

The Industrial Grade DADU
...to delete the stairs from the allowed max internal floor area). a bay unit incorporates a built-in eating nook,...
3dwarehouse
free

Contemporary Suburban House - Furnished Entirely
...perfect. credits goes to markiemark.for the building and the floorlan. please remember to rate and tell me what you...
3dwarehouse
free

Tudor House
...a house that the architecture and most of the floor plan created by the skillful hands of markiemark. as...
3dwarehouse
free

Christmas in a DC Rowhouse
...on the wall in the kitchen. on the first floor i took out a closet and moved the powder...
3dwarehouse
free

Modern Craftsman Home - Fully Furnished
...a house that the architecture and most of the floor plan created with the hard working and precise hands...
3dwarehouse
free

Contemporary Surburban House - Fully Furnished
...perfect. credits goes to markiemark.for the building and the floorlan. please remember to rate and tell me what you...
