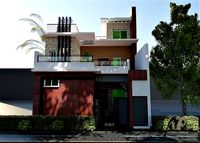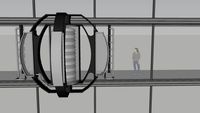25 floor concept stage 3d models found
Download or buy, then render or print from the shops or marketplaces.
3D Models below are suitable not only for printing but also for any
computer graphics like CG, VFX, Animation, or even CAD. You can print these 3d models on
your favorite 3d printer or render them with your preferred render engine.
Please note that the 3D model database is only a Search Engine. You should
visit the original websites. Most of the models can be easily imported and rendered
with Autodesk 3ds Max, Maya, Blender, C4D, and Sketchup. Check for online
3d model conversions tools for your file format.
thingiverse
free

Lumiero Handheld Projector by fluetke
...mechanism so your film will end up on the floor --credits-- thanks to lars grochla for taking the primary...
cg_trader
$30

Green concept car
...also get a scene with turntable, ceiling, lamps and floor • textures are packed within the blender file •...
cg_trader
$5

3D house
...content generation problem that is further divided into a floor plan generation and an interior texture (such as floor...
grabcad
free

Split Fixture for Gear Hobbing Machine
...but, this method had its limitations as the shop floor consisted of limited space, also it was not possible...
grabcad
free

Pashmina-Water Front Model, Apollo Tyres- Factory Model, Marg- Savithanjali Model
...the 2d cad drawings of the project with the floor plans, four sided elevations of the buildings, height details,...
grabcad
free

NASA Challenge Entry : Daniel Guillén Expósito
...big parts are guided by a rail on the floor and overhanging robots work on them. the round form...
grabcad
free

FutureDesk: the Cubinator
...placement of your desktop tower, elevating it off the floor for easier vacuuming and further integration of your technology...
3dwarehouse
free

WWE NO MERCY 2012 CONCEPT
...2012 concept 3dwarehouse credit to mr.west for the stage floor,wwe's designer for the stage base,svr2009 for the ring. stage...
3dwarehouse
free

Record Label Concept
...rehearsal space, along with a stage on the main floor that is used for showcasing new talent to various...
3dwarehouse
free

Air Garden Building - Concept Stage
...in which every few floors a large open garden floor would be interspersed. i'll flesh out the concept in...
3dwarehouse
free

WWE Downfall 2012 Concept #2 (NOT A REAL WWE PPV!!!)
...are the credits: credit to mr.west for the stage floor and titantron. the rest is made by...
3dwarehouse
free

Awesome Concert Stage
...audience up in the sections, not just on the floor please download and then rate and there are sceces...
3dwarehouse
free

Concept Stage 1
...small led structure against a larger led backdrop, with floor strips to expand or tighten the size of the...
3dwarehouse
free

WWE Royal Rumble 2014 Stage Model Concept
...royal rumble stage, big thanks to slam for the floor lighting and nicothenexus for the rumble logo, everything else...
3dwarehouse
free

WWE Wrestlemania 29 Stage Concept #4
...area, and svr2009 for the camera station and the floor spotlights lights. and to roary for the stadium. feel...
3dwarehouse
free

WWE Elimination Chamber 2013 Concept stage Model
...chamber structure and big thanks to slam for the floor lighting, must credit me when used, do not upload...
3dwarehouse
free

Radio Station Concept floor design
...for media sales, news, sport and technical support, a stage for live music, offices for the program controller and...
3dwarehouse
free

Sitio Layak Elementary School
...in cadd1 class. for this concept, as the current floor spaces is insufficient, an additional second floor will be...
3dwarehouse
free

Maglev window cleaner
...#architecture #brush #building #car #cleaner #cleaning #concept #design #elevator #floor #frame #glass #glide #glider #levitation #lift #liqid #maglev #magnetic...
3dwarehouse
free

Nashville Soccer Stadium (Nashville FC Update)
...gate with tunnel which leads down to the stadium floor for concert seats, 2 buildings for restaurants and other...
3dwarehouse
free

WWE Wrestlemania 29 Concept #3
...area, and svr2009 for the camera station and the floor spotlights lights. and to roary for the stadium. feel...
3dwarehouse
free

Upstairs One Bedroom Apartment
...feet and meant to be installed in the top floor of a small house. knockdown dining two separate tables...
3dwarehouse
free

HALL COMMUNITY HALL & DISASTER SHELTER BY JOHN A WEICK RA
...model interior partial views are looking at quarry tile floor, concrete reinforced structure and reinforced infill cmu walls, partial...
3dwarehouse
free

HALL COMMUNITY HALL & DISASTER SHELTER BY JOHN A WEICK RA
...model interior partial views are looking at quarry tile floor, concrete reinforced structure and reinforced infill cmu walls, partial...
3dwarehouse
free

Tropical Baech Bar
...bar is a concept on boracay beach and the floor are finished in beach epoxy. the location was made...
