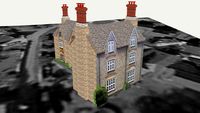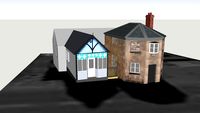35 door converted chimney 3d models found
Download or buy, then render or print from the shops or marketplaces.
3D Models below are suitable not only for printing but also for any
computer graphics like CG, VFX, Animation, or even CAD. You can print these 3d models on
your favorite 3d printer or render them with your preferred render engine.
Please note that the 3D model database is only a Search Engine. You should
visit the original websites. Most of the models can be easily imported and rendered
with Autodesk 3ds Max, Maya, Blender, C4D, and Sketchup. Check for online
3d model conversions tools for your file format.
cg_trader
free

1889 House updated - barely
...the porch. 4 bedrooms, (originally 6) 2 1/2 baths.pocket door open by layer. very old house house exterior architecture...
cg_trader
free

Small wooden house
...vray 3.00 shed,small wooden house shed small wooden house door window chimney bench hut building component residential building eli...
cg_trader
free

Salt Box House
...be ideal for a new england setting. windows and door are components, you can reposition them if you want...
cg_trader
free

Big Old House
...storage. access is from the theatre. (the small square door next to the chimney) house home building residential exterior...
cg_trader
free

An old Tudor House
...fire place and a small den yet further. double door open into a sunroom. upstairs are four bedrooms. three...
cg_trader
free

House
...fire place and a small den yet further. double door open into a sunroom. upstairs are four bedrooms. three...
cg_trader
free

Ye Old Cottage
...the shell lifts straight up and off. the pocket door are on a separate layer as well. i have...
cg_trader
free

Bobs Bed and Breakfast
...me how to move the rear wall 4', including door and windows. wahoo! this has an interior with basic...
cg_trader
free

Tower House
...feel free to do anything with it. the front door is in the tower in which you are greeted...
cg_trader
free

Beach House
...please rate :) beach building car port chimney deck door house large roof staircase tall exterior beach house beach...
cg_trader
free

House
...kitchen. reach the front dining room via a swinging door from the kitchen. all four bedrooms boast a walk-in...
cg_trader
free

House
...the living room through a solid wood craftsman front door through a colonade is a less ornate dining room....
cg_trader
free

House
...as well as adding a chimney. all windows and door are still in their original places. come inside this...
cg_trader
free

Retro House
...note is the windows. with the exception for the door, the windows are divided into sections in which each...
cg_trader
free

Small House
...dining and kitchen with retro appliances. the sliding glass door and patio are not native to the design but...
cg_trader
free

Equestrian Estate
...for a great first impressin with art deco front door. there are four fireplaces (3 chimneys). the kitchen has...
cg_trader
free

Townhouse
...each unit, as you can see, has a front door a garage stall (rear) a balcony, laundry, mechanical, and...
cg_trader
free

Retro House
...either. the dining room is by the sliding glass door basement acces is in the kitchen. kitchen may contain...
cg_trader
free

Urban Center Luxury Townhomes
...are the dining, kitchen, and utilities with the back door which leads to the driver's pad (not included in...
cg_trader
free

Ranch House
...and two car garage. once walking into the front door be sure to look up at a vaulted ceiling....
cg_trader
free

Victorian House
...up where the gothic window is above the front door is a sitting nook. that's the tour. the cosmetic...
3dwarehouse
free

Firwood raised ranch House ( paulwall original)
...original . converted to raised ranch, new floor plan, door, windows, added garage chimney , landscaping and deck. each...
3dwarehouse
free

3 bedroom coach house
...covered carport #bedroom #brick #building #car #chimney #coach #concrete #door #drive #dwelling #house #iron #kitchen #living #parking #port #pot...
3dwarehouse
free

House #38, Cam
...one gable end. welsh slate roof.. six-panel recessed front door under pediment on brackets. original 19th c shopfront with...
3dwarehouse
free

Guest house, Cam
...ground floor of the red brick frontage; and that dooray has been changed to a sash window. mid 20th...
3dwarehouse
free

Houses #42, Cam
...and street-facing gable end. large original arched window and door openings of the smithy section were blocked up with...
3dwarehouse
free

Lock keepers House
...nice. #bay_window #bedroom #bracket #brick #building #canal #chimney #curve #door #dwelling #extension #fascia #flats #gate #house #lock #path #people...
3dwarehouse
free

45-47 Woodmancote, Dursley
...brick chimneys. very old timber lintels over windows and door. timber framed, weather-boarded extension at rear. #building...
3dwarehouse
free

Houses #14, Cam
...some areas of stuccoed walling. some blocked window and door openings. decorative porches. red brick chimneys. #building...
3dwarehouse
free

Old School House, Stinchcombe
...single-storey building. gabled porch projecting east with central plank door in an archway. small side lights to this porch....
3dwarehouse
free

Woodmancote farmhouse. Dursley
...doorway with a four-centred arched head and a plank door the building was converted into three residences in 1985....
3dwarehouse
free

'The Pike House', Dursley
...and there are heavy limestone lintels over window and door openings. the roof is finished in welsh slate and...
3dwarehouse
free

08 – Fireside Cupboard
...tiled fireplace. the cupboard, enclosed by a pair of door, is fitted with a shelf and has a bookshelf...
3dwarehouse
free

A Barn Converted Style Mansion
...a 6/7 bedroomed barn conversion. it has a double doord attached garage that can fit 4 cars. there is...
3dwarehouse
free

Vondel (Schuttersweg) School, Hilversum
...blue and orange tile arch focusing on the front door most dudok schools are approached slowly along a carefully...
