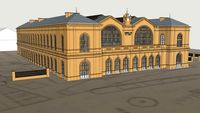13 designed floor circa 3d models found
Download or buy, then render or print from the shops or marketplaces.
3D Models below are suitable not only for printing but also for any
computer graphics like CG, VFX, Animation, or even CAD. You can print these 3d models on
your favorite 3d printer or render them with your preferred render engine.
Please note that the 3D model database is only a Search Engine. You should
visit the original websites. Most of the models can be easily imported and rendered
with Autodesk 3ds Max, Maya, Blender, C4D, and Sketchup. Check for online
3d model conversions tools for your file format.
thingiverse
free

Personal Ekranoplan circa 2043
... when i have a successful print in the mean time i may have to change the design in my efforts to make it work as a floor glider.
thingiverse
free

Cosplay - Flat hinge remix
...remix thingiverse a remixed version of the flat hinge designed by st4rkinator to allow a greater degree of movement....
cg_trader
$5

Circa floor lamp by Pablo Designs
...er: https://pablodesigns.com/ pablo circa floor lamp vray architectural lighting modern white contemporary swivel mood floor lamp
cg_trader
$10

Alma Floor Lamp Circa Lighting
... not forget to check my other models. thanks tags: - alma circa kelly wearstler marble brass circalighting architectural lighting
cg_trader
$20

Max Ingrand - Fontana Arte - Floor lamp
...max ingrand - fontana arte - floor lamp circa: designed circa 1954 measurements: 85h x 12.5diameter max ingrand fontana...
cg_trader
$20

floor lamps
...st plaster floor lamp jean charles moreux red metal tube curved color fun custom made hand lampshade plastic furniture floor lamp
3dwarehouse
free

My Terrace Before the decking upgrade
... support as the teak flooring is circa 14kg per square metre. i will dig two trenches and support the new flooring with 13 posts.
3dwarehouse
free

9 Woodmancote, Dursley
...uding attic with dormers. feature bay window on ground floor. vehicular accessway passes through the building. #building #dursley
3dwarehouse
free

Pennsylvania Dutch Cupboard
...ere normally decorated with floral or fruit motifs. design and model by ron fritz, creeksidewoodshop.com #china_cabinet #cupboard
3dwarehouse
free

North American starter ranch house (suburban)
...p #suburban #zoning #form_based_code #basement #usa #united_states #canada #new_england #northeast #midwest #southeast #northwest
3dwarehouse
free

North American ranch house (suburban)
...p #suburban #zoning #form_based_code #basement #usa #united_states #canada #new_england #northeast #midwest #southeast #northwest
3dwarehouse
free

gare Montparnasse, railway Station in 1852
...1969-1973. the model (1852 -1863) station it is mainly designed from the moniteur des architectes drawings.1] some detais like...
3dwarehouse
free

Christmas in a DC Rowhouse
...ntage #row_house #rowhouse #brownstone #greystone #townhouse #washington_dc #christmas #christmas_decor #urban_living #city_house
