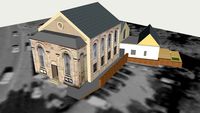22 cornice gable 3d models found
Download or buy, then render or print from the shops or marketplaces.
3D Models below are suitable not only for printing but also for any
computer graphics like CG, VFX, Animation, or even CAD. You can print these 3d models on
your favorite 3d printer or render them with your preferred render engine.
Please note that the 3D model database is only a Search Engine. You should
visit the original websites. Most of the models can be easily imported and rendered
with Autodesk 3ds Max, Maya, Blender, C4D, and Sketchup. Check for online
3d model conversions tools for your file format.
unrealengine
$36

Plan V Rooftop Kit
...a collection of 100 period rooftop assets including chimneys, cornice, dormers, gables, gargoyles, railings, turrets and...
cg_trader
$5

Simple Gable House
...rooms open design for kitchen & living room skirting cornice materials included. house floorplan slab masterbedroom gable architecture modern...
cg_trader
$7

Urban House Vol 6
...time containing traditional elements. the gable roof, devoid of cornice, and the side walls slightly raised in relation to...
3dwarehouse
free

Radio Studios, Gloucester
...well as painted, coursed, reconstituted masonry. projecting platband; chamfered cornice parapet; and forward-breaking front bay with main entrance porch....
3dwarehouse
free

46-50 Parsonage Street, Dursley
...c and taller building built late 19th c with cornice and two, gabled, dormers. long frontage given a unifying...
3dwarehouse
free

House #24, Cam
...late 18th c. pebbledash walls. tiled roof. stone moulded cornice returning for short length at gable ends. two storeys...
3dwarehouse
free

701 North Oak Street
...and sidelight surround, no eave overhang with close raking cornice and 6/9 double-hung sash windows. the foundation material is...
3dwarehouse
free

The Holme (Late 18th Century)
...brick arches. the parapet above is a later rebuild, cornice roof not visible. north wing. mid/late c19 but designed...
3dwarehouse
free

Dursley Methodist Chapel
...has enriched keystones; a dentil course below moulded parapet cornice topped by weathered coping with transverse roll mouldings. single...
3dwarehouse
free

Railway Shed, Cam
...a halt inside the shed. welsh slate roof. modillion cornice with black brick dentils. good victorian railway architecture. #building...
3dwarehouse
free

'The George', Cambridge
...projecting quoins to front wall only and modillion brick cornice concrete tile roof. lofty and compact original block with...
3dwarehouse
free

27 to 28 Post Street Building 1 of 2 (Late 18th Century)
...bars missing. flush framed sashes. doorways with pilasters and cornice, glazed panel doors. (contains public sector information licensed under...
3dwarehouse
free

27 to 28 Post Street Building 1 of 2 (Late 18th Century)
...bars missing. flush framed sashes. doorways with pilasters and cornice, glazed panel doors. (contains public sector information licensed under...
3dwarehouse
free

Mullaney Bros., 9 O'Connell Street, Sligo, County Sligo
...painted timber sash windows. timber shopfront having mahogany timber cornice incorporating awning, terminal consoles, recessed panelled pilasters, glass fascia...
3dwarehouse
free

Tall Italianate House
...same style and scale. the house's crown is a cornice on the front facade just under the edge of...
3dwarehouse
free

Market House, Tetbury
...17th c, with two stone arches, diminishing pilasters, and cornice angle buttresses strengthen this end of the building. a...
3dwarehouse
free

Cheshire Mill #1
...blocks, surrounds a timber framed interior. it has stone cornice, a single stair/bell tower centered on the front gable...
3dwarehouse
free

24 to 26 Post Street Building 2 of 2, Godmanchester
...6-panel door on the 2 glazed panels, pilasters and cornice (rchm 51). no 24 is a mid c18 infill....
3dwarehouse
free

24 to 26 Post Street Building 1 of 2, (Late 16th to Early 17th Century)
...6-panel door on the 2 glazed panels, pilasters and cornice (rchm 51). no 24 is a mid c18 infill....
3dwarehouse
free

1718 Connecticut Avenue
...adapted from the building to the north. the main cornice is set at the height of parapet of the...
3dwarehouse
free

Houses #23, Cam
...stone lintels over the windows; a decorative eaves modillion cornice with dentil brickwork; an elaborate chimney stack in variegated...
3dwarehouse
free

Greek Revival Manse
...which has a tall, substantial exterior appearance, with a cornice that includes dentils around the top of the building....
