112 basement entry 3d models found
Download or buy, then render or print from the shops or marketplaces.
3D Models below are suitable not only for printing but also for any
computer graphics like CG, VFX, Animation, or even CAD. You can print these 3d models on
your favorite 3d printer or render them with your preferred render engine.
Please note that the 3D model database is only a Search Engine. You should
visit the original websites. Most of the models can be easily imported and rendered
with Autodesk 3ds Max, Maya, Blender, C4D, and Sketchup. Check for online
3d model conversions tools for your file format.
3d_export
$15

classic column porch entrance to the house entry group
...plaster, framing, mansion, villa, estate, cottage, arched, opening, columns, basement stucco, for, pilaster, forging, fencing, terrace, pedestal, wall, street,...
sketchfab
$4

Basement Entry - Reprojected Scan
...basement entry - reprojected scan
sketchfab
basement entry - reprojected scan - buy royalty free 3d model by therendercode
renderosity
$12

Basement of Horror
...of the following poseable components: <br /> - wooden entry door<br /> - steel basement door<br /> - sliding...
renderosity
$10

Haunted Manor House for Bryce
...is your classic haunted house! multi-floored with tower and basement as well, this building is fully furnished, with recently...
renderosity
$10

Haunted Manor House for Blender
...is your classic haunted house! multi-floored with tower and basement as well, this building is fully furnished, with recently...
renderosity
$10
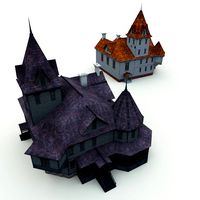
Haunted Manor House for Shade
...is your classic haunted house! multi-floored with tower and basement as well, this building is fully furnished, with recently...
renderosity
$10

Haunted Manor House for Vue
...is your classic haunted house! multi-floored with tower and basement as well, this building is fully furnished, with recently...
renderosity
$10

Haunted Manor House for Poser
...is your classic haunted house! multi-floored with tower and basement as well, this building is fully furnished, with recently...
thingiverse
free
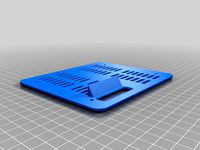
FlashForge Inventor Side Plate by revel8or
...for filament as my printing is done in the basement along with drying clothes, which makes for a humid...
thingiverse
free

CONCEPTUAL DESIGN OF A SUSTAINABLE BUILDING SELF by Isarts3d
...of natural air cooling . then , in the basement , installed a centrifugal pump . she would suck...
renderosity
$9

Martello Tower
.../> entry balcony and ladder<br /> inner ladder<br /> basementlt;br /> <br /> zeroed props:<br /> 14 cannonballs<br />...
renderosity
$30
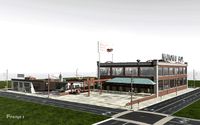
Movie Sets, City Block 09
...turn for the basement, for effect, not a full basement<br /> <br /> just a place for the monsters...
renderosity
$30

Movie Sets, City Block 10
.../> <br /> 1 door that leads to the basement stairs. turn the corner at the bottom of the...
grabcad
free

anti-flooding gate
...gate that prevents the entry of water in the basement , parking, etc. also prevents flooding through the principle...
cg_trader
free

Split Entry house
...the main floor and a sunken patio for the basement at the rear. rear elevation has the original peeling...
grabcad
free

House Project
...has unfinished fallout bunker with a hidden entry in basement a blast door and tanks for clean water, to...
cg_trader
free

Split Entry
...generic split entry model. rec room, hobby, theatre in basement 3 bedrooms, 2 baths, kitchen, dining, and livingroom on...
cg_trader
free

Hillside House
...was off limits, so i made up my own basement the house sits on a sloped yard with a...
cg_trader
free

Castle Adventure
...stop elevator, pool in courtyard, hillside excavated to rear basement wall with outside door to game room, windows in...
cg_trader
free

Hall Banská Štiavnica
...is a baroque ceiling fresco symbolizing justice. in the basement of the town hall was the town prison. the...
grabcad
free

BOXX Community Challenge case design1
...a different aesthetically look. -functional front air intakes. -folding "basementquot; door to allow for quad 120mm fan mounting or...
cg_trader
free

Timber Framed House
...like it is original to the house. an optional basement could be included. house home building residential exterior exterior...
cg_trader
free

House
...were not modeled because they are located in the basement (not modeled). you'd be able to access the basement...
cg_trader
free

Little Townhouse
...must be on the second floor. there is a basement the pantry is behind the main stairs. i decided...
cg_trader
free

Little Townhouse
...must be on the second floor. there is a basement the pantry is behind the main stairs. i decided...
cg_trader
free

Victorian House
...next to it. in the far back are the basement stairs and the servant's stairway, you know, like in...
cg_trader
free

Farm House
...for the master bedroom, 2 car side entry garage, basement laundry room, and more! heck, i've decided that the...
cg_trader
free

House
...areas, formal dining, kitchen with the morning room, a basement fire place, and more. there is a 2-car side...
cg_trader
free

Quaint Townhouse
...house's tight staircase is craftsman style. there is a basement with the access under the stairs. i can't find...
cg_trader
free

Mansion Condos
...they are more expensive than upstairs. there is a basementunder stairs) and one-way entry parking has also been included....
cg_trader
free
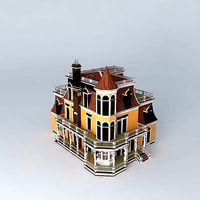
Victorian House
...13' ceilings, many closets, decorative ceilings, cornices, arches, a basement (under stairs), and so much more. the windows were...
cg_trader
free

Mansion Condos
...they are more expensive than upstairs. there is a basementunder stairs) and one-way entry parking has also been included....
cg_trader
free

Old-style two story house
...room is the family room. the house has no basement the owner's suite is almost grand with a large...
cg_trader
free

Large Desert House
...with a bonus area with lots of glass the basement is complete. there is a rear-entry 3-car garage. it...
cg_trader
free

Traditional Family Craftsman
...house has ample closets throughout but also has a basement (under back stairs). upstairs houses 4 generous bedrooms, the...
cg_trader
$54

The Village and City of 18th Century Pack
...6400 vert: 3900 blue tenement with shop window and basement entry poly: 3300 vert: 2100 kind of a shop...
grabcad
free

Seattle Space Needle, Sheetmetal puzzle, 3d puzzle, metalcraftdesign
...there are 848 steps from the bottom of the basement to the top of the observation deck. during the...
3dwarehouse
free

Pillar Basement Entry
...pillar basement entry
3dwarehouse
temple type entry for underground environment. #basement #entry #pillar #temple
3dwarehouse
free

Basement Cellar Door
...basement or cellar door. #basement #basement_door #cellar #cellar_door #entrance #entry ...
3dwarehouse
free

b-entry532
...b-entry532 3dwarehouse basement ...
3dwarehouse
free

apartment building entry floor
...apartment building with business centre and art deco entry. basement with parking and...
3dwarehouse
free

Custom Ranch With Basement
...basement and rv garage. #barbeque #basement #bbq #custom #driveway #entry #garage #grass #home #house #lot #place #pool #porch #ranch...
3dwarehouse
free

Garage/basement Level
...garage/basement level 3dwarehouse entry level garage with storage room #basemen #basement_level...
3dwarehouse
free

basement
...basement 3dwarehouse stone & concrete basement 60'x30' with external entry and covered cold room. covered by 6'x6' joists #cold_room...
3dwarehouse
free

Trap door
...door 3dwarehouse a basic trap or hidden door to basement or were ever #door #entry #hidden_entry...
3dwarehouse
free

TS-Saraey-3D-Shweta-Jan23-R1
...presents latest condition of structure with masonry updated for basement entry...
3dwarehouse
free

Tilted House
...the edge of a cliff over looking a lake. #basement #cliff #entry #house...
3dwarehouse
free

Split Entry Northwest
...details. 4 bedroom, 3 bath, 2 car garage, finished basement #1980s #contemporary #northwest #split_entry #split_level...
3dwarehouse
free

3-story house
...1 br + laundry + bath + skylight #3story #basement ...
3dwarehouse
free

Bilco Basement Door Classic Series Steel Sided
...series steel sided 3dwarehouse the standard for suburban basement entry and egress. based on 'c' sizing; 6' x 4'...
3dwarehouse
free

Bilco Basement Door Classic Series Steel Sided
...series steel sided 3dwarehouse the standard for suburban basement entry and egress. based on 'c' sizing; 6' x 4'...
3dwarehouse
free

Cat, House Entry
...to be removable. this room is in a daylight basement so the window is at ground level. #1x4 #cat...
3dwarehouse
free

1338 Flett Rd - Renovation Concept
...removal of stairs, expanded enclosed entry, potential for finished basement three bedroom, 1 1/2 bath, kitchen with island, open...
3dwarehouse
free

House design for Freshbrain Scholarship
...an entry hall, lookout over living room, and unfinished basement ...
3dwarehouse
free

Split Entry
...generic split entry model. rec room, hobby, theatre in basement 3 bedrooms, 2 baths, kitchen, dining, and livingroom on...
3dwarehouse
free

Halsey Street apartment
...own private entrance while allowing us to access the basement (entry located under the stairs) from the top triplex....
3dwarehouse
free

Enitre House 5
...to my house's backdoor and i also added my basement guest room and...
3dwarehouse
free

Centro Comercial J.A
...supermarket and 4400 m2 of parkings distributed in two basement. his total surface is of 15000...
3dwarehouse
free

JediCharles' SketchUp Museum
...to face camera). there are 4 levels including a basement with storage area, restrooms and the museum office. a...
3dwarehouse
free

272 Water Street (Manhattan)
...unit also has it’s own storage unit in the basement video entry and a virtual...
3dwarehouse
free

Sears modern home - The Craftsman
...of the house used as an entry for the basement but i convereted it to a home office. original...
3dwarehouse
free

Sydney Myer Asia Center
...on swanston street with the theatre located in the basement below. the creation of the basement theatre provided an...
3dwarehouse
free

Carlsen Vacation House on Big Lake WA
...lot. #basement #big_lake #bungalow #cabin #california #carlsen #craftsman #daylight #daylight_basement #garage #greatroom #house #lake #master #new #new_construciton #res...
3dwarehouse
free

Vineyard Villa
...- dining room - back entry hall - lift basement living room/home theater - climbing wall base - bathroom...
3dwarehouse
free

Hillside House
...was off limits, so i made up my own basement the house sits on a sloped yard with a...
3dwarehouse
free

Castle Adventure
...stop elevator, pool in courtyard, hillside excavated to rear basement wall with outside door to game room, windows in...
3dwarehouse
free
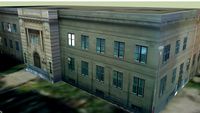
Calgary Courthouse No. 2
...is a large, rectangular two-storey building with an extensive basement it has a steel frame superstructure and a sandstone...
3dwarehouse
free

Side-by-side duplex / semi-detached house / paired house (urban/neotraditional/TND)
...#new_urbanism #tnd #neotraditional #traditional_neighborhood_development #t3 #t4 #transect #zoning #form_based_code #basement #attached #paired_home #paired_house #residence #semidetached_house #suburban #two_household #two_family #party_wall...
3dwarehouse
free

Craftsman revival ranch house
...• date: 2000s - present • stories: 1.5 + basement provision • footprint: 3,200 ft² / 300 m², 74'...
3dwarehouse
free
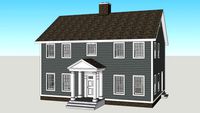
Colonial Revival house (suburban / urban / neotraditional / TND)
...#tnd #neotraditional #traditional_neighborhood_development #suburban #rural #t3 #transect #zoning #form_based_code #basement #usa #united_states #canada #new_england #northeast #midwest #southeast...
3dwarehouse
free

American vernacular detached and duplex houses (urban/neotraditonal/TND)
...#streetcar_suburb #new_urbanism #tnd #neotraditional #traditional_neighborhood_development #t3 #transect #zoning #form_based_code #basement #suburban #usa #united_states #canada #new_england #northeast...
3dwarehouse
free

GROSVENOR TERRACE – ‘Below Stairs’
...the conversion and refurbishment of four terraced houses. the basement (full height to the rear), have become 1...
3dwarehouse
free

New urban craftsman house
...• date: 2000 - present • stories: 2 + basement provision • footprint: 2,600 ft² / 240 m², 39'...
3dwarehouse
free

Paired house / semi-detached house / side-by-side duplex (urban/neotraditional/TND)
...#new_urbanism #tnd #neotraditional #traditional_neighborhood_development #t3 #t4 #transect #zoning #form_based_code #basement #attached #paired_home #paired_house #residence #semidetached_house #suburban #two_household #two_family #party_wall...
3dwarehouse
free

two story commercial building
...many of the second floor section as desired. a basement can also be added in the same manner. access...
3dwarehouse
free

New American and American vernacular ranch houses / patio homes
...plan. • date: 2000 - present • stories: 1, basement provision • footprint: ±2150 ft² / ±200 m², 40'...
3dwarehouse
free
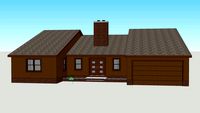
Cedar Contemporary / Shed ranch house (1970s-1980s suburban)
...a cluster subdivision. • date: 1970-1985 • stories: 1, basement provision • footprint: ±3250 ft² / ±300 m², 61'...
3dwarehouse
free

Craftsman Revival ranch house
...• date: 2005 - present • stories: 1 + basement provision • footprint: ±2650 ft² / ±245 m², 57'...
3dwarehouse
free

Craftsman revival ranch house
...• date: 2000 - present • stories: 1 + basement provision • footprint: x]² / x] m², x]' w...
3dwarehouse
free

Fictional Art Nouveau Hotel
...own sanitary facility back then) central staircase leads to basement with service area (kitchen, laundry, wine cellars etc, not...
3dwarehouse
free

St. Augustine's Catholic Church. Austin, Lander County Nevada
...gothic organ case. both the main level and the basement the latter historically used for classroom and living space,...
3dwarehouse
free
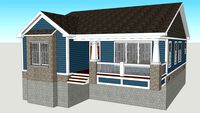
Neotraditional cottage / ranch / colonial house
...dynamic windows: marvin cladding: certainteed entry doors: craftsmandoorcompany #attached #basement #building #bungalow #colonial #craftsman #home #house #neotraditional #new_urban #new_urbanism...
3dwarehouse
free

single storefronts for town contest
...many of the second floor section as desired. a basement can also be added in the same manner. access...
3dwarehouse
free

New urban neotraditional house
...• date: 2000 - present • stories: 2 + basement provision • footprint: 2,220 ft² / 205 m², 34'...
3dwarehouse
free

Industrial contemporary ranch house
...• date: 2000s - 2010s • stories: 1 + basement provision • footprint: 240 m² / 2,600 ft² (including...
3dwarehouse
free

New urban neo-Colonial house
...• date: 2000s - 2010s • stories: 2 + basement provision • footprint: 2,220 ft² / 205 m² •...
3dwarehouse
free

Hip roof ranch house
...• date: 1990s - present • stories: 1 + basement provision • footprint: 2,350 ft² / 220 m², 56.5'...
3dwarehouse
free

Craftsman / Tudor revival fusion house
...• date: 2000s - 2010s • stories: 2 + basement provision • footprint: 1,600 ft² / 150 m² •...
3dwarehouse
free

Mid-century ranch house (1950s suburban)
...• date: 1955 - 1970 • stories: 1 + basement provision • footprint: x,xxx ft² / xxx m², xx'...
3dwarehouse
free

Colonial Revival house
...states. • date: 1970s - present • stories: 2, basement provision • footprint: ±1470 ft² / ±135 m², 50'...
3dwarehouse
free

Farm House
...and please rate :) #2_story #4_bedrooms #america #american #arts_and_crafts #basement #brackets #building #car #carpet #chimney #city #classic #colonial #colonial_house...
3dwarehouse
free

Front gable ranch house
...• date: 1990s - present • stories: 1.5 + basement provision • footprint: 2,600 ft² / 240 m², 50'...
3dwarehouse
free

Side gable ranch house
...• date: 1990s - 2010s • stories: 1 + basement provision • footprint: 3,000 ft² / 280 m² •...
3dwarehouse
free

Contemporary live-work studio townhouses
...• date: 2000s - 2010s • stories: 3 + basement provision • footprint: 4,100 ft² / 380 m² •...
3dwarehouse
free

Remodeled House
...affectionately called the 'party porch', a refurbished attic and basement (both of which now feature outdoor entry/exitways), and i...
3dwarehouse
free

Craftsman / four square house (urban/neotraditional/TND)
...#new_urban #new_urbanism #transect #t3 #tnd #urban #zoning #narrow_lot #porch #basement #single_family...
3dwarehouse
free

New urban neotraditional house
...• date: 2000 - present • stories: 2 + basement provision • footprint: 2,420 ft² / 225 m², 32'...
3dwarehouse
free

Garrison Colonial Revival house (1950s-1960s suburban)
...* ground / 1st floor raised above a full basement * front stoop with (dynamic) railings. * pediment trim...
3dwarehouse
free

Google 3D Warehouse Building
...wide and 2,030' 3 5/8'' tall. each floor (including basement not including top floor) is 8' 11/2'' tall. the...
3dwarehouse
free

New Modern Stone Colonial House
...6 bedrooms, 6 bathrooms, and 3 finished floors. the basement is finished with a wine cellar, home theater, bar,...
3dwarehouse
free

Elegant 3-story house
...house 3dwarehouse an elegant light-filled home with 3 levels: basement (den/entertainment), first level (kitchen/dining/living) and second level (bedrooms). located...
3dwarehouse
free

Mansion Condos
...they are more expensive than upstairs. there is a basementunder stairs) and one-way entry parking has also been included....
3dwarehouse
free

Mid-century ranch house (1950s suburban)
...• date: 1950 - 1965 • stories: 1 + basement provision • footprint: 2,950 ft² / 275 m², 82'...
3dwarehouse
free

The Saratoga
...and fitness center link the two buildings at the basement level. a three level underground parking garage helps to...
3dwarehouse
free
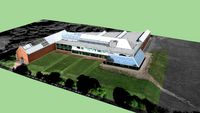
The Burrell Collection - Glasgow, Scotland, UK
...on two levels house the various artefacts, over a basement storage level, and at the lower level a restaurant...
3dwarehouse
free

Suburban detached patio home / cottage / bungalow
...the ground floor, a large front porch, a full basement with 8'/2.5 m ceilings, and a 2 car attached...
3dwarehouse
free

Large Desert House
...with a bonus area with lots of glass the basement is complete. there is a rear-entry 3-car garage. it...
3dwarehouse
free

315 gal in wall reef aquarium enclosed equipment/service closet room
...pre-mixed saltwater change of 30 gal weekly. ro/do from basement to sump for evaporation auto-top off. mh/pc/led lighting with...
3dwarehouse
free

Victorian House
...13' ceilings, many closets, decorative ceilings, cornices, arches, a basement (under stairs), and so much more. the windows were...
3dwarehouse
free

Victorian House
...with an ice box vestibule across from it. the basement stairs are under the main stairs. upstairs there are...
3dwarehouse
free

Neotraditional urban apartment / condominium / co-op building
...windows for abundant natural light. there's also a full basement and stairs up to a rough attic -- more...
3dwarehouse
free

Buffalo-style two-flat house reimagined (urban / TND)
...stairs in the living room. * attic skylights. * basement with 8' (2.4 m) ceiling height. more about the...
