74 attic dormer 3d models found
Download or buy, then render or print from the shops or marketplaces.
3D Models below are suitable not only for printing but also for any
computer graphics like CG, VFX, Animation, or even CAD. You can print these 3d models on
your favorite 3d printer or render them with your preferred render engine.
Please note that the 3D model database is only a Search Engine. You should
visit the original websites. Most of the models can be easily imported and rendered
with Autodesk 3ds Max, Maya, Blender, C4D, and Sketchup. Check for online
3d model conversions tools for your file format.
3d_sky
$8

tulle double for attic
...tulle double for attic 3dsky tulle tulle on a dormer window. 368544...
cg_trader
free

House
...do anything there. the basement stairs are below the attic stairs but the door is lock and we are...
cg_trader
free

House
...one another. the porch is large and roomy. the attic dormer also gives it foursquare identity. step inside to...
cg_trader
free

Miniature Alhambra
...details include reflections in the windows, urns, and interesting attic dormers. this house stands perfect in any desert scene,...
cg_trader
$5

Sung Si Xuhui Middle School Building
...chong floor." chong even thought the whole building floor attic of four, presenting the french classical architectural design and...
3dwarehouse
free

Attic Space (No Dormer)
...ring is out of the question was looking for the best solution to this issue. #attic #bedding #conversion #dormer #shelving #space
3dwarehouse
free

Fully detailed garage with Attic and cottage-style dormer.
...attic and cottage-style dormer.. the actual building is obscured due to the heavy tree canopy, but it's there. #attic #garage
3dwarehouse
free

Garage 4828-A6D3
...and attic truss framing using the medeek truss plugin. #attictrusses #dormers...
3dwarehouse
free

Barn Rev. 2
...created with the medeek truss plugin. #barn #dormers #framing #gambrel_attic ...
3dwarehouse
free

Barn Rev. 3
...and a cupola created with the medeek truss plugin. #attictruss #barn #crows_beak...
3dwarehouse
free

Houses #4, Cam
...elevations on the house with dormers. single storey plus attic timber lintels over modern windows and doors. mid 20th...
3dwarehouse
free

101-107 Woodmancote, Dursley
...mid 19th c. limestone walls. brick chimneys. dormers to attic. sundry extensions at rear. 20th c porch on front...
3dwarehouse
free

58 Post Street (Late 18th Century)
...century) 3dwarehouse late c18. gault brick. 2 storeys and attic 3 windows, all modern casements. plain doorcase with small...
3dwarehouse
free

63c Woodmancote, Dursley
...exposed timber framing on the side elevation. dormers in attic roof sprocketed at front. 20th c extension at rear....
3dwarehouse
free

8 Woodmancote, Dursley
...built in mid 18th c. two storeys and an attic 19th c fenestration and door on front facade. roughcast...
3dwarehouse
free

Loft conversion
...modelled using cad drawings. conversion by 'gallery loft conversions' #attic #autocad #balcony #cad #conversion #door #doors #dormer #drawings #french...
3dwarehouse
free

House #40, Cam
...house #40, cam 3dwarehouse residence. one storey plus an attic converted stable block that was originally built in late...
3dwarehouse
free

1 Woodmancote, Dursley
...ground floor. sash windows on first floor. dormer to attic sundry extensions at rear. red brick frontage. limestone dressings....
3dwarehouse
free

Loft Conversion to 3 Bedroom House
...much space they had in their loft conversion. #amp #attic #bedroom #building #chimney #conversion #domestic #dormer #dwelling #flat #guitar...
3dwarehouse
free

9 Woodmancote, Dursley
...elegant row of residences. red brick. three storeys including attic with dormers. feature bay window on ground floor. vehicular...
3dwarehouse
free

House
...when my neighbors bought the house, they added an attic with three dormers and a new porch. please download...
3dwarehouse
free

46-50 Parsonage Street, Dursley
...3dwarehouse commercial premises. two storeys and three storeys plus attic. lower building built mid 19th c and taller building...
3dwarehouse
free
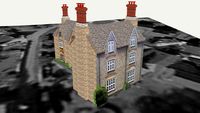
Woodmancote farmhouse. Dursley
...red and blue brick, chimney stacks. rear wing has attic casement windows in half-gabled dormers; and, on the ground...
3dwarehouse
free

Dursley Heritage Centre and 'Jacob's House'
...row of leaded casements to upper floor. central gabled attic dormer with leaded casement. #centre #dursley...
3dwarehouse
free

56 Post Street (Late 18th century)
...late c18, altered and modernized. brick. one storey and attic 2 windows each, modern sashes with glazing bars. modern...
3dwarehouse
free

39-41 Parsonage Street, Dursley
...c classical shopfront. georgian sash window on first floor. attic with dormer in roof. sundry contemporary extensions at rear...
3dwarehouse
free

House #24, Cam
...short length at gable ends. two storeys and an attic sash windows with glazing bars. central 6-panel timber door...
3dwarehouse
free
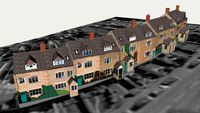
'Holywell Cottages', Dursley
...limestone walls. brick chimneys. dormer windows and rooflights to attic. #builfding...
3dwarehouse
free

1 The Avenue (Late 18th Century)
...doorway, glazed panelled door. exterior shutters to windows. 2 attic dormers, brick end stacks (contains public sector information licensed...
3dwarehouse
free

House
...when my neighbors bought the house, they added an attic with three dormers and a new porch. please download...
3dwarehouse
free

14-16 Woodmancote, Dursley
...c as a woollen mill. two storeys plus an attic with gabled roof dormers. subdivided into two residences in...
3dwarehouse
free

Cinta Resturant, (Early 19th Century)
...front to a probably older building. 2 storeys and attic 2 windows. 1 dormer. white brick. slate roof. glazing...
3dwarehouse
free
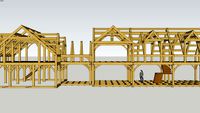
MTF-105-C1
...floor features an entry that is open to the attic and is next to the stairs. the kitchen is...
3dwarehouse
free

MTF-107-C1
...floor features an entry that is open to the attic and faces the side of the stairs. the kitchen...
3dwarehouse
free

Houses #5, Cam
...elevation. both main buildings have two storeys plus an attic there are gabled dormer windows at the front. brick...
3dwarehouse
free

Bellmans Bakery (18th Century)
...november 1950, grade 2, probably c18. 2 storeys with attic, roughcast front, tile roof; 3 windows with glazing bars,...
3dwarehouse
free

House #51, Cam
...in the early 18th c. two storeys and an attic coursed squared marlstone walls. sash windows under segmental arch...
3dwarehouse
free

MTF-111-A1
...16' x 18' entry that is open to the attic and faces the side of the stairs. the kitchen...
3dwarehouse
free

River View, The Causeway (Late 18th Early 19th Century)
...1950, grade 2, late c18/early c19. 2 storeys with attic, cement covered front, mansard modern tile roof; 3 windows,...
3dwarehouse
free

Houses #43, Cam
...of four houses. built 1890. two storeys plus an attic stuccoed at front and sides. some exposed red brickwork...
3dwarehouse
free
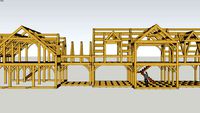
MTF-110-C1
...16' x 18' entry that is open to the attic and faces the side of the stairs. the kitchen...
3dwarehouse
free

MTF-108-C1
...floor features an entry that is open to the attic and is next to the stairs. the kitchen is...
3dwarehouse
free

MTF-101-A1
...28' span and a 3' knee-wall height in the attic there are a total of 3 bays, each with...
3dwarehouse
free
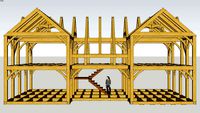
MTF-109
...floor features an entry that is open to the attic and faces a set of stairs. the kitchen is...
3dwarehouse
free

The View, The Causeway Godmanchester
...november 1950, grade 2, late c18. 2 storeys with attic, gault brick, tile roof, 3 windows, hung sashes with...
3dwarehouse
free

The Cottage (Late 18th Century)
...may 1977, grade 2, late c18. 2 storeys with attic, painted brick, tile mansard roof; 3 windows, hung sashes,...
3dwarehouse
free

Tiny house in a big garden
...cage...) from the dormers on the roof, the hidden attic the window arrangement in the bathroom, to the living...
3dwarehouse
free
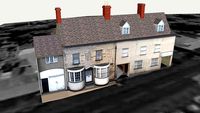
17-21 Woodmancote, Dursley
...20th c. sundry extensions at rear. gabled dormers in attic of no 21. red brick chimneys. #building...
3dwarehouse
free

52 Post Street (19th Century)
...may 1977, grade 2, circa 1800, 2 storeys with attic, gault brick, mansard tile roof; 2 windows, all of...
3dwarehouse
free

Houses #2, Cam
...to front doors from pavement level. red brick chimneys. attic windows in dormers at rear. small rooflights illuminating internal...
3dwarehouse
free

MTF-106-C1
...floor features an entry that is open to the attic and faces the side of the stairs. the kitchen...
3dwarehouse
free

09 Boatlifts International Shop and Offices
...windows and multiple belly bands. these combined with the attic truss make the shop in scale with the surroundings....
3dwarehouse
free
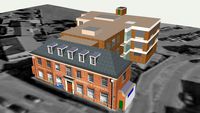
'The Old Post Office', Dursley
...tuscan pilasters. central upper floor window with keystone. five attic flat-roofed dormers with 12-pane sashes. telephone exchange building, built...
3dwarehouse
free

House on The Avenue (19th Century)
...pantiled roof. on the right is one storey and attic , windows, sashes with glazing bars and one canted...
3dwarehouse
free

57 Post Street (Late 18th Century)
...late c18, altered and modernized. brick. one storey and attic 2 windows each, modern sashes with glazing bars. modern...
3dwarehouse
free

House
...do anything there. the basement stairs are below the attic stairs but the door is lock and we are...
3dwarehouse
free

MTF-204-A1
...two addition bedrooms that share a full bath. the attic offers two large rooms shown as a bedroom and...
3dwarehouse
free

The Post House (Late 18th Century)
...may 1977, grade 2, late c18. 2 storeys with attic, brick, plastered front, tile mansard roof; 3 windows (central...
3dwarehouse
free

Shops #4, Cam
...use development - commercial and residential. two storeys plus attic on street frontage; and two storeys with clipped eaves...
3dwarehouse
free

House on Post Street. (18th Century)
...may 1977, grade 2, probably c18. 2 storeys with attic, roughcast front, tile roof; 3 windows with glazing bars,...
3dwarehouse
free

Green End (Late 18th Century)
...right hand. late c18. painted brick. 2 storeys and attic 2 bay windows, 3 flush reined c19 sashes, 2...
3dwarehouse
free

Curbridge Cottage (18th Century)
...1969, grade 2, c18. plastered front. one storey and attic 3 windows, casements. plain door. thatched roof with 2...
3dwarehouse
free

Green End (Mid 19th Century)
...right hand. late c18. painted brick. 2 storeys and attic 2 bay windows, 3 flush reined c19 sashes, 2...
3dwarehouse
free

MTF-207-C1
...floor features an entry that is open to the attic and faces the side of the stairs. the kitchen...
3dwarehouse
free

The 'Old Crown', Uley
...back linking to 19th c parallel range. also an attic level link corridor between the front and back ranges....
3dwarehouse
free

Rose & Crown Quaker Centre (Late 18th Century)
...c18, altered and modernized. brick, painted. one storey and attic 2 windows with glazing bars and recesses on sides...
3dwarehouse
free

MTF-210-C1
...16' x 18' entry that is open to the attic and faces the side of the stairs. the kitchen...
3dwarehouse
free
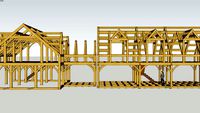
MTF-101-C1
...28' span and a 3' knee-wall height in the attic there are a total of 3 bays, each with...
3dwarehouse
free

House #1, Nibley
...small parapet gable above. hipped-roof single dormer window to attic at extreme left-hand end of building, a large blocked...
3dwarehouse
free

2006 This Old House Project -- East Boston
...all the way up and down. if both the attic and basement are shared spaces, i would expect only...
3dwarehouse
free

The White Hart Public House (17th Century)
...below, one above. c18 part is 1 storey, with attic, white-washed brick, tile roof, wood doorcase with dentilled pediment....
3dwarehouse
free

Miniature Alhambra
...details include reflections in the windows, urns, and interesting attic dormers. this house stands perfect in any desert scene,...
3dwarehouse
free

08Harnish Remodel
...this is truly an special project! #1900 #addition #apex #attic #basement #brick #craftsman #deck #dormer #existing #harnish #home #house...
3dwarehouse
free

'The Whitaker Mill' - Fully Furnished Southern Mansion
...third floor as well as another laundry area and attic access. heavy moldings throughout and unparalleled attention to detail...
